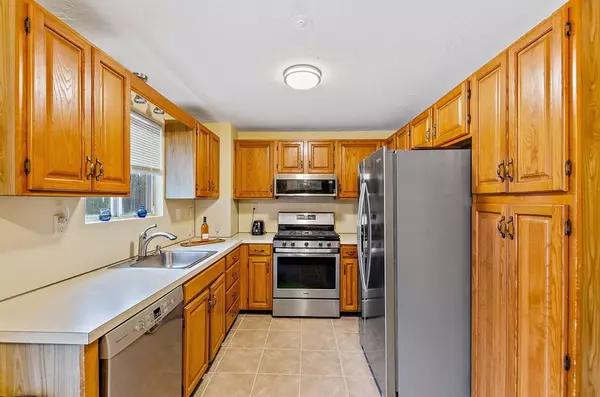$335,000
$314,900
6.4%For more information regarding the value of a property, please contact us for a free consultation.
161 Winter St #8 Hanson, MA 02341
2 Beds
1.5 Baths
1,572 SqFt
Key Details
Sold Price $335,000
Property Type Condo
Sub Type Condominium
Listing Status Sold
Purchase Type For Sale
Square Footage 1,572 sqft
Price per Sqft $213
MLS Listing ID 72774438
Sold Date 03/08/21
Bedrooms 2
Full Baths 1
Half Baths 1
HOA Fees $343/mo
HOA Y/N true
Year Built 1986
Annual Tax Amount $3,587
Tax Year 2020
Property Description
Excellent opportunity to own in Cranberry Hill Estates! Homes in this beautiful complex rarely come on market! Tucked away in a quiet cul-de-sac setting surrounded by wooded privacy, yet close to shopping, schools, nature trails, commuter rail, etc. This home has been nicely maintained and is impeccably clean~nothing to do but move in! Main level features a large, versatile Living Room with enough space to encompass 2 rooms if desired, an updated 1/2 bath, and a bright, cheery Kitchen which opens to the Dining area with slider to private Azek deck. On the 2nd level there are two generous sized bedrooms and a full bath/laundry. The finished lower level has a Family Room and a bonus 3rd Bedroom with built in shelving. Newer updates in unit include natural gas hot water heater (2016), Andersen Slider (2015); furnace, central air, 1/2 bath and tile flooring on main level all updated within 5-8 years. Recent exterior updates include roof, siding, front stairs
Location
State MA
County Plymouth
Zoning R
Direction Liberty Street (Rt 58) to Winter Street
Rooms
Family Room Flooring - Wall to Wall Carpet
Primary Bedroom Level Second
Kitchen Flooring - Stone/Ceramic Tile, Dining Area, Deck - Exterior, Exterior Access, Slider, Stainless Steel Appliances
Interior
Heating Forced Air, Natural Gas
Cooling Central Air
Flooring Tile, Carpet
Appliance Range, Dishwasher, Microwave, Refrigerator, Gas Water Heater, Utility Connections for Gas Range, Utility Connections for Gas Dryer
Laundry Second Floor, In Unit, Washer Hookup
Exterior
Exterior Feature Rain Gutters
Community Features Public Transportation, Shopping, Park, Walk/Jog Trails, Stable(s), Golf, Medical Facility, Conservation Area, House of Worship, Public School, T-Station
Utilities Available for Gas Range, for Gas Dryer, Washer Hookup
Roof Type Shingle
Total Parking Spaces 2
Garage No
Building
Story 3
Sewer Inspection Required for Sale
Water Public
Schools
Elementary Schools Indian Head
Middle Schools Hanson Middle
High Schools W-H
Others
Pets Allowed Yes w/ Restrictions
Senior Community false
Read Less
Want to know what your home might be worth? Contact us for a FREE valuation!

Our team is ready to help you sell your home for the highest possible price ASAP
Bought with Abigail Andreson • BENJAMIN Apartments + Cityside Homes





