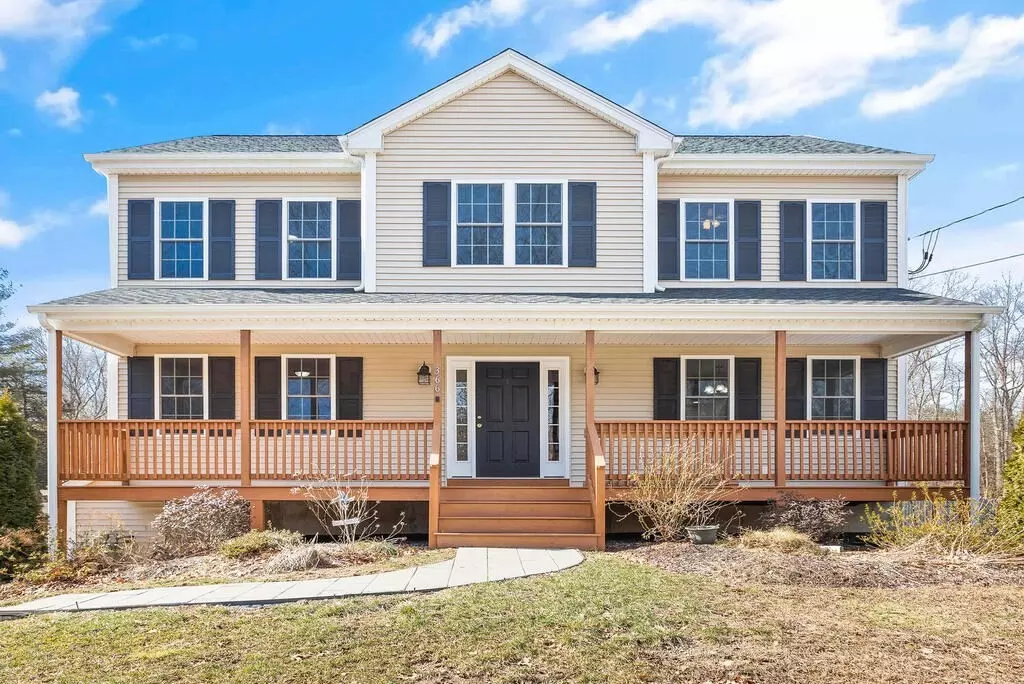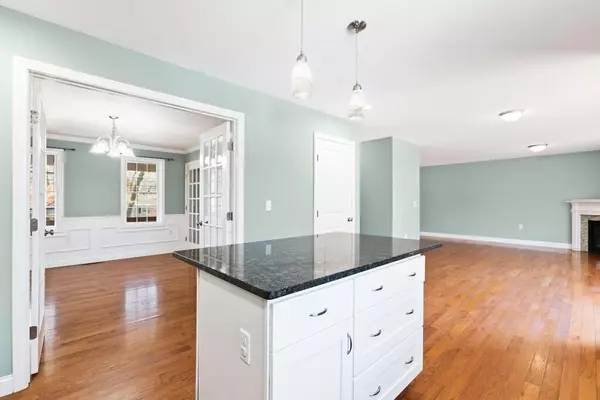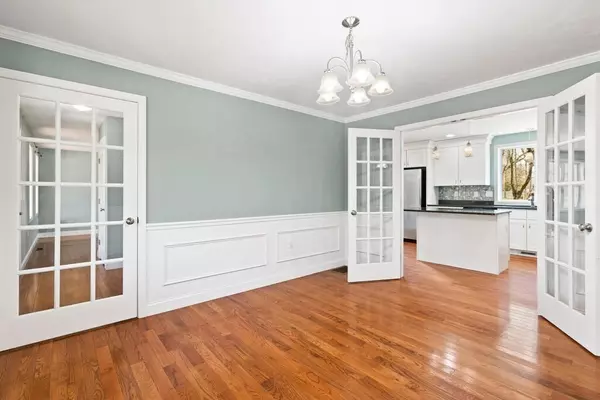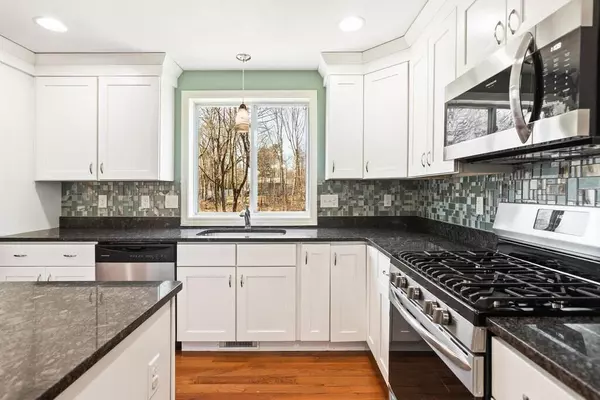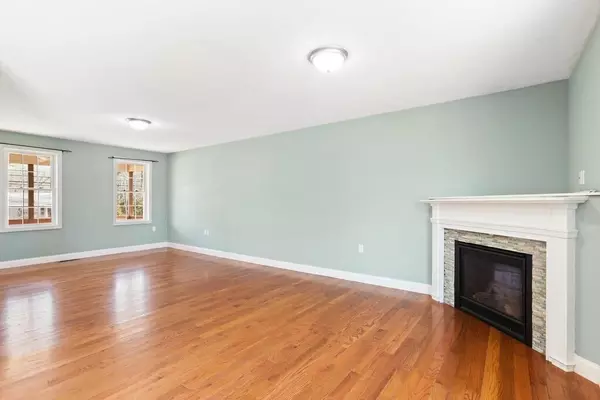$550,100
$499,999
10.0%For more information regarding the value of a property, please contact us for a free consultation.
366 Lindsey Street Attleboro, MA 02703
3 Beds
2.5 Baths
1,796 SqFt
Key Details
Sold Price $550,100
Property Type Single Family Home
Sub Type Single Family Residence
Listing Status Sold
Purchase Type For Sale
Square Footage 1,796 sqft
Price per Sqft $306
MLS Listing ID 72794906
Sold Date 04/27/21
Style Colonial
Bedrooms 3
Full Baths 2
Half Baths 1
Year Built 2014
Annual Tax Amount $6,297
Tax Year 2020
Lot Size 0.790 Acres
Acres 0.79
Property Sub-Type Single Family Residence
Property Description
NEWER CONSTRUCTION COLONIAL READY FOR NEW OWNERS | Plant your roots and live comfortably in this generous space, fit to entertain. The welcoming farmer's porch introduces gorgeous crown moldings, wainscoting, and hardwood floors throughout. The gourmet kitchen includes granite counters, white cabinetry, stainless steel appliances, tile backsplash, and a center island- ideal for hosting family and friends. Immediately off the kitchen, french doors lead you into the spacious, formal dining room. Host picture-perfect movie nights cozied up by the gas FP, in the front-to-back family room. The Primary Suite includes a walk-in closet and attached bath with double vanity. Two additional spacious bedrooms, full bath and BONUS home office/study complete the second floor. This home offers a two-car garage, fabulous deck, large (partially) fenced-in backyard, and Central A/C. Close to all area amenities! OPEN HOUSE TIMES REQUIRED; CONTACT LIST AGENT TO SECURE.
Location
State MA
County Bristol
Zoning R1
Direction Use GPS. Lindsey St is a main road, keep eye out for 366.
Rooms
Basement Garage Access, Concrete
Interior
Heating Forced Air, Natural Gas
Cooling Central Air
Flooring Tile, Hardwood
Fireplaces Number 1
Appliance Range, Dishwasher, Refrigerator, Utility Connections for Gas Range, Utility Connections for Electric Dryer
Laundry In Basement, Washer Hookup
Exterior
Garage Spaces 2.0
Community Features Public Transportation, Shopping, Golf, Medical Facility, Highway Access, House of Worship, Public School, T-Station
Utilities Available for Gas Range, for Electric Dryer, Washer Hookup
Total Parking Spaces 4
Garage Yes
Building
Lot Description Cleared
Foundation Concrete Perimeter
Sewer Private Sewer
Water Public
Architectural Style Colonial
Others
Senior Community false
Read Less
Want to know what your home might be worth? Contact us for a FREE valuation!

Our team is ready to help you sell your home for the highest possible price ASAP
Bought with Mickey Silva • Century 21 The Seyboth Team

