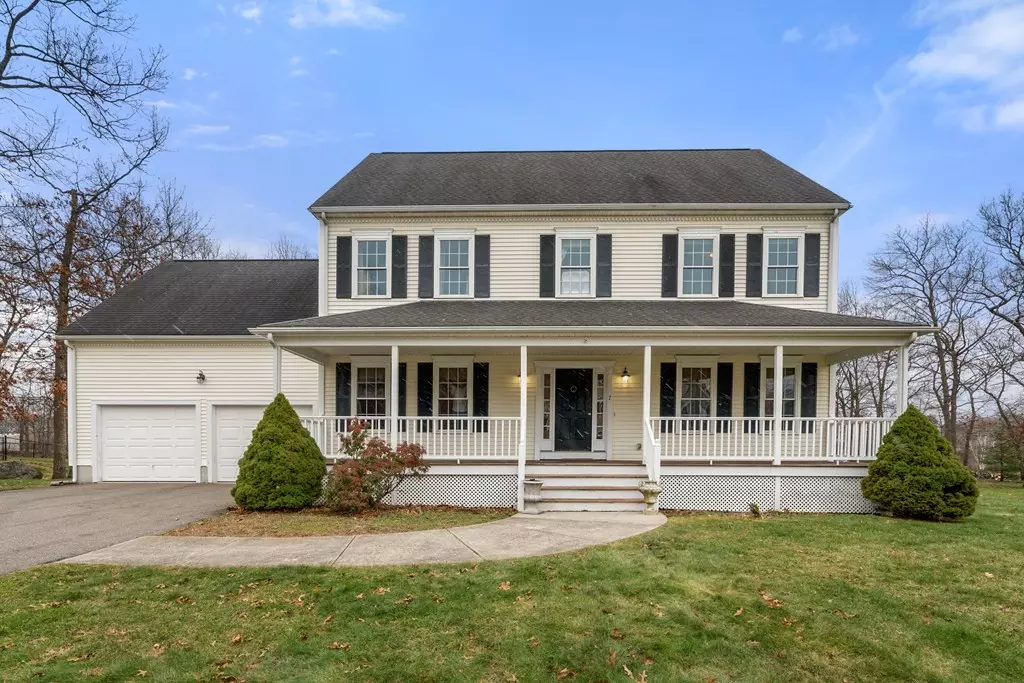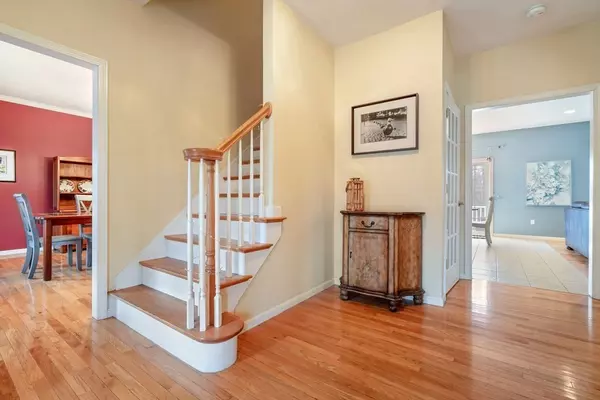$600,000
$625,000
4.0%For more information regarding the value of a property, please contact us for a free consultation.
7 Edgewood Dr Plainville, MA 02762
4 Beds
2.5 Baths
2,432 SqFt
Key Details
Sold Price $600,000
Property Type Single Family Home
Sub Type Single Family Residence
Listing Status Sold
Purchase Type For Sale
Square Footage 2,432 sqft
Price per Sqft $246
Subdivision Walnut Hill Estates
MLS Listing ID 72772645
Sold Date 03/05/21
Style Colonial
Bedrooms 4
Full Baths 2
Half Baths 1
HOA Fees $41/ann
HOA Y/N true
Year Built 2004
Annual Tax Amount $7,926
Tax Year 2020
Lot Size 0.510 Acres
Acres 0.51
Property Description
Beautiful home in Walnut Hill Estates, a subdivision of 81 single family homes surrounded by over 67 acres of dedicated open space with well-maintained walking and riding trails. The oversized farmer's porch is the perfect spot to unwind and relax. Enter the spacious foyer with coat closet and access to the large dining room and french doors leading to a formal living room. The living room also has french doors leading to the fireplaced family room which is open to the kitchen. The kitchen has access to a hall with closet, access to the 2 car garage and half bathroom. Upstairs provides a master suite with walk-in closet and expansion potential with the bonus space over the garage. Originally built to have a laundry room on the second floor, the current homeowners use that space as a walk in closet. A partially finished lower level provides more flexible space. APPOINTMENT REQUIRED Reserve a time Sun from 2:00 - 4:00 see showing instructions.
Location
State MA
County Norfolk
Zoning Res
Direction Main St/Rt 1A to High St to Paddock Dr left on Edgewood Dr
Rooms
Family Room Flooring - Hardwood
Basement Full, Partially Finished, Interior Entry, Bulkhead
Primary Bedroom Level Second
Dining Room Flooring - Hardwood
Kitchen Flooring - Stone/Ceramic Tile, Countertops - Stone/Granite/Solid, Kitchen Island, Deck - Exterior, Open Floorplan, Recessed Lighting, Lighting - Pendant
Interior
Interior Features Walk-In Closet(s), Closet, Bathroom - Half, Play Room, Bathroom
Heating Oil, Hydro Air
Cooling Central Air
Flooring Wood, Tile, Carpet, Flooring - Wall to Wall Carpet, Flooring - Stone/Ceramic Tile
Fireplaces Number 1
Fireplaces Type Family Room
Appliance Range, Dishwasher, Disposal, Microwave, Refrigerator, Oil Water Heater, Utility Connections for Electric Oven, Utility Connections for Electric Dryer
Laundry In Basement
Exterior
Garage Spaces 2.0
Community Features Shopping, Park, Walk/Jog Trails, Stable(s), Bike Path, Highway Access
Utilities Available for Electric Oven, for Electric Dryer
Roof Type Shingle
Total Parking Spaces 4
Garage Yes
Building
Lot Description Wooded, Gentle Sloping
Foundation Concrete Perimeter
Sewer Public Sewer
Water Public
Architectural Style Colonial
Schools
Elementary Schools Jackson
Middle Schools King Philip
High Schools King Philip
Others
Senior Community false
Acceptable Financing Contract
Listing Terms Contract
Read Less
Want to know what your home might be worth? Contact us for a FREE valuation!

Our team is ready to help you sell your home for the highest possible price ASAP
Bought with Kenneth Morrell • Morrell Realty Group





