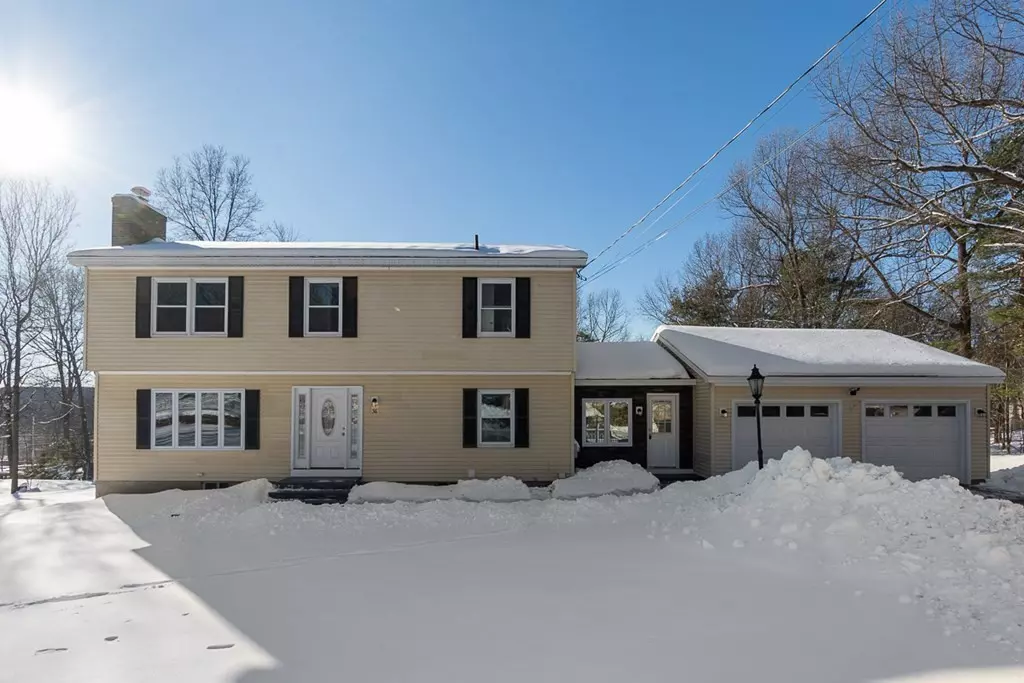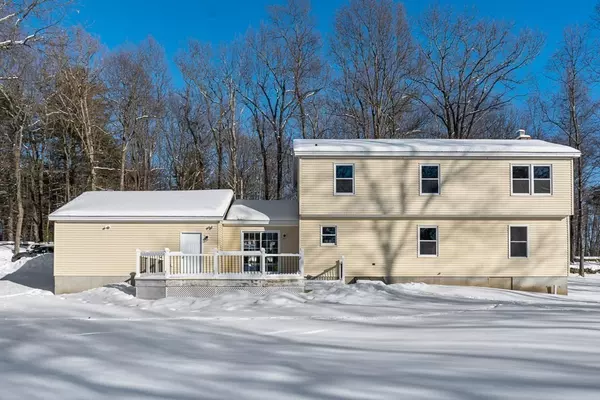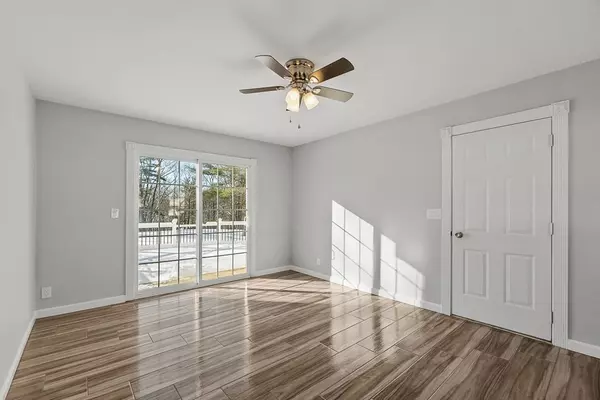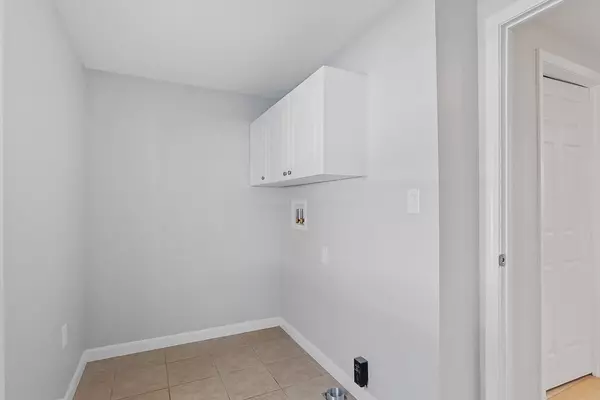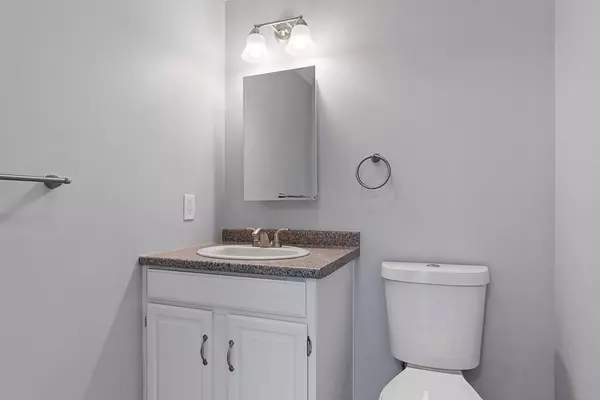$575,000
$559,900
2.7%For more information regarding the value of a property, please contact us for a free consultation.
36 Legate Hill Rd Sterling, MA 01564
4 Beds
2.5 Baths
2,490 SqFt
Key Details
Sold Price $575,000
Property Type Single Family Home
Sub Type Single Family Residence
Listing Status Sold
Purchase Type For Sale
Square Footage 2,490 sqft
Price per Sqft $230
MLS Listing ID 72783883
Sold Date 03/02/21
Style Colonial
Bedrooms 4
Full Baths 2
Half Baths 1
Year Built 1988
Annual Tax Amount $5,994
Tax Year 2020
Lot Size 1.110 Acres
Acres 1.11
Property Description
***OPEN HOUSE CANCELED**** Much care has gone into improving this home. Outside, you will appreciate the new roof, new oversized deck, refreshed siding, new doors on house and garage, and new landscaping. You will marvel at the space inside. A bright sun room breezeway connects the house from the 2-car garage. The new kitchen with all new SS appliances and farmer's sink has plenty of room for dining. Convenient laundry room with new cabinets and half bath. The formal living room with FP has a new lg window, arched doorway into the formal dining room. Upstairs are 4 bedrooms, all with ceiling fans, including a master suite with walk-in closet. Still more space in the finished basement to create the perfect man cave, playroom or family room. Loads of storage space, too. Large backyard for outdoor gatherings. More improvements include new septic system, upgraded boiler w/ 3-zones, new plumbing, upgraded electrical, new insulation, and so much more!
Location
State MA
County Worcester
Zoning RRF
Direction Route 12 to Pratts Jct to Legate Hill Rd. Legate Hill runs through Sterling and Leominster.
Rooms
Family Room Flooring - Stone/Ceramic Tile
Basement Full, Partially Finished
Primary Bedroom Level Second
Dining Room Flooring - Wood, Recessed Lighting
Kitchen Flooring - Stone/Ceramic Tile, Breakfast Bar / Nook, Remodeled, Stainless Steel Appliances, Peninsula
Interior
Interior Features Slider, Breezeway, Sun Room
Heating Baseboard, Oil
Cooling None
Fireplaces Number 1
Fireplaces Type Living Room
Appliance Range, Dishwasher, Disposal, Microwave, Refrigerator, Tank Water Heaterless, Plumbed For Ice Maker, Utility Connections for Electric Range, Utility Connections for Electric Dryer
Laundry Flooring - Stone/Ceramic Tile, Electric Dryer Hookup, Washer Hookup, First Floor
Exterior
Garage Spaces 2.0
Utilities Available for Electric Range, for Electric Dryer, Washer Hookup, Icemaker Connection
Roof Type Shingle
Total Parking Spaces 6
Garage Yes
Building
Foundation Concrete Perimeter
Sewer Private Sewer
Water Public
Architectural Style Colonial
Others
Acceptable Financing Contract
Listing Terms Contract
Read Less
Want to know what your home might be worth? Contact us for a FREE valuation!

Our team is ready to help you sell your home for the highest possible price ASAP
Bought with Lynn Walsh • TouchStone Partners, LLC

