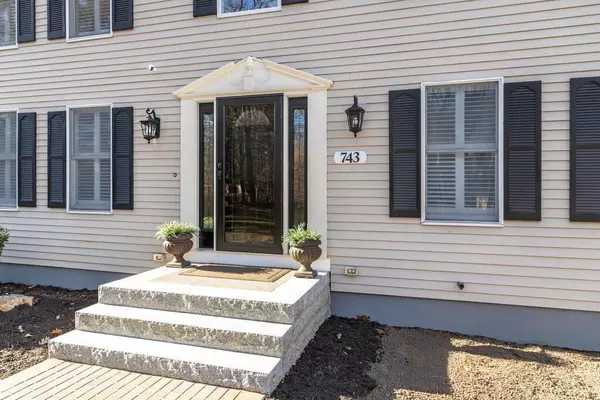$808,000
$729,900
10.7%For more information regarding the value of a property, please contact us for a free consultation.
743 Winter St North Andover, MA 01845
4 Beds
2.5 Baths
3,124 SqFt
Key Details
Sold Price $808,000
Property Type Single Family Home
Sub Type Single Family Residence
Listing Status Sold
Purchase Type For Sale
Square Footage 3,124 sqft
Price per Sqft $258
Subdivision Haymeadow Neighborhood
MLS Listing ID 72779670
Sold Date 03/01/21
Style Colonial
Bedrooms 4
Full Baths 2
Half Baths 1
HOA Y/N false
Year Built 1984
Annual Tax Amount $8,467
Tax Year 2021
Lot Size 1.020 Acres
Acres 1.02
Property Description
Fabulous Colonial on 1+ Acre near Smolak Farm! Plenty of room to WFH here! Exquisite new kitchen full of cabinetry w/pull out drawers, custom granite, subway tile backspl & S/S LG appliances. Open concept famrm w access to composite deck for grilling & relaxing. F to Bk livrm w new super warm wood/coal fpl insert. Serve memorable meals in spacious dinrm. Custom white wood shutters, crown moldings, chair rails & hdwd thruout! 3 Updtd tile bths! 1st flr laundry. 2nd flr offers ensuite Master w w/in closet & marble vanity, 3 lg bdrms plus bonus 2nd flr sitting area. W-out fin LL game rm has atrium doors to 2nd deck. Attn nature lovers-Great backyrd w Outdoor Kitchen & firepit abuts conservation land & pond for endless hiking & outdoor fun! New front hardscape includes granite stairs, walkway & field stone retaining wall. New heat system & oil tank. Cent A/C. Anderson windows. Bonus- part of the fun Haymeadow nghbrhd w holiday parties, summer barbecues, book clubs & more!
Location
State MA
County Essex
Zoning R1
Direction Dale St past Smolak Farms to R on Winter St OR Foster to L on Winter. Near Haymeadow intersection
Rooms
Family Room Flooring - Laminate, Crown Molding
Basement Full, Partially Finished, Walk-Out Access, Garage Access
Primary Bedroom Level Second
Dining Room Flooring - Laminate, Chair Rail, Crown Molding
Kitchen Flooring - Laminate, Countertops - Stone/Granite/Solid, Kitchen Island
Interior
Interior Features Game Room, Study
Heating Baseboard, Oil
Cooling Central Air
Flooring Tile, Laminate, Hardwood, Flooring - Vinyl, Flooring - Hardwood
Fireplaces Number 2
Appliance Range, Dishwasher, Disposal, Microwave, Refrigerator, Washer, Dryer, Oil Water Heater, Tank Water Heater, Utility Connections for Electric Range, Utility Connections for Electric Dryer
Laundry Bathroom - Half, Flooring - Stone/Ceramic Tile, Countertops - Stone/Granite/Solid, First Floor, Washer Hookup
Exterior
Exterior Feature Sprinkler System
Garage Spaces 2.0
Community Features Public Transportation, Shopping, Pool, Tennis Court(s), Park, Walk/Jog Trails, Golf, Medical Facility, Bike Path, Conservation Area, Highway Access, House of Worship, Private School, Public School, University
Utilities Available for Electric Range, for Electric Dryer, Washer Hookup
Waterfront Description Waterfront, Pond
Roof Type Shingle
Total Parking Spaces 5
Garage Yes
Building
Lot Description Wooded
Foundation Concrete Perimeter
Sewer Private Sewer
Water Public
Architectural Style Colonial
Schools
Elementary Schools Kittredge
Middle Schools Na Middle
High Schools Na High
Others
Senior Community false
Read Less
Want to know what your home might be worth? Contact us for a FREE valuation!

Our team is ready to help you sell your home for the highest possible price ASAP
Bought with The Lisa Sevajian Group • Compass





