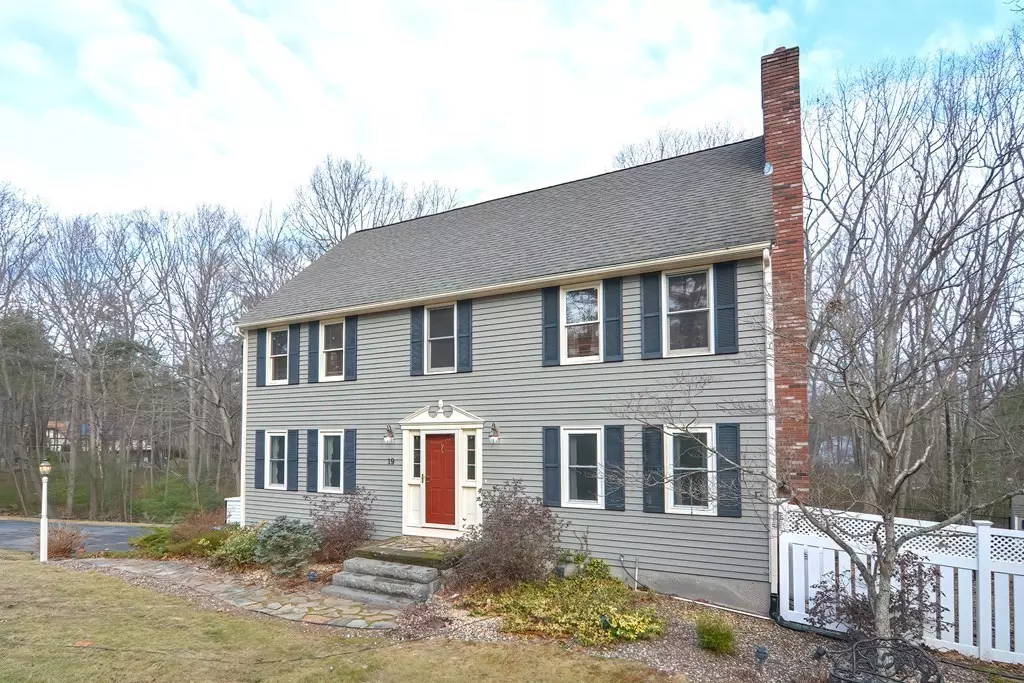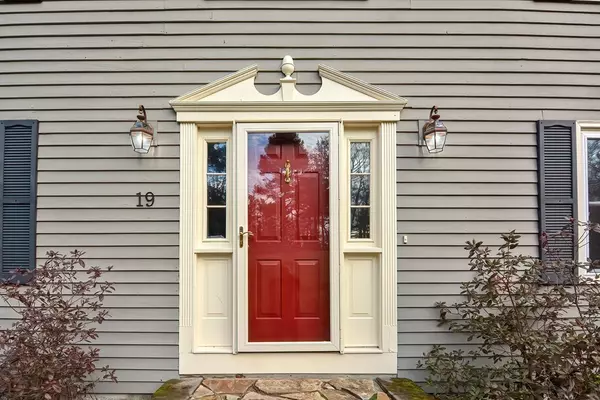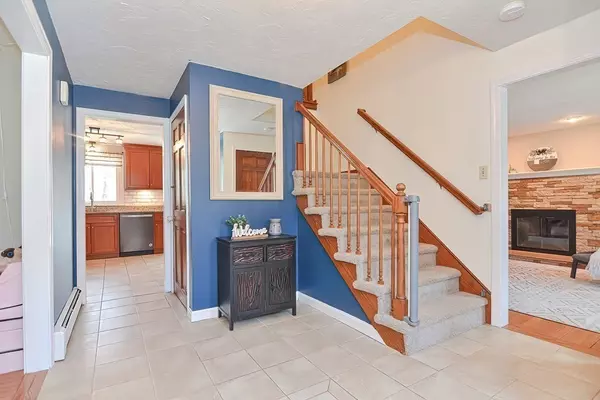$502,000
$475,000
5.7%For more information regarding the value of a property, please contact us for a free consultation.
19 Daniels Rd Mendon, MA 01756
4 Beds
2.5 Baths
2,132 SqFt
Key Details
Sold Price $502,000
Property Type Single Family Home
Sub Type Single Family Residence
Listing Status Sold
Purchase Type For Sale
Square Footage 2,132 sqft
Price per Sqft $235
MLS Listing ID 72772904
Sold Date 03/01/21
Style Colonial
Bedrooms 4
Full Baths 2
Half Baths 1
Year Built 1986
Annual Tax Amount $7,089
Tax Year 2020
Lot Size 1.380 Acres
Acres 1.38
Property Description
Seeking a beautiful home in a neighborhood setting, that also provides privacy, in the wonderful town of Mendon? Need 4 bedrooms? A gorgeous kitchen? Starting w/large foyer, this home offers so much! Kitchen, w/upgraded cabinets including some glass front cabinets, granite counters & ss appliances – stove w/AirFry! - is sure to please the cook! Slider opens to deck – w/propane gas line for grill! - overlooking fenced & private yard! Hardwood flooring in DR, LR & FR! Light streams through bay window in DR & Living room w/fireplace exudes warmth. Expansive family room, currently used as playroom, affords plenty of extra space! 2nd floor features lg bedrooms for all & Master w/updated en suite bath! BONUS: finished room in basement! PLUS: All windows & Slider on 1st floor replaced! Six Ductless mini split central/air heat units for alternative heat & A/C! Updated electrical w/whole house surge protector! LOCATION: Corner wooded lot! Golf course, Shopping, Route 495 – within minutes!
Location
State MA
County Worcester
Zoning RES
Direction Neck Hill Rd >>> Daniels Rd
Rooms
Family Room Flooring - Hardwood
Basement Interior Entry, Garage Access
Primary Bedroom Level Second
Dining Room Flooring - Hardwood, Window(s) - Bay/Bow/Box
Kitchen Flooring - Stone/Ceramic Tile, Dining Area, Countertops - Stone/Granite/Solid, Cabinets - Upgraded, Deck - Exterior, Slider, Stainless Steel Appliances, Gas Stove
Interior
Interior Features Entrance Foyer, Bonus Room
Heating Baseboard, Oil, Other
Cooling Ductless
Flooring Wood, Tile, Carpet, Flooring - Stone/Ceramic Tile
Fireplaces Number 1
Fireplaces Type Living Room
Appliance Range, Dishwasher, Microwave, Refrigerator, Washer, Dryer, Tank Water Heater
Laundry First Floor
Exterior
Exterior Feature Storage, Garden
Garage Spaces 2.0
Fence Fenced
Community Features Park, Walk/Jog Trails, Golf, Highway Access
Waterfront Description Beach Front, Lake/Pond, Beach Ownership(Public)
Roof Type Shingle
Total Parking Spaces 4
Garage Yes
Building
Lot Description Corner Lot, Wooded
Foundation Concrete Perimeter
Sewer Private Sewer
Water Private
Architectural Style Colonial
Schools
Elementary Schools Clough
Middle Schools Miscoe Hill
High Schools Nipmuc Regional
Others
Acceptable Financing Contract
Listing Terms Contract
Read Less
Want to know what your home might be worth? Contact us for a FREE valuation!

Our team is ready to help you sell your home for the highest possible price ASAP
Bought with Michelle Gillespie • Keller Williams Realty Westborough





