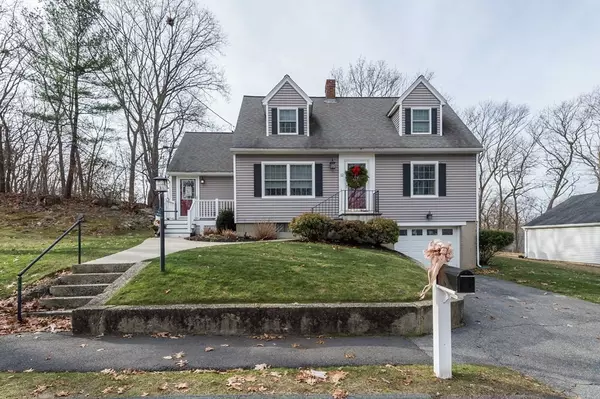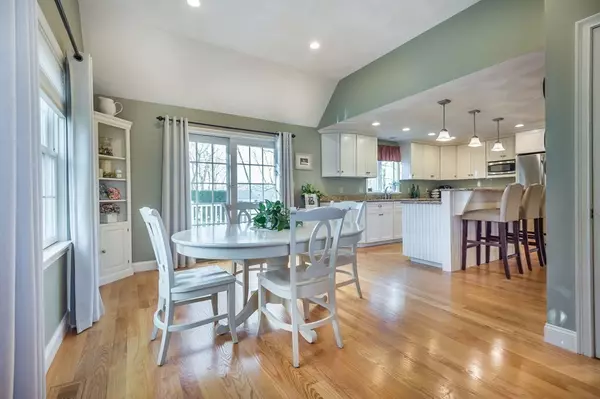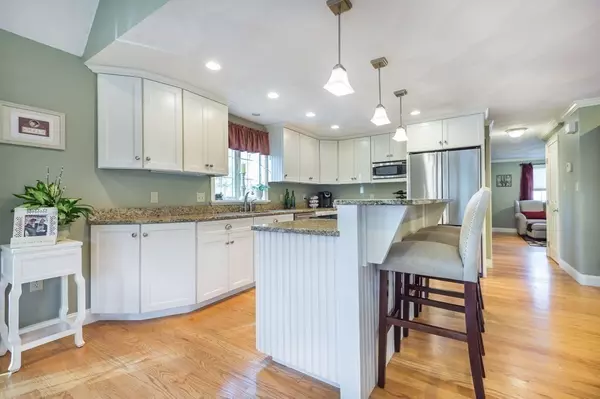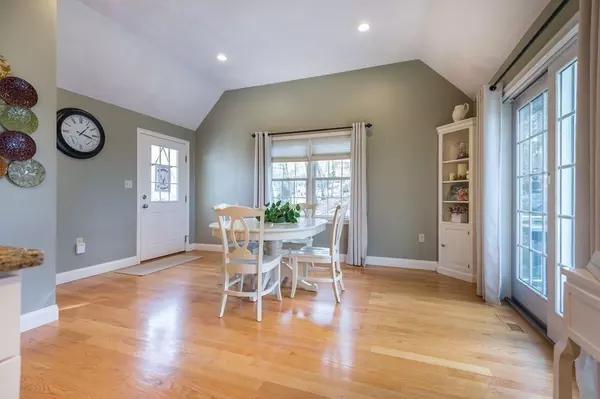$725,000
$699,900
3.6%For more information regarding the value of a property, please contact us for a free consultation.
12 Indian Hill Road Woburn, MA 01801
3 Beds
2 Baths
1,690 SqFt
Key Details
Sold Price $725,000
Property Type Single Family Home
Sub Type Single Family Residence
Listing Status Sold
Purchase Type For Sale
Square Footage 1,690 sqft
Price per Sqft $428
MLS Listing ID 72770132
Sold Date 02/26/21
Style Cape
Bedrooms 3
Full Baths 2
HOA Y/N false
Year Built 1960
Annual Tax Amount $4,869
Tax Year 2020
Lot Size 0.350 Acres
Acres 0.35
Property Description
OPEN HOUSES CANCELLED. Accepted offer.A fantastic combination of space and updates located in an idyllic westside neighborhood. Completely remodeled in 2009, this oversized cape style home welcomes with a wide open floorplan and gleaming wood floors on the main level. The bright kitchen sits along the back of the home offering upgraded cabinets, stainless appliances and granite countertops. With sliders to the rear deck which overlooks the gorgeous private level lot, this home offers a great flow for entertaining and family enjoyment. All of this opens to a spacious familyroom. Additional highlights on the main level include dining area with cathedral ceilings, livingroom, a full bath and a massive laundry room with plenty of storage. The second level features 3 bedrooms and a beautifully updated full bath. Enjoy amenities such as central air, 11year old utilities, sprinkler system and a 1 car garage under. Ready to just move in!!
Location
State MA
County Middlesex
Zoning res
Direction Cambridge Road to Crawford Drive to Hiawatha Rd to Indian Hill Road
Rooms
Family Room Flooring - Hardwood, Open Floorplan, Recessed Lighting
Basement Full, Interior Entry, Garage Access, Concrete
Primary Bedroom Level Second
Dining Room Cathedral Ceiling(s), Flooring - Hardwood, Balcony / Deck, Open Floorplan, Recessed Lighting
Kitchen Flooring - Hardwood, Countertops - Stone/Granite/Solid, Kitchen Island, Exterior Access, Open Floorplan, Recessed Lighting, Stainless Steel Appliances, Beadboard
Interior
Heating Forced Air, Oil
Cooling Central Air
Flooring Tile, Carpet, Hardwood
Appliance Range, Dishwasher, Disposal, Microwave, Refrigerator, Washer, Dryer, Oil Water Heater, Utility Connections for Electric Range
Laundry Flooring - Hardwood, First Floor
Exterior
Exterior Feature Sprinkler System
Garage Spaces 1.0
Community Features Public Transportation, Shopping, Golf, Highway Access, Public School
Utilities Available for Electric Range
Roof Type Shingle
Total Parking Spaces 2
Garage Yes
Building
Lot Description Wooded
Foundation Concrete Perimeter
Sewer Public Sewer
Water Public
Architectural Style Cape
Schools
Elementary Schools Reeves
Middle Schools Joyce
High Schools Whs
Others
Senior Community false
Read Less
Want to know what your home might be worth? Contact us for a FREE valuation!

Our team is ready to help you sell your home for the highest possible price ASAP
Bought with Home Sweet Home Team • Compass





