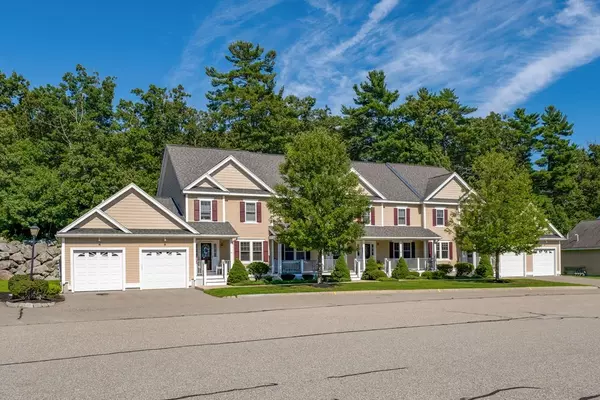$488,000
$489,900
0.4%For more information regarding the value of a property, please contact us for a free consultation.
102 Central St #4D Saugus, MA 01906
3 Beds
3 Baths
2,133 SqFt
Key Details
Sold Price $488,000
Property Type Condo
Sub Type Condominium
Listing Status Sold
Purchase Type For Sale
Square Footage 2,133 sqft
Price per Sqft $228
MLS Listing ID 72703864
Sold Date 02/26/21
Bedrooms 3
Full Baths 2
Half Baths 2
HOA Fees $428/mo
HOA Y/N true
Year Built 2006
Annual Tax Amount $4,656
Tax Year 2020
Property Sub-Type Condominium
Property Description
NEW TO MARKET, this END UNIT is proudly offered in the young (2006) 102 Central Street Condominium Trust. Units for this prestigious and private complex are rarely offered and highly sought-after. Unit 4D is on the end and has direct access to the attached garage. It consists of over 2,100 square feet of finished living space, along with 3 bedrooms and 4 total baths. This includes a high-end, Owens Corning finished basement system. The first floor features a large master bedroom with vaulted ceiling, slider, walk-in closet with laundry, and a master bath with spacious shower. The second floor features 2 sizable bedrooms, a second living space, and full bath. The basement is home to a fantastic cedar closet and massive storage area with shelving. The complex is professionally managed and boasts beautiful landscaping and plenty of visitor parking. Please come to see this wonderful home for yourself.
Location
State MA
County Essex
Zoning RES
Direction Walnut Street to Central Street
Rooms
Family Room Flooring - Wall to Wall Carpet
Primary Bedroom Level First
Dining Room Flooring - Stone/Ceramic Tile
Kitchen Flooring - Stone/Ceramic Tile, Countertops - Stone/Granite/Solid, Cabinets - Upgraded
Interior
Interior Features Bathroom - Half, Bathroom
Heating Forced Air
Cooling Central Air
Flooring Carpet, Hardwood
Appliance Range, Dishwasher, Microwave, Refrigerator, Gas Water Heater
Laundry First Floor
Exterior
Garage Spaces 1.0
Community Features Public Transportation, Shopping, Park, Walk/Jog Trails, Laundromat, Highway Access, Public School
Roof Type Shingle
Total Parking Spaces 3
Garage Yes
Building
Story 2
Sewer Public Sewer
Water Public
Others
Acceptable Financing Seller W/Participate
Listing Terms Seller W/Participate
Read Less
Want to know what your home might be worth? Contact us for a FREE valuation!

Our team is ready to help you sell your home for the highest possible price ASAP
Bought with Wendy Carpenito • Carpenito Real Estate, Inc.






