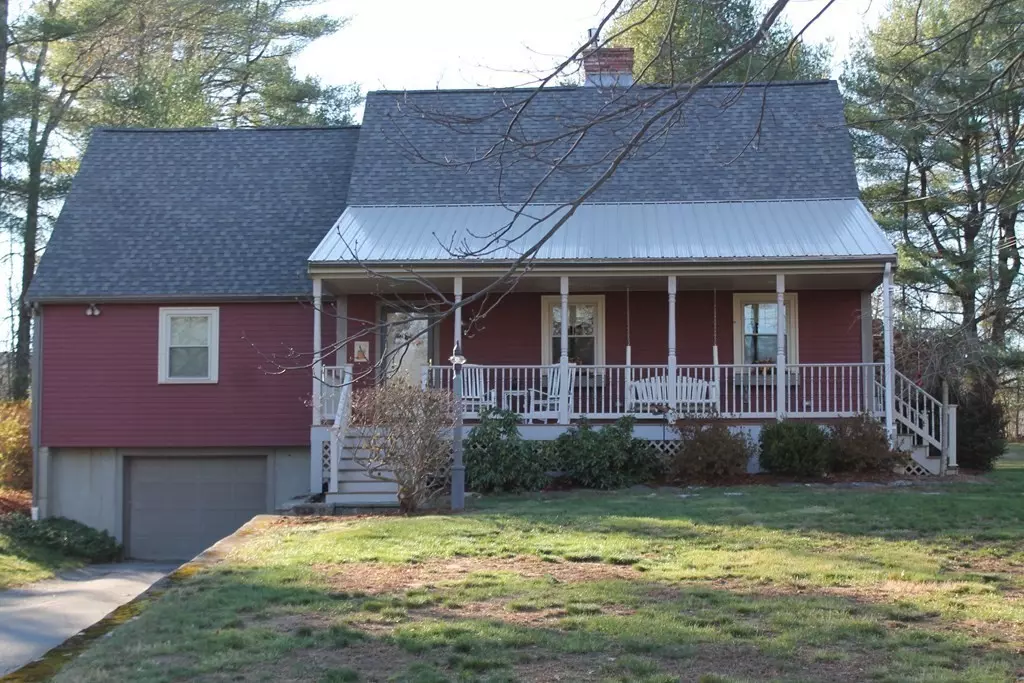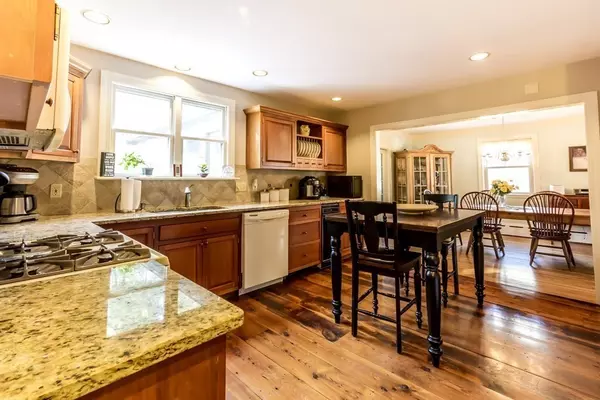$595,000
$625,000
4.8%For more information regarding the value of a property, please contact us for a free consultation.
10 Fiske Ave Upton, MA 01568
4 Beds
2.5 Baths
3,298 SqFt
Key Details
Sold Price $595,000
Property Type Single Family Home
Sub Type Single Family Residence
Listing Status Sold
Purchase Type For Sale
Square Footage 3,298 sqft
Price per Sqft $180
MLS Listing ID 72756173
Sold Date 02/26/21
Style Cape
Bedrooms 4
Full Baths 2
Half Baths 1
HOA Y/N false
Year Built 1967
Annual Tax Amount $8,667
Tax Year 2020
Lot Size 1.220 Acres
Acres 1.22
Property Description
Larger than it looks!! Hobbyist, car enthusiast, collector. Calling anyone whose dreamt of in home business or in-law.. Beautifully updated and kept this picturesque front porched cape offers everything and MORE... The main house has three bedrooms and could easily be five (5)+ Each with hard wood flooring & great storage. The flexile floor plan could house a master bedroom on the first floor with access to a full bath. Spacious living room with propane gas fireplace insert. hardwood flooring throughout, formal dining room, updated kitchen with granite and backsplash. A gorgeous screened in sun porch attached to an open composite deck. Cast iron baseboard heat. recent roof, replacement windows, updated systems, alarm system. The house is one thing... But, wait until you see the fully detached auxiliary building.. Bring your ideas and needs. Complete w/ heat, water, 1/2 bath, & full loft. Currently is photography studio. in-law potential.... Come take a look! ABSOLUTE must see
Location
State MA
County Worcester
Zoning 1
Direction Main Street to Fiske
Rooms
Basement Full, Partially Finished, Interior Entry, Garage Access, Concrete
Primary Bedroom Level First
Interior
Heating Central, Baseboard, Steam, Oil
Cooling Window Unit(s), Ductless
Flooring Wood, Tile
Fireplaces Number 1
Appliance Range, Dishwasher, Disposal, Refrigerator, Washer, Dryer, Vacuum System, Tank Water Heater, Utility Connections for Electric Range, Utility Connections for Electric Dryer
Laundry Second Floor, Washer Hookup
Exterior
Exterior Feature Rain Gutters, Storage, Sprinkler System, Stone Wall
Garage Spaces 1.0
Community Features Public Transportation, Shopping, Golf, Medical Facility, Laundromat, Highway Access, Public School, Sidewalks
Utilities Available for Electric Range, for Electric Dryer, Washer Hookup
Roof Type Shingle
Total Parking Spaces 4
Garage Yes
Building
Lot Description Wooded, Cleared, Level
Foundation Concrete Perimeter
Sewer Public Sewer
Water Public
Architectural Style Cape
Schools
Elementary Schools Memorial
Middle Schools Miscoe
High Schools Nipmuc
Others
Senior Community false
Acceptable Financing Contract
Listing Terms Contract
Read Less
Want to know what your home might be worth? Contact us for a FREE valuation!

Our team is ready to help you sell your home for the highest possible price ASAP
Bought with Damian Shakespeare • Century 21 Avon





