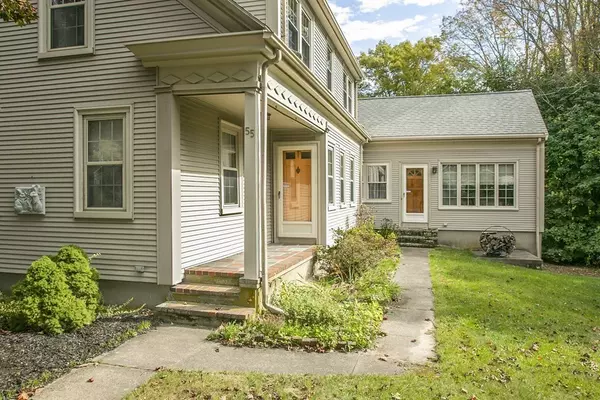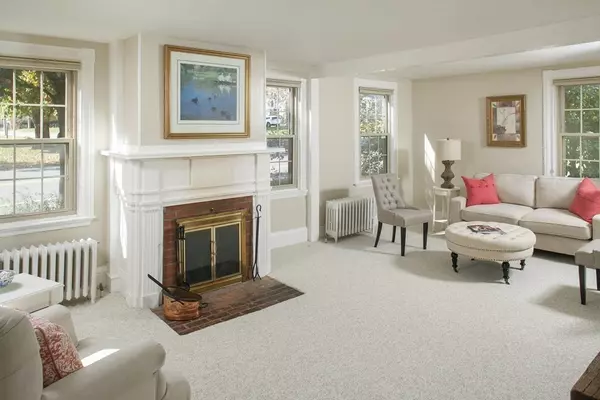$485,872
$475,000
2.3%For more information regarding the value of a property, please contact us for a free consultation.
55 N Elm St West Bridgewater, MA 02379
3 Beds
2 Baths
2,010 SqFt
Key Details
Sold Price $485,872
Property Type Single Family Home
Sub Type Single Family Residence
Listing Status Sold
Purchase Type For Sale
Square Footage 2,010 sqft
Price per Sqft $241
MLS Listing ID 72749307
Sold Date 02/26/21
Style Colonial, Farmhouse
Bedrooms 3
Full Baths 2
HOA Y/N false
Year Built 1830
Annual Tax Amount $4,975
Tax Year 2020
Lot Size 1.420 Acres
Acres 1.42
Property Sub-Type Single Family Residence
Property Description
New England at its best! This renovated Farmhouse on nearly an acre and a half combines the charm of tradition with the appeal of modern updates. From the Living Room to the Dining Room, Kitchen and the treehouse-like Family Room beyond you will find spacious rooms filled with sunlight. And quality details such as hardwood floors, warm berber carpeting, a fireplace, pine board paneling, granite counter tops and stainless steel appliances. You'll fall in love with the oversized window seat in the Kitchen. And, after relaxing in the Family Room, you will likely not want to leave. On the second floor you'll find 3 nicely sized bedrooms all with awesome wide board pine floors and ceiling fans. Outside is a barn/garage and a large shed. Much of the property is fenced to allow your chickens and llamas to roam free, and includes separate enclosed garden and dog run areas. Located just a few minutes to Rt. 24, this is a commuter's dream.
Location
State MA
County Plymouth
Zoning R
Direction Route 106 to North Elm St.
Rooms
Family Room Flooring - Wall to Wall Carpet
Basement Full, Interior Entry, Garage Access, Concrete, Unfinished
Primary Bedroom Level Second
Dining Room Flooring - Hardwood
Kitchen Flooring - Hardwood, Window(s) - Bay/Bow/Box, Countertops - Stone/Granite/Solid, Stainless Steel Appliances
Interior
Heating Baseboard, Hot Water, Oil
Cooling None
Flooring Carpet, Hardwood
Fireplaces Number 2
Fireplaces Type Living Room, Master Bedroom
Appliance Range, Dishwasher, Microwave, Refrigerator, Washer, Dryer, Oil Water Heater, Utility Connections for Electric Range
Laundry Electric Dryer Hookup, Washer Hookup, First Floor
Exterior
Exterior Feature Storage, Garden, Horses Permitted, Kennel
Garage Spaces 2.0
Fence Fenced
Utilities Available for Electric Range
Roof Type Shingle
Total Parking Spaces 4
Garage Yes
Building
Lot Description Wooded, Gentle Sloping
Foundation Block, Stone
Sewer Private Sewer
Water Public
Architectural Style Colonial, Farmhouse
Others
Senior Community false
Read Less
Want to know what your home might be worth? Contact us for a FREE valuation!

Our team is ready to help you sell your home for the highest possible price ASAP
Bought with Sean Mullin • Compass





