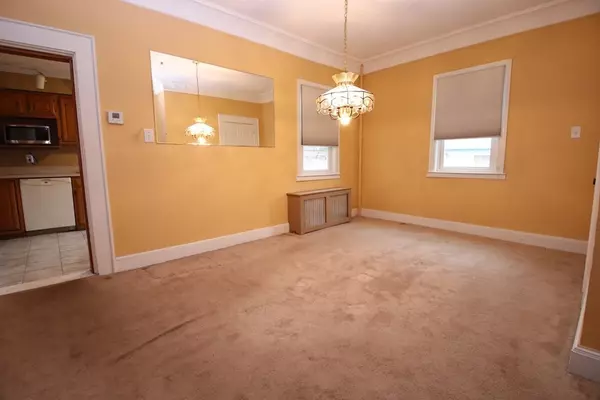$365,000
$349,900
4.3%For more information regarding the value of a property, please contact us for a free consultation.
4 Cliftondale Avenue Saugus, MA 01906
3 Beds
1.5 Baths
1,294 SqFt
Key Details
Sold Price $365,000
Property Type Single Family Home
Sub Type Single Family Residence
Listing Status Sold
Purchase Type For Sale
Square Footage 1,294 sqft
Price per Sqft $282
MLS Listing ID 72769966
Sold Date 02/25/21
Style Colonial
Bedrooms 3
Full Baths 1
Half Baths 1
Year Built 1910
Annual Tax Amount $4,195
Tax Year 2020
Lot Size 5,662 Sqft
Acres 0.13
Property Sub-Type Single Family Residence
Property Description
Attached single Family Colonial, Duplex style home. (This is the Right Side Only) No condo fees, each side is separately owned and maintained. First floor features an eat-in kitchen, formal dining and living room, both with original tin ceilings and hardwood floors under carpets, half bath and 4 season, heated front porch with convenient laundry hook up. Second floor offers a full bath, 2 full size bedrooms and 1 smaller, office-size room, fits a twin bed and possibly a desk or dresser and nightstand, all with hardwood floors. Walk up attic for plenty of storage or finish for additional living space. Showings begin Saturday, Jan. 2nd and Sunday Jan. 3rd, by appointment only. Masks required, buyers only please, no guests, anyone experiencing any symptoms should not attend. We are being considerate of others. Please submit any offers by Monday, Jan 4rd, 5 pm.
Location
State MA
County Essex
Zoning call town
Direction Central Street OR Vine Street to Adams Avenue to Cliftondale Avenue
Rooms
Basement Full
Primary Bedroom Level Second
Dining Room Flooring - Wall to Wall Carpet, Flooring - Wood
Kitchen Flooring - Stone/Ceramic Tile
Interior
Interior Features Sun Room
Heating Steam, Oil
Cooling None
Flooring Flooring - Wood
Appliance Oil Water Heater
Exterior
Roof Type Shingle
Total Parking Spaces 4
Garage No
Building
Foundation Stone
Sewer Public Sewer
Water Public
Architectural Style Colonial
Schools
Middle Schools Middle High
High Schools Middle High
Read Less
Want to know what your home might be worth? Contact us for a FREE valuation!

Our team is ready to help you sell your home for the highest possible price ASAP
Bought with Dina Parada de Ramos • LAER Realty Partners






