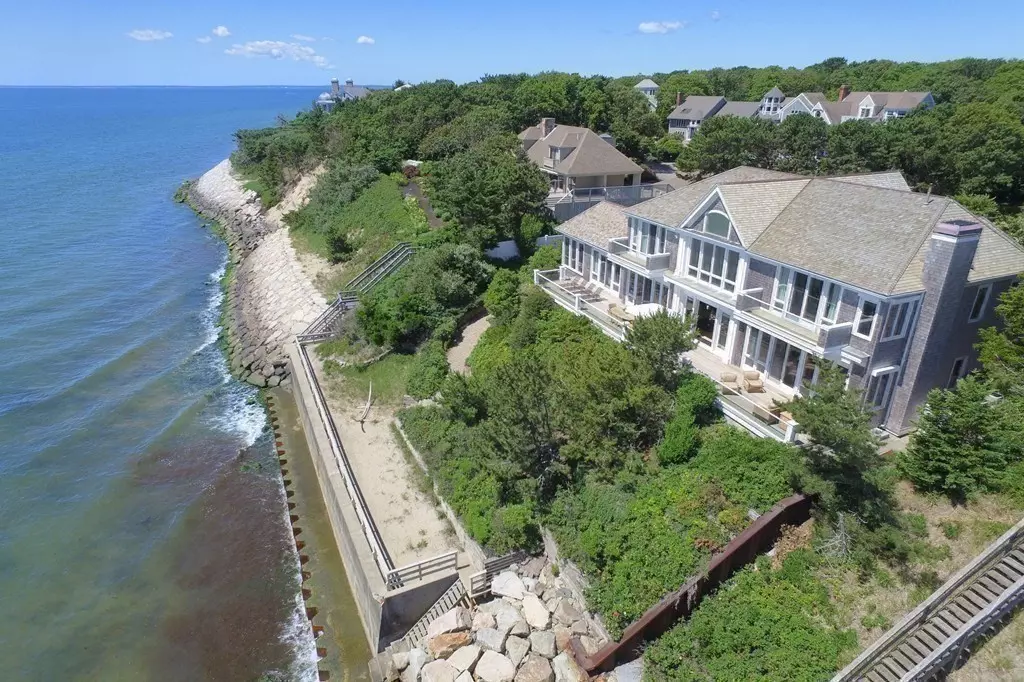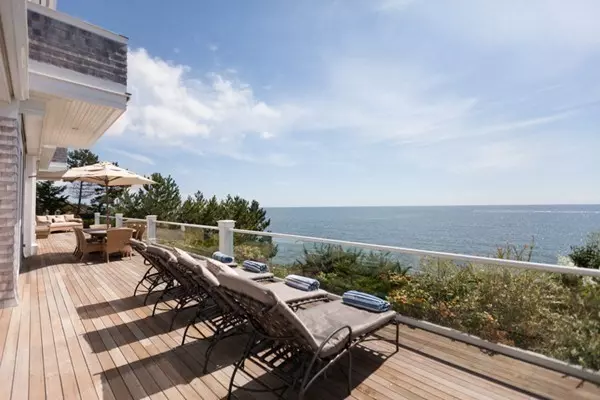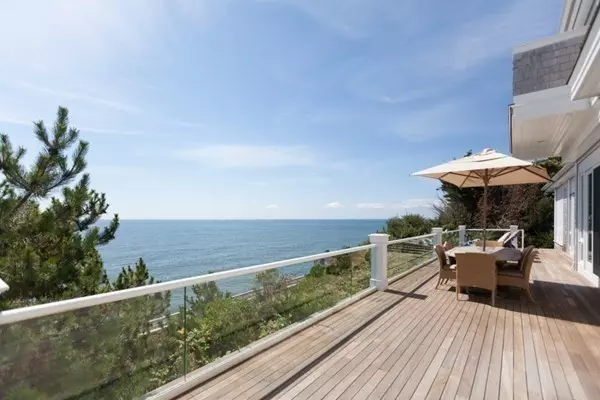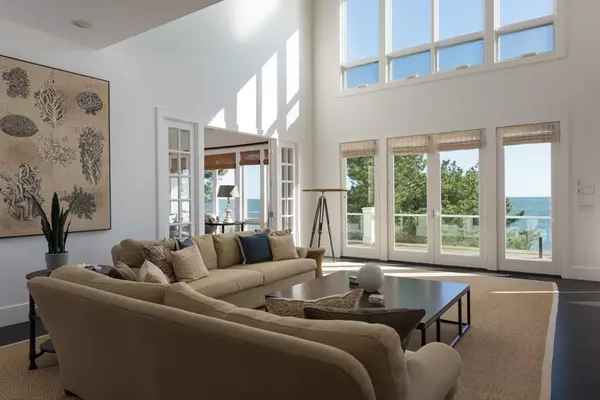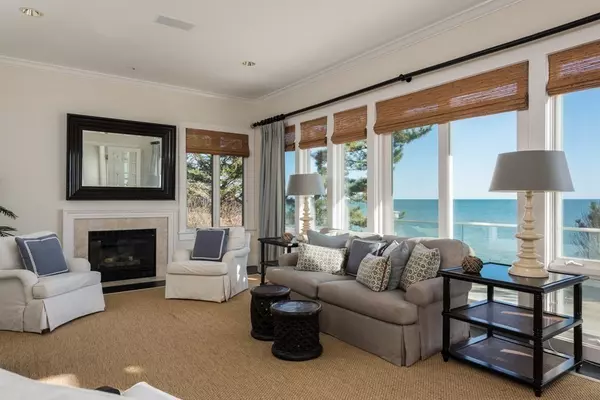$3,450,000
$3,595,000
4.0%For more information regarding the value of a property, please contact us for a free consultation.
22 Triton Way Mashpee, MA 02649
4 Beds
4.5 Baths
5,917 SqFt
Key Details
Sold Price $3,450,000
Property Type Single Family Home
Sub Type Single Family Residence
Listing Status Sold
Purchase Type For Sale
Square Footage 5,917 sqft
Price per Sqft $583
Subdivision New Seabury
MLS Listing ID 72677511
Sold Date 02/25/21
Style Cape
Bedrooms 4
Full Baths 4
Half Baths 1
HOA Fees $60/ann
HOA Y/N true
Year Built 1997
Annual Tax Amount $20,842
Tax Year 2021
Lot Size 0.430 Acres
Acres 0.43
Property Description
With unparalleled views of Nantucket Sound, this stunning waterfront home is located on Triton Way, New Seabury's premier street. Beautifully designed and constructed, with an exceptional use of windows, ceiling height, architectural detail and high end finishes and fixtures including Waterworks, this home was designed to entertain or to enjoy the solitary moments of seaside living. Spacious waterside living areas open onto the full length deck allowing the indoors to seamlessly flow outside. No detail has been overlooked, from the dramatic entrance, an epicurean kitchen, sumptuous master suite, ensuite bedrooms, hardwood floors, newer bathrooms, newer roof and automated hurricane shutters on the waterside. All that New Seabury has to offer is within walking distance of the home - golf, sandy beaches, tennis, fine dining and the Popponesset Marketplace.
Location
State MA
County Barnstable
Area New Seabury
Zoning R3
Direction New Seabury, Wading Place Rd, Shore DR, Shore Drive West, follow to rotary, Triton Way is 3rd exit.
Rooms
Family Room Flooring - Wood, Deck - Exterior, Exterior Access, Recessed Lighting
Basement Partial
Primary Bedroom Level Second
Dining Room Closet/Cabinets - Custom Built, Flooring - Wood, Wet Bar, Deck - Exterior, Exterior Access, Open Floorplan, Recessed Lighting
Kitchen Flooring - Wood, Dining Area, Countertops - Stone/Granite/Solid, Kitchen Island, Breakfast Bar / Nook, Cabinets - Upgraded, Exterior Access, Recessed Lighting, Slider, Stainless Steel Appliances, Gas Stove
Interior
Interior Features Cedar Closet(s), Closet/Cabinets - Custom Built, Recessed Lighting, Ceiling Fan(s), Game Room, Sitting Room, Sun Room, Central Vacuum, Wet Bar, Wired for Sound
Heating Natural Gas
Cooling Central Air
Flooring Wood, Tile, Carpet, Flooring - Wall to Wall Carpet, Flooring - Wood
Fireplaces Number 1
Fireplaces Type Family Room
Appliance Range, Dishwasher, Trash Compactor, Indoor Grill, Refrigerator, Freezer, Gas Water Heater, Utility Connections for Gas Range, Utility Connections for Gas Dryer
Laundry First Floor, Washer Hookup
Exterior
Exterior Feature Balcony, Professional Landscaping, Sprinkler System, Outdoor Shower
Garage Spaces 2.0
Community Features Shopping, Pool, Tennis Court(s), Walk/Jog Trails, Golf, Conservation Area, House of Worship, Marina
Utilities Available for Gas Range, for Gas Dryer, Washer Hookup
Waterfront Description Waterfront, Beach Front, 1/2 to 1 Mile To Beach
View Y/N Yes
View Scenic View(s)
Roof Type Wood
Total Parking Spaces 10
Garage Yes
Building
Foundation Concrete Perimeter
Sewer Inspection Required for Sale, Private Sewer
Water Public
Architectural Style Cape
Others
Senior Community false
Read Less
Want to know what your home might be worth? Contact us for a FREE valuation!

Our team is ready to help you sell your home for the highest possible price ASAP
Bought with Katie McIntyre • Hammond Residential Real Estate

