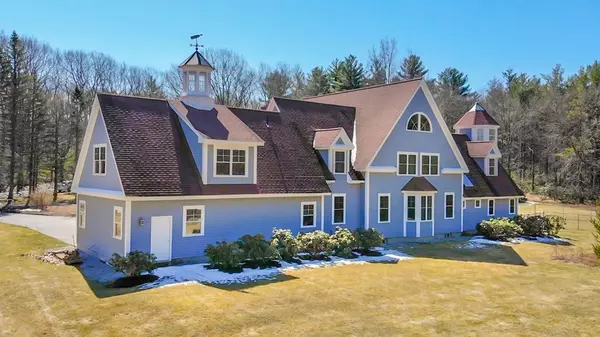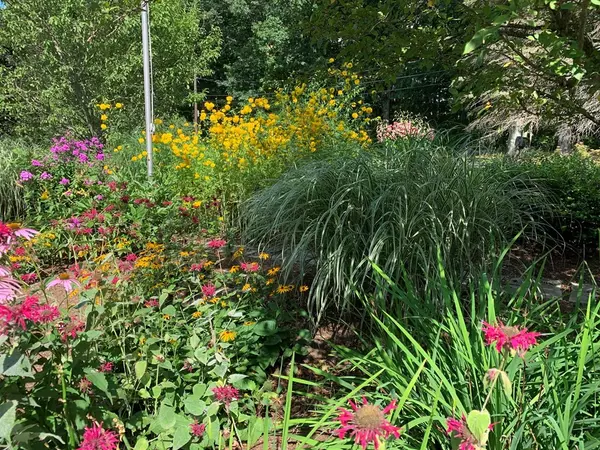$750,000
$795,900
5.8%For more information regarding the value of a property, please contact us for a free consultation.
8 Laurel Street Paxton, MA 01612
4 Beds
4 Baths
4,306 SqFt
Key Details
Sold Price $750,000
Property Type Single Family Home
Sub Type Single Family Residence
Listing Status Sold
Purchase Type For Sale
Square Footage 4,306 sqft
Price per Sqft $174
MLS Listing ID 72767293
Sold Date 02/25/21
Style Colonial, Contemporary
Bedrooms 4
Full Baths 3
Half Baths 2
HOA Y/N false
Year Built 2002
Annual Tax Amount $15,200
Tax Year 2020
Lot Size 15.000 Acres
Acres 15.0
Property Description
This one-of-a-kind custom built house on 15 acres abutting conservation land with trails makes social distancing feel like a vacation.The defined office space allows for ultra productivity while the enclosed sunroom offers plenty of tranquility.The spacious foyer leads to a two-story family room with vaulted ceilings, floor to ceiling fireplace, and large windows that allow natural light to come pouring in.Viking cooktop and refrigerator make cooking a breeze and oversized granite island with second sink makes entertaining easy.Pocket doors give privacy to library.The three-story master suite takes romance to a new level with a spiral staircase leading to the stars. Turret at the top provides the ideal spot for star gazing. Unfinished space above the 3-car garage is ready for an au-pair or second master suite and post-free basement with half bath ready for finishing, provide expansion possibilities.Your own vegetable garden and small vineyard! This home comes with a 1 yr home warranty
Location
State MA
County Worcester
Zoning OR4
Direction Marshall Street near Kettle Brook to Laurel; Minutes to Tatnuck!
Rooms
Family Room Cathedral Ceiling(s), Flooring - Hardwood, Window(s) - Picture, Exterior Access, Recessed Lighting
Basement Full, Interior Entry, Garage Access, Concrete
Primary Bedroom Level First
Dining Room Flooring - Hardwood, Chair Rail, Crown Molding
Kitchen Closet, Closet/Cabinets - Custom Built, Flooring - Stone/Ceramic Tile, Dining Area, Pantry, Countertops - Stone/Granite/Solid, French Doors, Kitchen Island, Wet Bar, Exterior Access, Recessed Lighting, Stainless Steel Appliances, Storage, Gas Stove, Lighting - Pendant
Interior
Interior Features Ceiling Fan(s), Closet/Cabinets - Custom Built, Crown Molding, Bathroom - Full, Bathroom - With Tub & Shower, Bathroom - Half, Countertops - Upgraded, Wet bar, Home Office, Library, Bathroom, Wine Cellar, Central Vacuum
Heating Forced Air, Radiant, Oil
Cooling Central Air
Flooring Tile, Hardwood, Flooring - Hardwood, Flooring - Stone/Ceramic Tile
Fireplaces Number 1
Fireplaces Type Family Room
Appliance Range, Oven, Dishwasher, Microwave, Refrigerator, Washer, Dryer, Water Treatment, Tank Water Heater, Utility Connections for Gas Range, Utility Connections for Electric Oven, Utility Connections for Electric Dryer
Laundry Flooring - Stone/Ceramic Tile, First Floor, Washer Hookup
Exterior
Exterior Feature Balcony, Storage, Professional Landscaping, Decorative Lighting, Garden
Garage Spaces 5.0
Fence Fenced/Enclosed, Fenced
Community Features Park, Walk/Jog Trails, Golf
Utilities Available for Gas Range, for Electric Oven, for Electric Dryer, Washer Hookup
View Y/N Yes
View Scenic View(s)
Roof Type Shingle
Total Parking Spaces 15
Garage Yes
Building
Lot Description Corner Lot, Wooded, Level
Foundation Concrete Perimeter
Sewer Private Sewer
Water Private
Architectural Style Colonial, Contemporary
Others
Senior Community false
Read Less
Want to know what your home might be worth? Contact us for a FREE valuation!

Our team is ready to help you sell your home for the highest possible price ASAP
Bought with Brian Babine • Apex Appraisal Services





