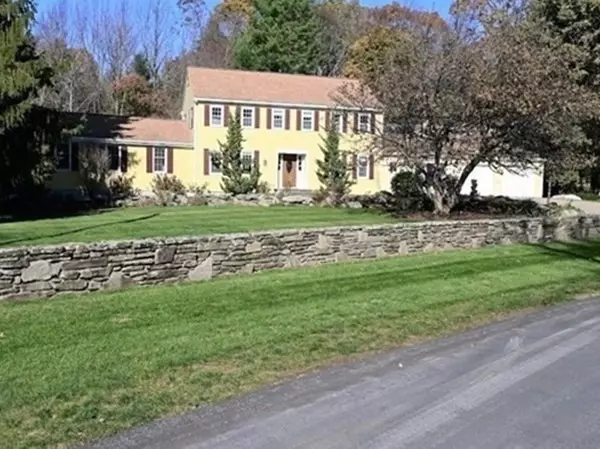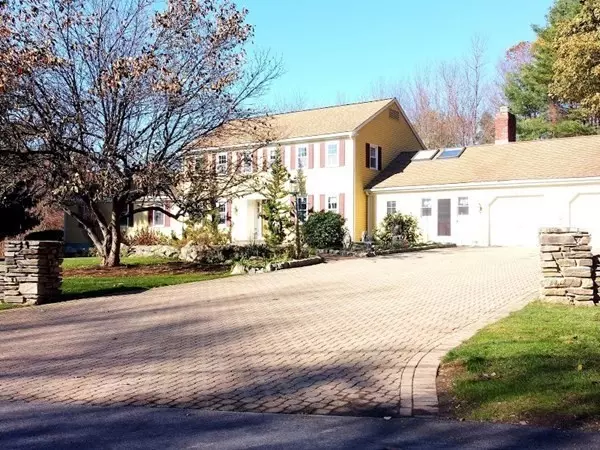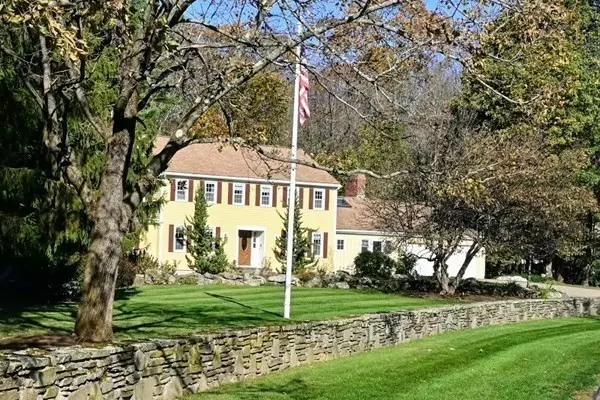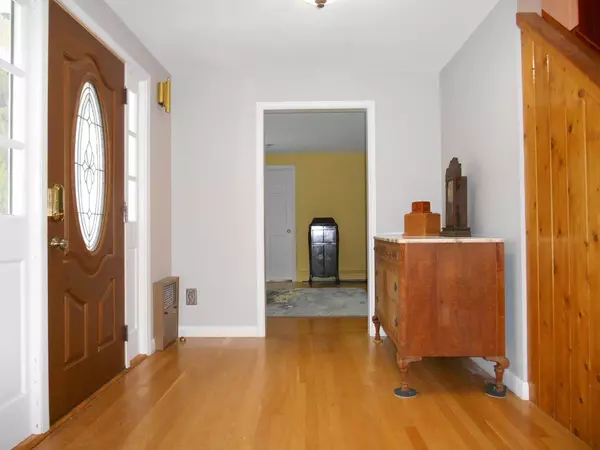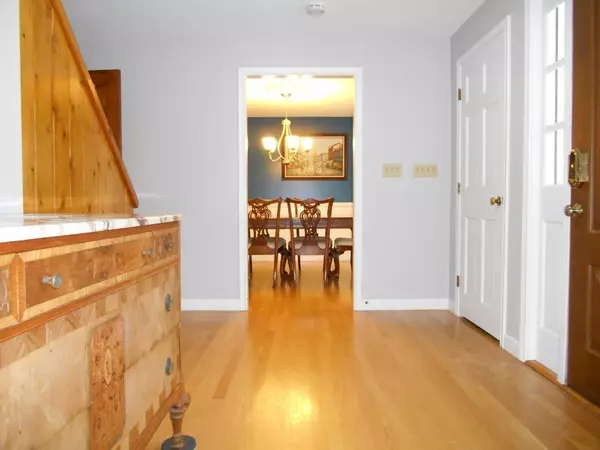$580,000
$599,900
3.3%For more information regarding the value of a property, please contact us for a free consultation.
39 Camp Street Paxton, MA 01612
5 Beds
3.5 Baths
3,720 SqFt
Key Details
Sold Price $580,000
Property Type Single Family Home
Sub Type Single Family Residence
Listing Status Sold
Purchase Type For Sale
Square Footage 3,720 sqft
Price per Sqft $155
MLS Listing ID 72766663
Sold Date 02/25/21
Style Colonial
Bedrooms 5
Full Baths 3
Half Baths 1
HOA Y/N false
Year Built 1968
Annual Tax Amount $10,281
Tax Year 2020
Lot Size 2.880 Acres
Acres 2.88
Property Description
Pull up to this stately colonial, bordered by a gorgeous stone wall and brick driveway. The expansive kitchen with cherry cabinets and white Corian counters is sure to please the fussiest chef with double wall ovens and huge center island. Dining area has beamed ceiling and beautiful fireplace. Large family room leads to deck, custom designed to take full advantage of spectacular backyard. Formal dining room is large enough for any family gathering. Most of the hardwoods have been refinished. You'll be amazed entering the first floor master suite! Bathroom with jet tub and separate shower stall. This Walk-in closet will be tough to fill! Bonus master suite on the second level with completely renovated bath! Located just over the Worcester line, this home is beautifully situated on a double lot and affords you much privacy. This home also comes with a one year home warranty! Check out aerials and video here: https://photos.app.goo.gl/WrKNCPjk4z7QMH
Location
State MA
County Worcester
Zoning 0R4
Direction Off Route 122 Just over Worcester line!
Rooms
Family Room Skylight, Ceiling Fan(s), Beamed Ceilings, Flooring - Hardwood, Balcony / Deck, Exterior Access
Basement Full, Finished, Interior Entry, Bulkhead, Radon Remediation System, Concrete
Primary Bedroom Level First
Dining Room Flooring - Hardwood
Kitchen Skylight, Flooring - Stone/Ceramic Tile, Window(s) - Picture, Dining Area, Pantry, Countertops - Stone/Granite/Solid, Kitchen Island
Interior
Interior Features Ceiling - Beamed, Bathroom - Full, Bathroom - Tiled With Tub & Shower, Mud Room, Game Room, Office, Kitchen, Bathroom, Central Vacuum, Sauna/Steam/Hot Tub
Heating Baseboard, Oil, Fireplace
Cooling Central Air, Whole House Fan
Flooring Tile, Hardwood, Flooring - Stone/Ceramic Tile, Flooring - Wall to Wall Carpet
Fireplaces Number 1
Appliance Oven, Dishwasher, Trash Compactor, Countertop Range, Refrigerator, Oil Water Heater, Tank Water Heater, Utility Connections for Electric Range, Utility Connections for Electric Oven, Utility Connections for Electric Dryer
Laundry Bathroom - Half, First Floor, Washer Hookup
Exterior
Exterior Feature Rain Gutters, Professional Landscaping, Sprinkler System, Garden, Stone Wall
Garage Spaces 2.0
Community Features Public Transportation, Shopping, Tennis Court(s), Park, Golf, Medical Facility, University
Utilities Available for Electric Range, for Electric Oven, for Electric Dryer, Washer Hookup
Roof Type Shingle
Total Parking Spaces 6
Garage Yes
Building
Lot Description Additional Land Avail., Cleared, Level
Foundation Concrete Perimeter
Sewer Private Sewer
Water Public
Architectural Style Colonial
Others
Senior Community false
Read Less
Want to know what your home might be worth? Contact us for a FREE valuation!

Our team is ready to help you sell your home for the highest possible price ASAP
Bought with Sabrina Evangelista-Courville • Property Investors & Advisors, LLC

