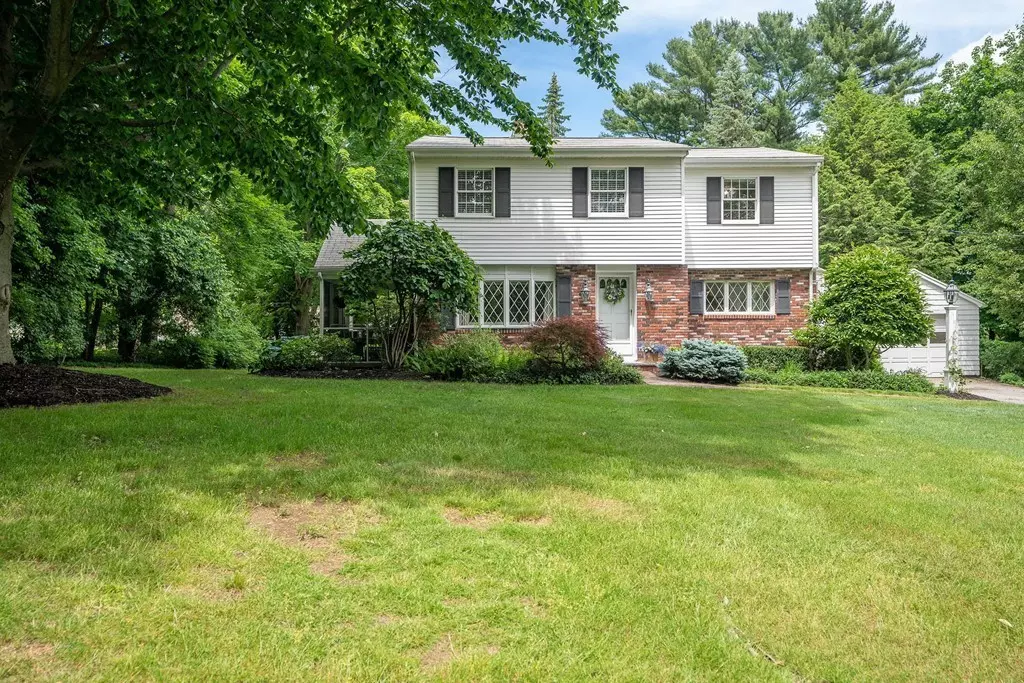$770,000
$729,000
5.6%For more information regarding the value of a property, please contact us for a free consultation.
268 Great Rd Bedford, MA 01730
4 Beds
2 Baths
2,394 SqFt
Key Details
Sold Price $770,000
Property Type Single Family Home
Sub Type Single Family Residence
Listing Status Sold
Purchase Type For Sale
Square Footage 2,394 sqft
Price per Sqft $321
Subdivision Near Town Center
MLS Listing ID 72521512
Sold Date 08/15/19
Style Colonial, Garrison
Bedrooms 4
Full Baths 2
HOA Y/N false
Year Built 1955
Annual Tax Amount $9,550
Tax Year 2019
Lot Size 0.910 Acres
Acres 0.91
Property Description
Welcome home to the heart of Bedford! This impeccable Colonial home sits on a beautiful acre lot, nicely set back for privacy, yet you can walk everywhere or even hop on the 62 bus to Alewife nearby! This home holds many wonderful memories, and is ready for the next generation of happy experiences! Enjoy cozy evenings by the fireside in the living room, or summer nights spent on the screened in porch or expansive patio. The kitchen was beautifully updated recently, and features stylish white cabinets, quartz counters, gray subway tile backsplash, and stainless appliances. The dining area is open to the kitchen, and we love the family room addition beyond! This 19 x 15 room has a stunning custom stone fireplace with a gas insert, and soaring ceilings with skylights. A first floor den could be used as the 5th bedroom and there is an adjacent full bathroom. Hardwood floors throughout the main level. Move right in and enjoy top Bedford Schools and a true small community with a big heart!
Location
State MA
County Middlesex
Zoning B
Direction Great Road near Brooksbie - house is set back well, great yard!
Rooms
Family Room Skylight, Ceiling Fan(s), Vaulted Ceiling(s), Flooring - Hardwood, Exterior Access, Slider
Basement Full, Interior Entry, Bulkhead, Concrete, Unfinished
Primary Bedroom Level Second
Dining Room Flooring - Hardwood
Kitchen Flooring - Hardwood, Countertops - Stone/Granite/Solid, Kitchen Island, Cabinets - Upgraded, Open Floorplan, Recessed Lighting, Remodeled, Stainless Steel Appliances
Interior
Interior Features Den, High Speed Internet
Heating Baseboard, Natural Gas
Cooling None
Flooring Tile, Carpet, Hardwood, Flooring - Hardwood
Fireplaces Number 2
Fireplaces Type Family Room, Living Room
Appliance Range, Dishwasher, Microwave, Countertop Range, Refrigerator, Gas Water Heater, Tank Water Heater, Plumbed For Ice Maker, Utility Connections for Electric Range, Utility Connections for Electric Oven, Utility Connections for Gas Dryer
Laundry Second Floor, Washer Hookup
Exterior
Exterior Feature Rain Gutters, Sprinkler System, Garden
Garage Spaces 1.0
Community Features Public Transportation, Shopping, Park, Stable(s), Bike Path, Conservation Area, Highway Access, Sidewalks
Utilities Available for Electric Range, for Electric Oven, for Gas Dryer, Washer Hookup, Icemaker Connection
Roof Type Shingle
Total Parking Spaces 9
Garage Yes
Building
Lot Description Level
Foundation Concrete Perimeter
Sewer Public Sewer
Water Public
Architectural Style Colonial, Garrison
Schools
Elementary Schools Davisk2Lane3-5
Middle Schools John Glenn
High Schools Bedford
Others
Senior Community false
Read Less
Want to know what your home might be worth? Contact us for a FREE valuation!

Our team is ready to help you sell your home for the highest possible price ASAP
Bought with Laura Rakauskas • Berkshire Hathaway HomeServices N.E. Prime Properties

