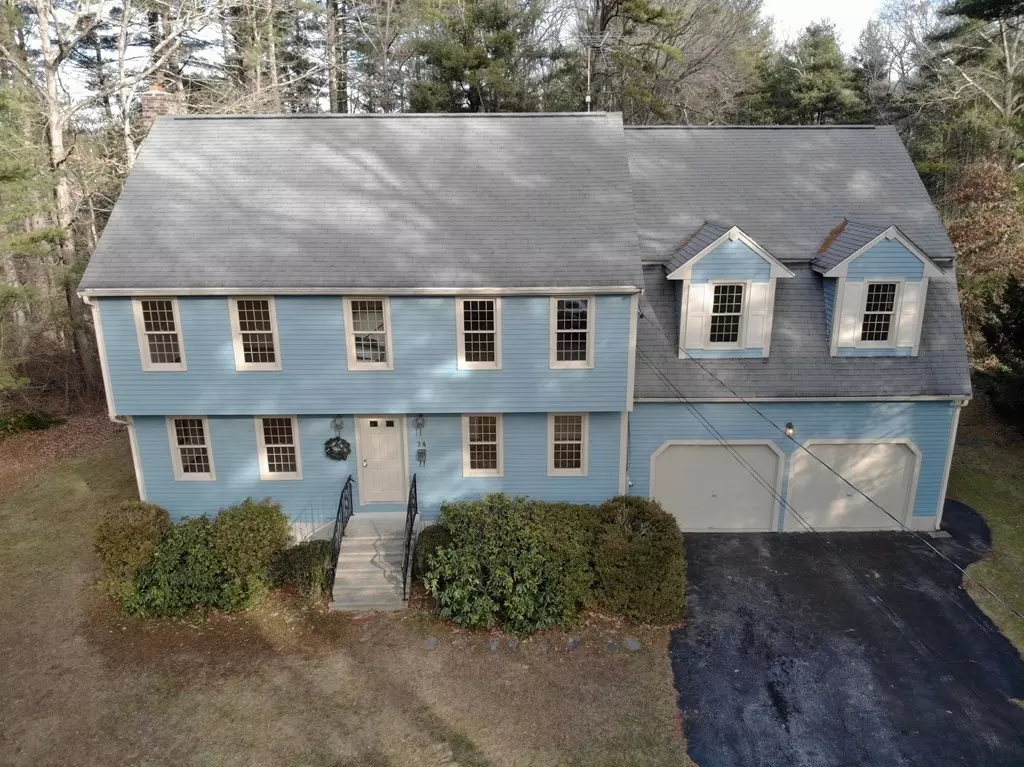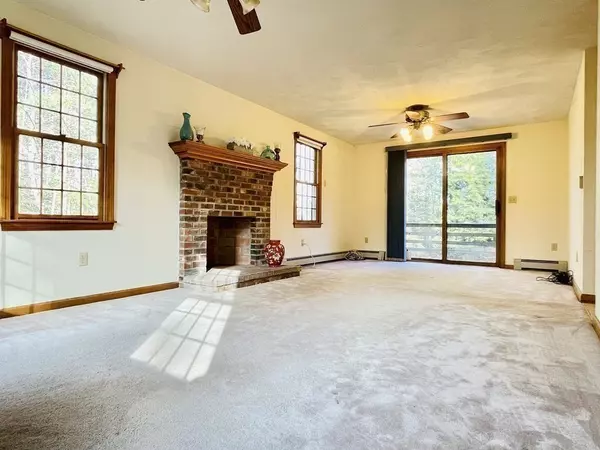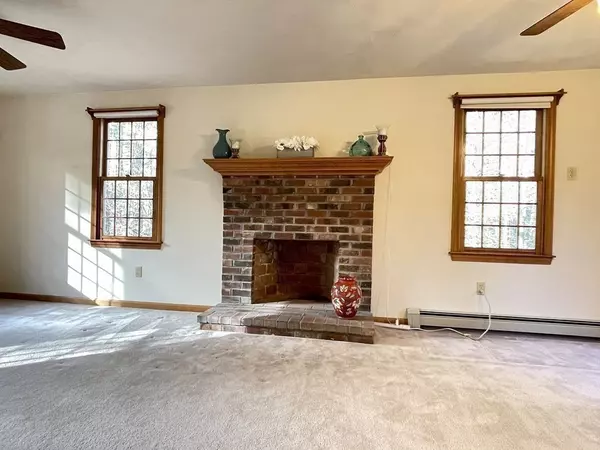$475,000
$450,000
5.6%For more information regarding the value of a property, please contact us for a free consultation.
34 Bellingham St Mendon, MA 01756
3 Beds
1.5 Baths
2,378 SqFt
Key Details
Sold Price $475,000
Property Type Single Family Home
Sub Type Single Family Residence
Listing Status Sold
Purchase Type For Sale
Square Footage 2,378 sqft
Price per Sqft $199
MLS Listing ID 72772599
Sold Date 02/19/21
Style Colonial, Garrison
Bedrooms 3
Full Baths 1
Half Baths 1
Year Built 1990
Annual Tax Amount $6,273
Tax Year 2020
Lot Size 0.950 Acres
Acres 0.95
Property Description
If privacy, an oversized garage and lots of space are important, the wait is over! Extreme potential on the second floor above the oversized two car garage with an "almost complete" heated living space with vaulted ceilings accessed by a separate staircase. Three large bedrooms and a huge vaulted ceiling office and a bathroom with laundry complete the second floor. Access the extra heated living space over the garage through the second floor bedroom with an additional staircase behind the garage, it's such a nice surprise! Nice hardwood Kitchen cabinets, a new built in microwave, carpets cleaned and looking great! The front to back living room has a lovely brick fireplace & chimney, and a slider to access the rear deck and large flat backyard. Roof approx 2008, large workbench in the garage and room for two large vehicles. Great house with even more potential in the unfinished dry basement. Don't over look this amazing home with lots of surprise potential and priced right!
Location
State MA
County Worcester
Zoning RES
Direction Route 140 to Bellingham Street or Hartford Ave E. to Bellingham Street
Rooms
Family Room Ceiling Fan(s), Flooring - Wall to Wall Carpet, Deck - Exterior, Slider, Lighting - Overhead
Basement Full, Interior Entry, Bulkhead, Concrete, Unfinished
Primary Bedroom Level Second
Dining Room Ceiling Fan(s), Flooring - Wall to Wall Carpet, Lighting - Overhead
Kitchen Flooring - Stone/Ceramic Tile, Dining Area, Exterior Access, Lighting - Overhead
Interior
Interior Features Ceiling Fan(s), Ceiling - Vaulted, Home Office, Home Office-Separate Entry
Heating Baseboard, Oil
Cooling Window Unit(s)
Flooring Tile, Carpet
Fireplaces Number 1
Fireplaces Type Family Room
Appliance Range, Dishwasher, Microwave, Refrigerator, Washer, Dryer, Tank Water Heaterless, Utility Connections for Electric Range, Utility Connections for Electric Dryer
Laundry Washer Hookup
Exterior
Exterior Feature Rain Gutters
Garage Spaces 2.0
Community Features Shopping, Medical Facility, Highway Access, House of Worship, Public School
Utilities Available for Electric Range, for Electric Dryer, Washer Hookup
Total Parking Spaces 6
Garage Yes
Building
Lot Description Wooded
Foundation Concrete Perimeter
Sewer Private Sewer
Water Private
Architectural Style Colonial, Garrison
Schools
Elementary Schools H.P Clough Elem
Middle Schools Miscoe Hill
High Schools Nipmuc Regional
Read Less
Want to know what your home might be worth? Contact us for a FREE valuation!

Our team is ready to help you sell your home for the highest possible price ASAP
Bought with George Zygouris • Cambridge Realty Group, Inc.





