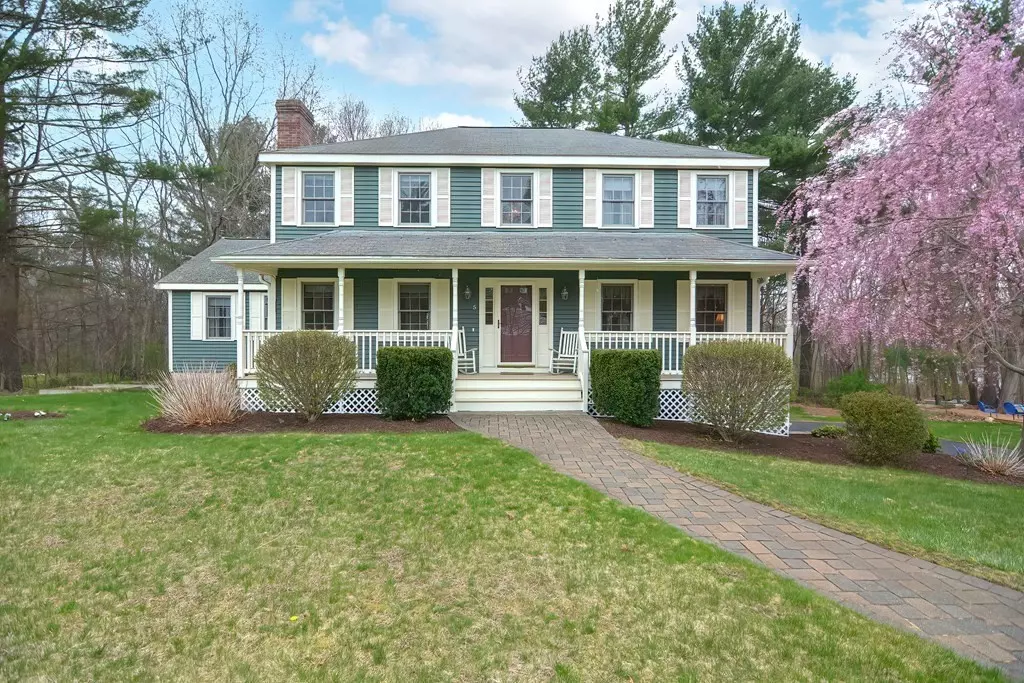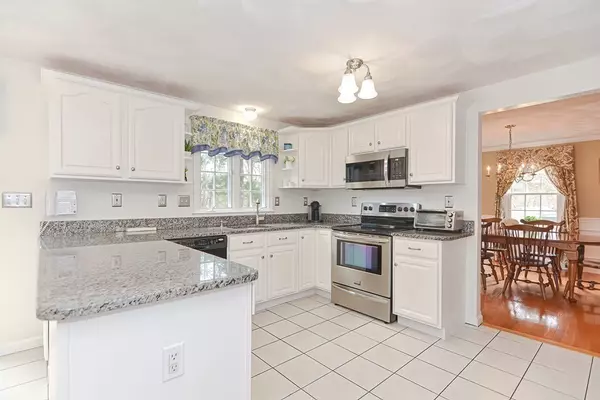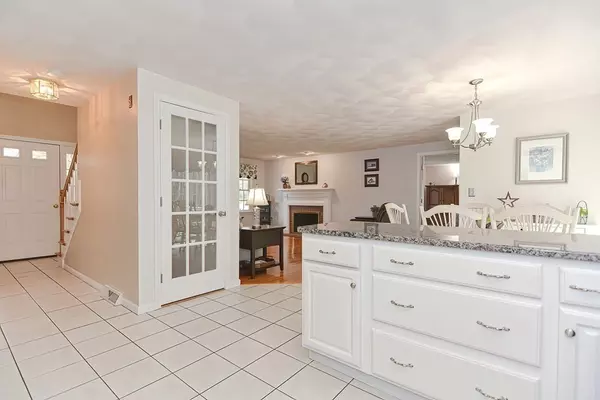$610,000
$584,900
4.3%For more information regarding the value of a property, please contact us for a free consultation.
5 Lapham Court Mendon, MA 01756
4 Beds
2.5 Baths
2,880 SqFt
Key Details
Sold Price $610,000
Property Type Single Family Home
Sub Type Single Family Residence
Listing Status Sold
Purchase Type For Sale
Square Footage 2,880 sqft
Price per Sqft $211
Subdivision Bugle Hill Estates
MLS Listing ID 72821220
Sold Date 06/18/21
Style Colonial
Bedrooms 4
Full Baths 2
Half Baths 1
HOA Y/N false
Year Built 1997
Annual Tax Amount $8,074
Tax Year 2021
Lot Size 1.510 Acres
Acres 1.51
Property Description
Picturesque Hip Roof Colonial located on a quiet Cul de Sac offers a 1st Floor Bedroom Suite, Finished Basement, 2 Car Garage, Farmer's Porch, & Much More. The Paver Walkway & Farmer's Porch lead you into this Bright & Welcoming Home w/ a Cathedral Entryway flanked by both a Living Room & Family Room w/ gleaming Hardwood Floors. The Formal Living Room flows nicely into the large Dining Room w/ more hardwoods, bay window, wainscoting & crown molding, while the Family Room w/Fireplace is opened to the Eat in Kitchen w/ granite counters & slider to deck. The First Floor Bedroom Suite w/ 3/4 Bath & Walk in Closet offers a convenient 1 level living option while a 1/2 Bath completes the First Floor. Up the staircase the 2nd Floor has a spacious open landing leading to 3 newly carpeted Bedrooms & A Study. Laundry & Full Bath are located on this level as well. This home features a large level lot, Central Air and a Shed w/electricity to add to the amenities. Schedule your private showing today
Location
State MA
County Worcester
Zoning RES
Direction Neck Hill Road or George Street to Bicknell Drive to Lapham Court
Rooms
Family Room Flooring - Hardwood, Recessed Lighting
Basement Full, Finished, Interior Entry, Garage Access
Primary Bedroom Level Main
Dining Room Flooring - Hardwood, Window(s) - Bay/Bow/Box, Wainscoting, Lighting - Overhead, Crown Molding
Kitchen Flooring - Stone/Ceramic Tile, Countertops - Stone/Granite/Solid, Deck - Exterior, Slider
Interior
Interior Features Attic Access, Lighting - Overhead, Study, Bonus Room, Internet Available - Broadband
Heating Forced Air, Oil
Cooling Central Air
Flooring Wood, Carpet, Flooring - Wall to Wall Carpet
Fireplaces Number 1
Fireplaces Type Family Room
Appliance Range, Dishwasher, Microwave, Refrigerator, Water Softener, Electric Water Heater, Utility Connections for Electric Range, Utility Connections for Electric Oven, Utility Connections for Electric Dryer
Laundry Electric Dryer Hookup, Washer Hookup, Second Floor
Exterior
Exterior Feature Rain Gutters, Storage, Sprinkler System
Garage Spaces 2.0
Community Features Tennis Court(s), Walk/Jog Trails, Golf, Highway Access, House of Worship, Sidewalks
Utilities Available for Electric Range, for Electric Oven, for Electric Dryer, Washer Hookup, Generator Connection
Roof Type Shingle
Total Parking Spaces 6
Garage Yes
Building
Lot Description Cul-De-Sac, Wooded, Level
Foundation Concrete Perimeter
Sewer Private Sewer
Water Private
Architectural Style Colonial
Others
Acceptable Financing Contract
Listing Terms Contract
Read Less
Want to know what your home might be worth? Contact us for a FREE valuation!

Our team is ready to help you sell your home for the highest possible price ASAP
Bought with Christine Norcross & Partners • William Raveis R.E. & Home Services





