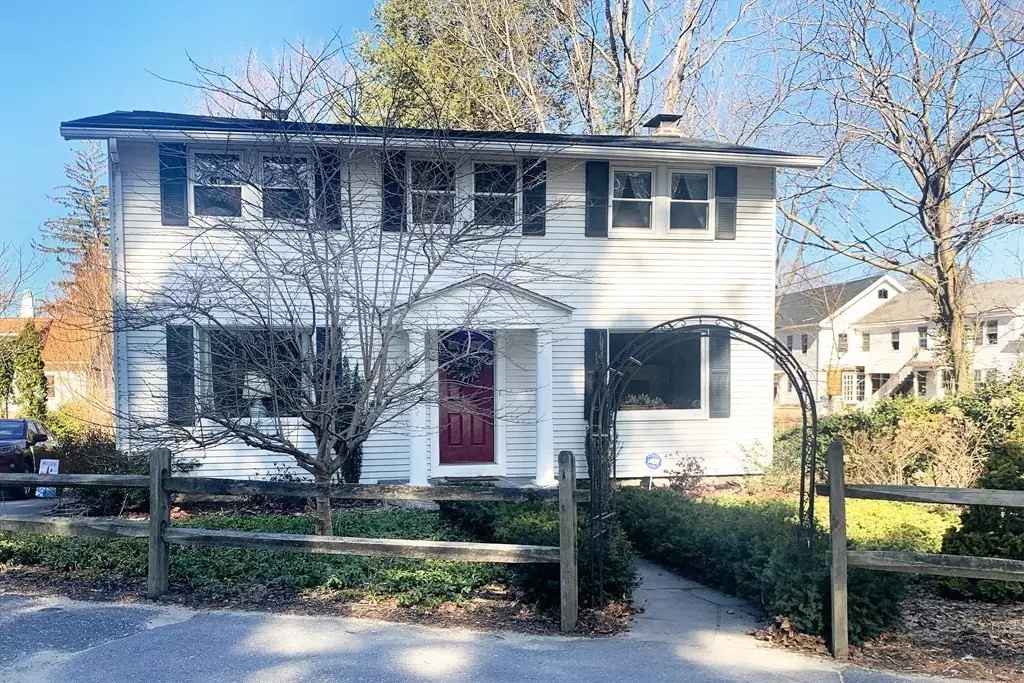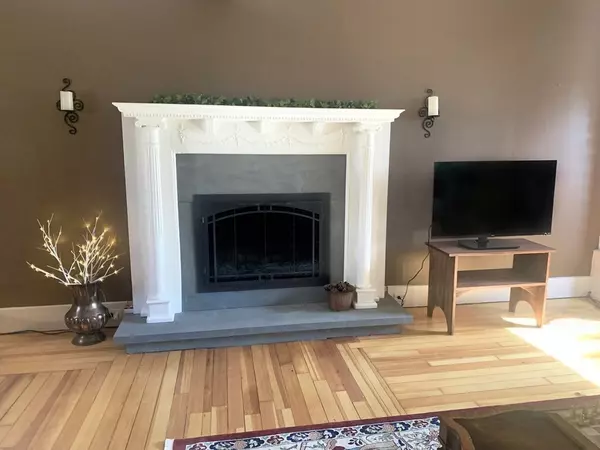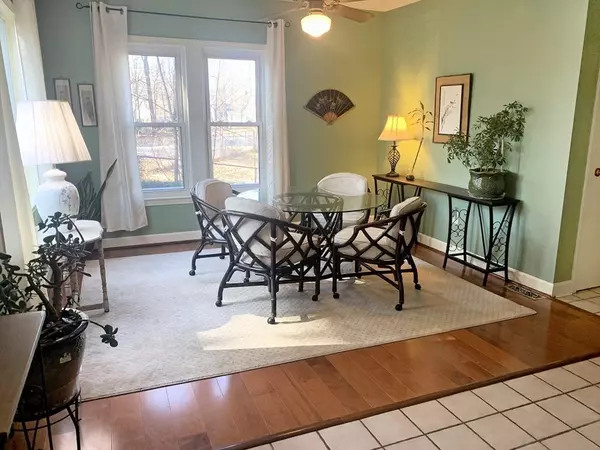$400,000
$399,999
For more information regarding the value of a property, please contact us for a free consultation.
54 Bolton Lancaster, MA 01523
3 Beds
2 Baths
1,900 SqFt
Key Details
Sold Price $400,000
Property Type Single Family Home
Sub Type Single Family Residence
Listing Status Sold
Purchase Type For Sale
Square Footage 1,900 sqft
Price per Sqft $210
MLS Listing ID 72803462
Sold Date 05/14/21
Style Other (See Remarks)
Bedrooms 3
Full Baths 2
HOA Y/N false
Year Built 1929
Annual Tax Amount $4,341
Tax Year 2020
Lot Size 6,098 Sqft
Acres 0.14
Property Description
Todays Open House is cancelled! Offer accepted. This lovely 3BR, 2BA home is in move in condition! With so many updates there's not much to do but enjoy the beautiful flowers and 3 season plantings from your spacious back deck. The fireplace is all new, from liner to mantle which adds a touch of sophistication to the living room. The dining area is bright and sunny and has new Bruce flooring. Oak flooring throughout the house has been refinished. This home also features a new asphalt roof, with leaf guard gutters, a newer furnace, washer, dryer and hot water heater. Kitchen appliances are newer as well. First floor bath features a shower while the second floor bath features a jet tub and shower. The large, dry basement offers great storage and there is a separate workshop space. A charming bonus is the 4 season room that looks over the back yard. It currently makes for a lovely "green house" but has many other possibilities. This is a sweet house. This house IS NOT in a flood zon
Location
State MA
County Worcester
Zoning RSD
Direction Set your navigation to 54 Bolton Road Lancaster, MA
Rooms
Basement Full, Interior Entry, Bulkhead, Concrete, Unfinished
Interior
Heating Central, Forced Air, Oil
Cooling Central Air
Flooring Wood, Tile, Hardwood, Wood Laminate
Fireplaces Number 1
Appliance Range, Dishwasher, Refrigerator, Washer, Dryer, Electric Water Heater, Tank Water Heater, Utility Connections for Electric Range, Utility Connections for Electric Dryer
Laundry Washer Hookup
Exterior
Exterior Feature Rain Gutters
Fence Fenced/Enclosed, Fenced
Community Features Public School, Sidewalks
Utilities Available for Electric Range, for Electric Dryer, Washer Hookup
Roof Type Shingle
Total Parking Spaces 2
Garage No
Building
Foundation Concrete Perimeter
Sewer Public Sewer
Water Public
Architectural Style Other (See Remarks)
Schools
Elementary Schools Mary Rowlandson
Middle Schools Luther Burbank
High Schools Nashoba
Others
Senior Community false
Acceptable Financing Contract
Listing Terms Contract
Read Less
Want to know what your home might be worth? Contact us for a FREE valuation!

Our team is ready to help you sell your home for the highest possible price ASAP
Bought with Angela Caruso • Realty Executives Boston West





