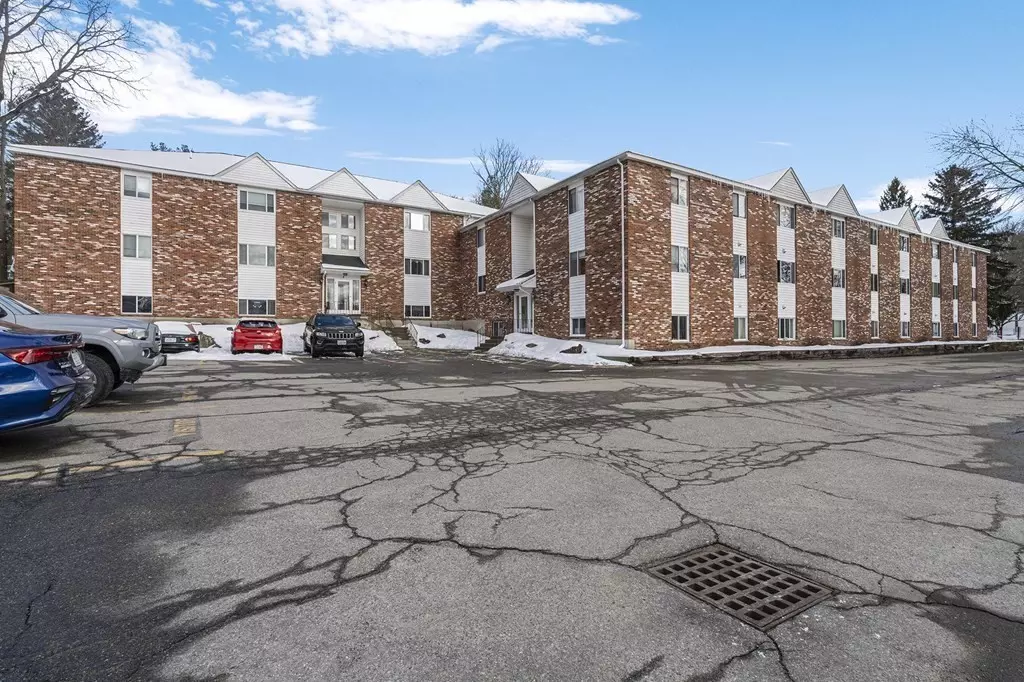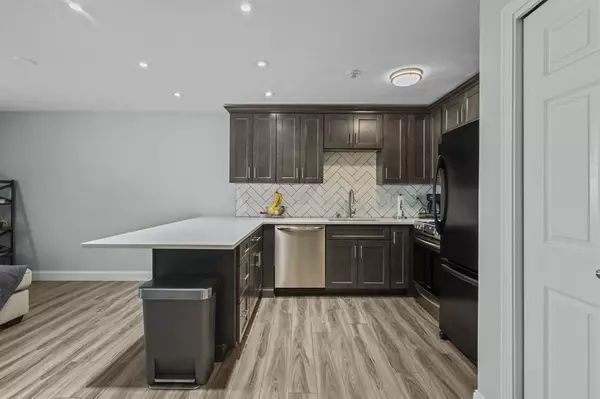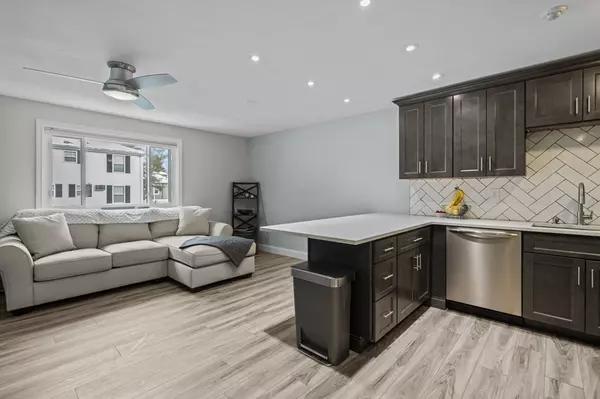$230,000
$224,900
2.3%For more information regarding the value of a property, please contact us for a free consultation.
212 Fisher St #A8 North Attleboro, MA 02760
2 Beds
1.5 Baths
967 SqFt
Key Details
Sold Price $230,000
Property Type Condo
Sub Type Condominium
Listing Status Sold
Purchase Type For Sale
Square Footage 967 sqft
Price per Sqft $237
MLS Listing ID 72792022
Sold Date 05/03/21
Bedrooms 2
Full Baths 1
Half Baths 1
HOA Fees $225/mo
HOA Y/N true
Year Built 1987
Annual Tax Amount $2,404
Tax Year 2020
Property Sub-Type Condominium
Property Description
*Highest/Best Due 3/8 5PM*Don't miss out on this updated condo located at Pace Ridge II in North Attleboro. This garden style unit features an open floor plan kitchen/dining/living space upon entering. Freshly painted, with brand new modern flooring throughout the entire living space, just completed at the end of 2020. The kitchen was also gutted in 2020, extending the original footprint to provide for more countertop space to cook and entertain. Custom ceiling height cabinets were added, giving you plenty of storage space. The dishwasher, oven (with air fry option), and microwave are brand new. Off the hall, you will find a large sized guest bedroom, with half bathroom across the hallway. A full bathroom and linen closet are at the end of the hallway, which also leads into a spacious master bedroom with true walk-in closet. All windows in the unit have been replaced within the last 5 years. Off street parking is no issue with 2 deeded and labeled spots, along with marked visitor spots
Location
State MA
County Bristol
Zoning RES
Direction Please use GPS.
Rooms
Primary Bedroom Level First
Dining Room Flooring - Laminate, Open Floorplan
Kitchen Flooring - Laminate, Countertops - Upgraded, Open Floorplan, Peninsula, Lighting - Overhead
Interior
Heating Electric
Cooling Window Unit(s)
Flooring Tile, Laminate
Appliance Range, Dishwasher, Disposal, Microwave, Refrigerator, Washer, Dryer, Electric Water Heater, Plumbed For Ice Maker, Utility Connections for Electric Range, Utility Connections for Electric Oven, Utility Connections for Electric Dryer
Laundry Laundry Closet, First Floor, In Unit, Washer Hookup
Exterior
Community Features Public Transportation, Shopping, Pool, Tennis Court(s), Park, Walk/Jog Trails, Golf, Medical Facility, Laundromat, Conservation Area, Highway Access, House of Worship, Private School, Public School, T-Station
Utilities Available for Electric Range, for Electric Oven, for Electric Dryer, Washer Hookup, Icemaker Connection
Waterfront Description Beach Front, Lake/Pond, 1/2 to 1 Mile To Beach, Beach Ownership(Public)
Total Parking Spaces 2
Garage No
Building
Story 1
Sewer Public Sewer
Water Public
Others
Pets Allowed No
Senior Community false
Read Less
Want to know what your home might be worth? Contact us for a FREE valuation!

Our team is ready to help you sell your home for the highest possible price ASAP
Bought with The Charles King Group • Compass





