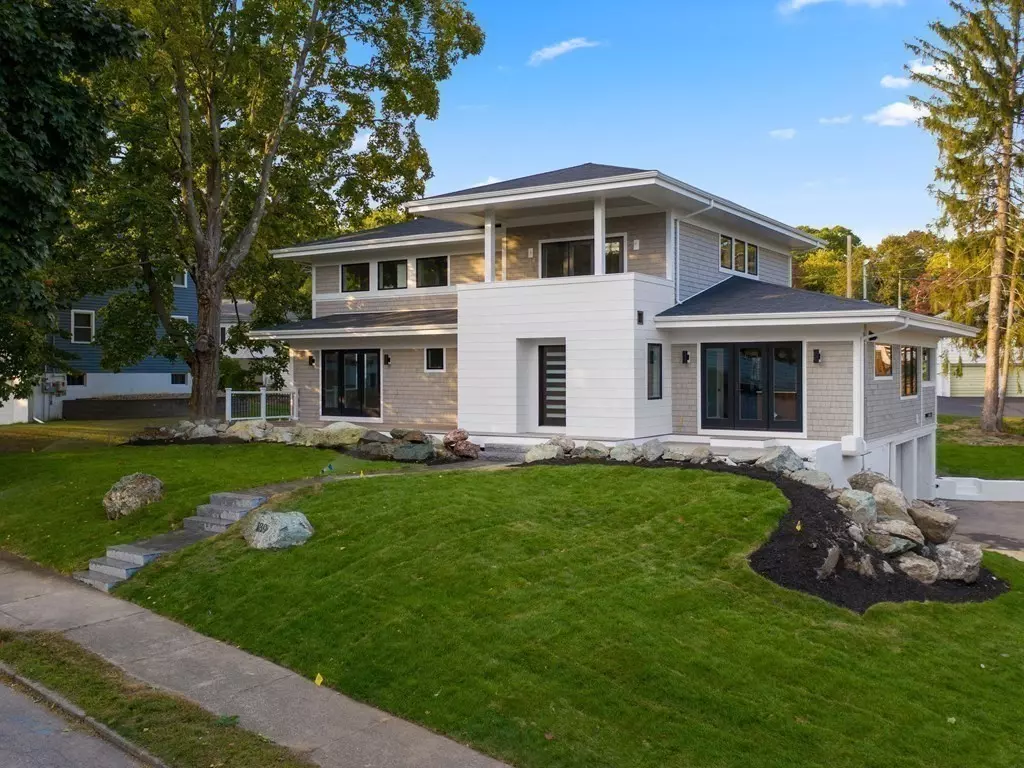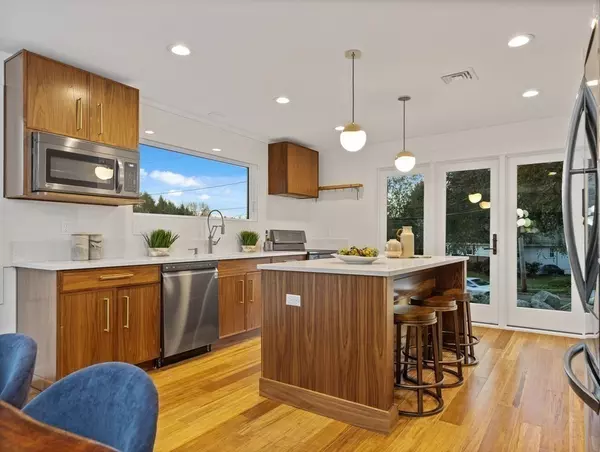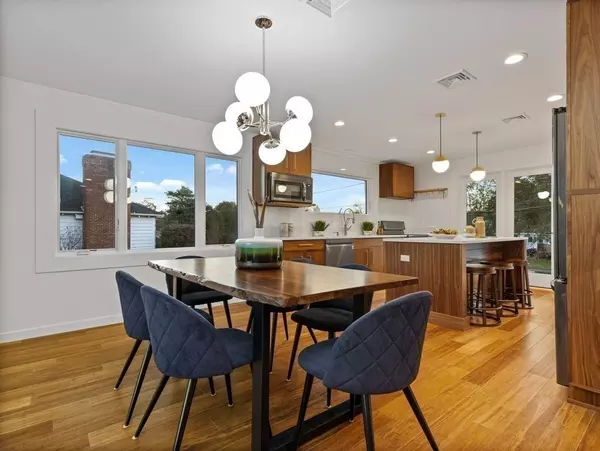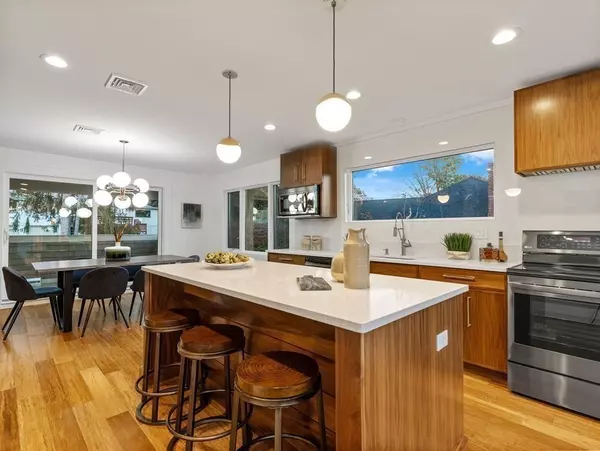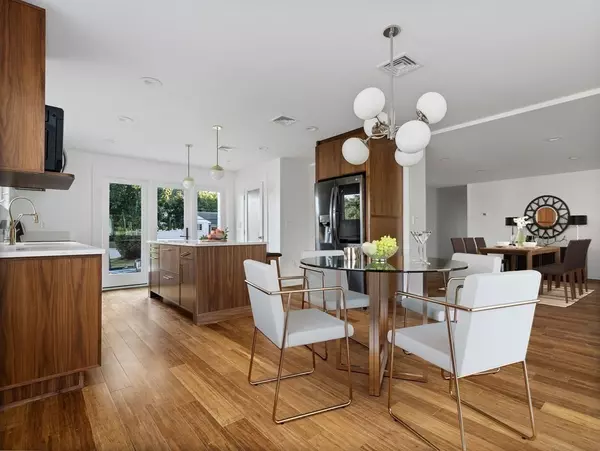$2,250,000
$2,299,000
2.1%For more information regarding the value of a property, please contact us for a free consultation.
189 Evelyn Rd Newton, MA 02468
5 Beds
5.5 Baths
4,015 SqFt
Key Details
Sold Price $2,250,000
Property Type Single Family Home
Sub Type Single Family Residence
Listing Status Sold
Purchase Type For Sale
Square Footage 4,015 sqft
Price per Sqft $560
MLS Listing ID 72732117
Sold Date 04/26/21
Style Contemporary
Bedrooms 5
Full Baths 5
Half Baths 1
HOA Y/N false
Year Built 2020
Annual Tax Amount $9,877
Tax Year 2020
Lot Size 0.260 Acres
Acres 0.26
Property Description
This stunning just-completed Contemporary home blends the best of modern design with a warm & welcoming ambiance in a coveted Waban location. Built to the highest standards, this home offers luxury cabinetry & tile in the kitchen and bathrooms, gorgeous floating wood floors and a great floor plan designed for indoor/outdoor living. The foyer opens to the huge living room with a fireplace and glass doors to both the back deck & covered balcony. Off the living room are the dining room, also with sliders to the balcony, and the spectacular kitchen with a large island, walk-in pantry, high-end appliances and another deck. A hallway leads to the 3 nice first level bedrooms, one with a deck & en suite bathroom, and the 2nd full bathroom. On the 2nd level is the amazing master suite with a luxurious bathroom, walk-in closet and massive sitting room with a private deck, along with another bedroom & full bath. Finished lower level w/ bonus room, laundry, bathroom & direct entry to 2 car garage
Location
State MA
County Middlesex
Area Waban
Zoning SR2
Direction Beacon or Comm Ave to Evelyn
Rooms
Basement Partially Finished
Primary Bedroom Level Second
Dining Room Flooring - Wood, Balcony / Deck
Kitchen Closet/Cabinets - Custom Built, Flooring - Wood, Balcony / Deck, Pantry, Countertops - Stone/Granite/Solid, Kitchen Island, Breakfast Bar / Nook, Stainless Steel Appliances
Interior
Interior Features Bathroom - Full, Closet, Bathroom, Sitting Room, Bonus Room
Heating Forced Air, Natural Gas
Cooling Central Air
Flooring Wood, Flooring - Wood
Fireplaces Number 1
Fireplaces Type Living Room
Appliance Range, Dishwasher, Refrigerator, Freezer, Washer, Dryer, Gas Water Heater
Laundry In Basement
Exterior
Exterior Feature Balcony / Deck, Rain Gutters
Garage Spaces 2.0
Community Features Park, Highway Access, Public School
Roof Type Rubber
Total Parking Spaces 4
Garage Yes
Building
Foundation Concrete Perimeter
Sewer Public Sewer
Water Public
Architectural Style Contemporary
Schools
Elementary Schools Zervas
Middle Schools Oak Hill
High Schools Newton South
Read Less
Want to know what your home might be worth? Contact us for a FREE valuation!

Our team is ready to help you sell your home for the highest possible price ASAP
Bought with Sarah Maguire • Compass

