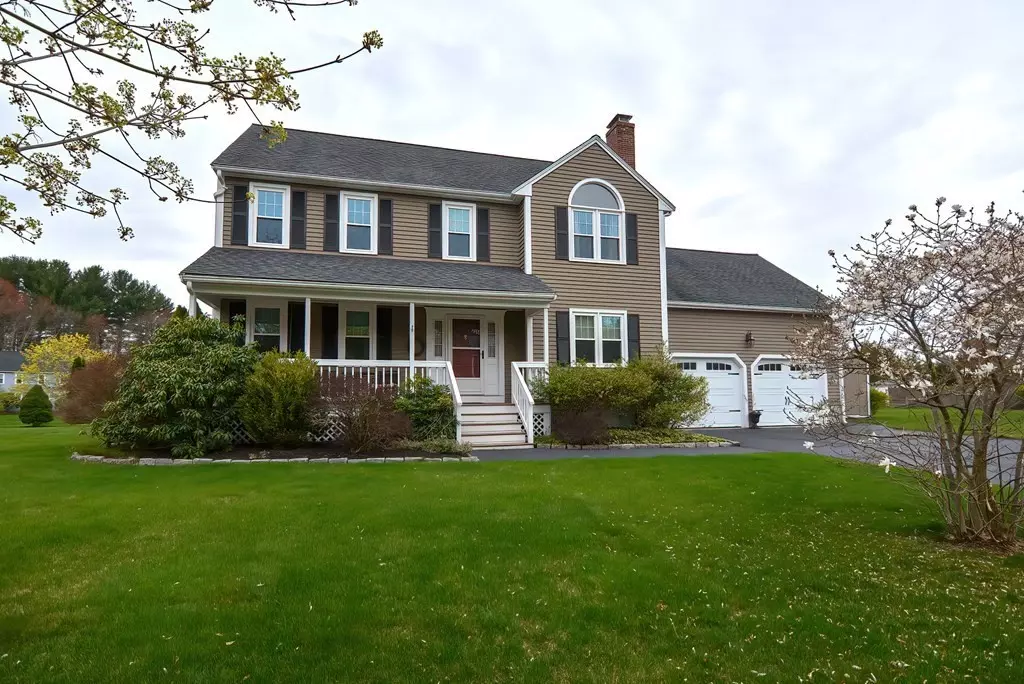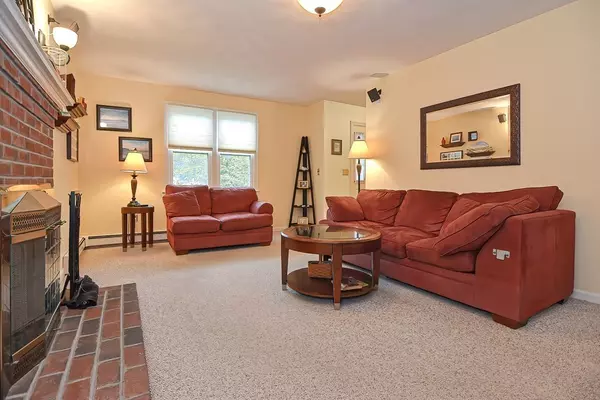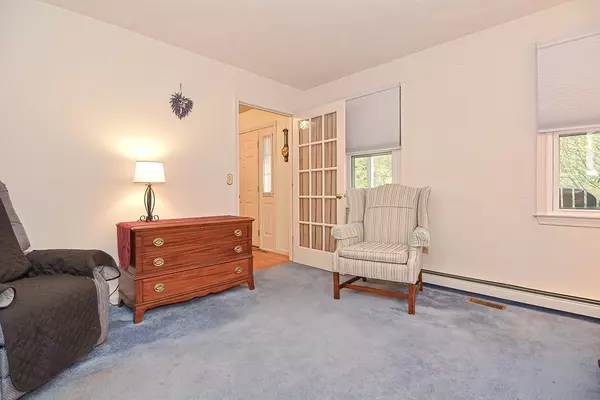$685,000
$629,900
8.7%For more information regarding the value of a property, please contact us for a free consultation.
17 Josiah Dr Upton, MA 01568
4 Beds
3.5 Baths
2,940 SqFt
Key Details
Sold Price $685,000
Property Type Single Family Home
Sub Type Single Family Residence
Listing Status Sold
Purchase Type For Sale
Square Footage 2,940 sqft
Price per Sqft $232
MLS Listing ID 72822500
Sold Date 06/21/21
Style Colonial
Bedrooms 4
Full Baths 3
Half Baths 1
HOA Y/N false
Year Built 1994
Annual Tax Amount $7,624
Tax Year 2021
Lot Size 0.600 Acres
Acres 0.6
Property Description
Welcome home! This lovely colonial welcomes you with beautiful private lot situated in a highly desirable neighborhood setting. Full farmers porch. Sun filled family room with large fireplace, built-ins, and surround sound, formal living room and dining room offer the perfect gathering spot. Updated kitchen has hardwood flooring, Bosche appliances, backsplash, and built-ins with access to an amazing full glass sun room, with built in corner seating and cushions. Mudroom. 1st floor full bath with walk-in shower. First floor laundry in the half bath. Access to the rear yard. Four bedrooms on the 2nd level with nicely updated baths. Replacement windows, updated roof, But wait!! There's more.... A fully finished basement with wainscoting, recessed lights and brand new carpeting, perfect for that in home office, game room, play room. Plus a separate craft or storage space. Solar too! Offers due Monday 5/3 by 2:00 To be reviewed Monday evening.
Location
State MA
County Worcester
Zoning 2
Direction Pleasant Street to Josiah
Rooms
Basement Full, Partially Finished, Interior Entry, Bulkhead, Concrete
Primary Bedroom Level Second
Interior
Interior Features Sun Room, Bonus Room, Office
Heating Forced Air, Baseboard, Natural Gas
Cooling Central Air
Flooring Wood, Tile, Carpet
Fireplaces Number 1
Appliance Range, Dishwasher, Disposal, Microwave, Refrigerator, Gas Water Heater, Tank Water Heater, Plumbed For Ice Maker, Utility Connections for Electric Range, Utility Connections for Electric Dryer
Laundry First Floor, Washer Hookup
Exterior
Exterior Feature Rain Gutters, Sprinkler System
Garage Spaces 2.0
Community Features Public Transportation, Shopping, Park, Golf, Highway Access, Public School, Sidewalks
Utilities Available for Electric Range, for Electric Dryer, Washer Hookup, Icemaker Connection
Waterfront Description Beach Front, Lake/Pond, 1 to 2 Mile To Beach, Beach Ownership(Public)
Roof Type Shingle
Total Parking Spaces 6
Garage Yes
Building
Lot Description Cul-De-Sac, Wooded, Level
Foundation Concrete Perimeter
Sewer Public Sewer
Water Public
Architectural Style Colonial
Schools
Elementary Schools Memorial
Middle Schools Miscoe
High Schools Nipmc
Others
Senior Community false
Acceptable Financing Contract
Listing Terms Contract
Read Less
Want to know what your home might be worth? Contact us for a FREE valuation!

Our team is ready to help you sell your home for the highest possible price ASAP
Bought with Lisa Coughlin • Coldwell Banker Realty - Framingham





