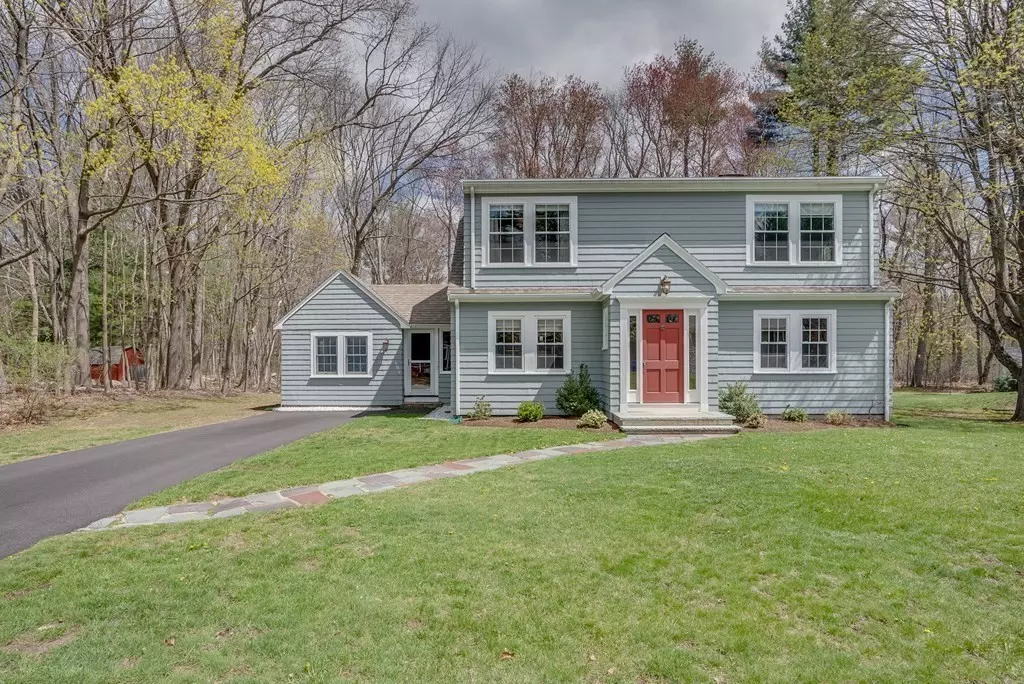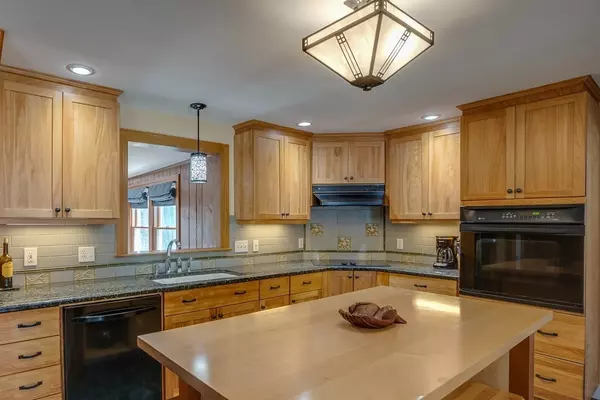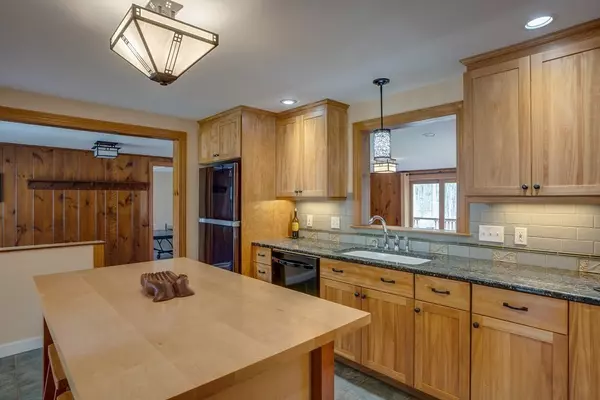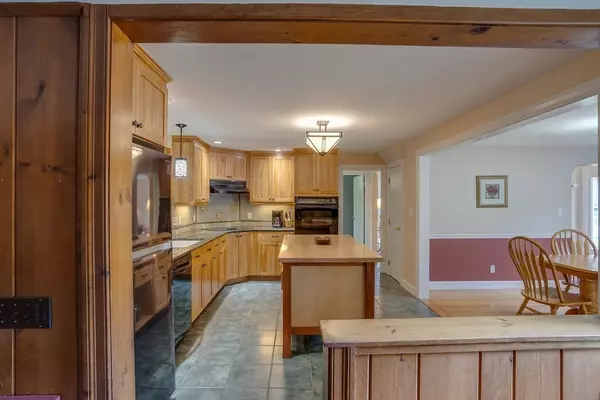$816,000
$745,000
9.5%For more information regarding the value of a property, please contact us for a free consultation.
18 Evans Ave Bedford, MA 01730
3 Beds
2.5 Baths
2,086 SqFt
Key Details
Sold Price $816,000
Property Type Single Family Home
Sub Type Single Family Residence
Listing Status Sold
Purchase Type For Sale
Square Footage 2,086 sqft
Price per Sqft $391
Subdivision Great Dead End, Walk To Town Center!
MLS Listing ID 72821972
Sold Date 06/23/21
Style Cape
Bedrooms 3
Full Baths 2
Half Baths 1
HOA Y/N false
Year Built 1951
Annual Tax Amount $8,313
Tax Year 2021
Lot Size 0.520 Acres
Acres 0.52
Property Description
Eye-appealing expanded Cape perfectly situated in a favorite neighborhood close to town center! Evans Ave is a dead-end street & at the end of the street is direct access to the Reformatory Branch Trail, connecting to the Minuteman Bikeway, middle/high schools & all the way to Concord Center. This home has seen many recent updates; move right in to enjoy the open floor plan! The kitchen features updates, lovely birch cabinets, granite counters, tile backsplash and newer appliances. This is nicely open to the dining room and the adjacent family room. A wood burning fireplace enhances the living room/lounge, the perfect place to relax at the end of a long day while the kids watch TV in the family room. The 2nd floor is home to all 3 bedrooms, which is a great feature in a Cape! This includes a newer primary suite, w/ awesome private bath & walk-in closet. 2 additional bedrooms share another updated full bath. The yard is a flat, 1/2 acre which you can enjoy from the newer mahogany deck.
Location
State MA
County Middlesex
Zoning B
Direction Great Rd/62 to Concord Rd to Evans Ave.
Rooms
Family Room Flooring - Laminate, Deck - Exterior, Slider
Primary Bedroom Level Second
Dining Room Flooring - Hardwood
Kitchen Flooring - Stone/Ceramic Tile, Countertops - Stone/Granite/Solid, Recessed Lighting
Interior
Interior Features Office, High Speed Internet
Heating Baseboard, Hot Water, Oil, ENERGY STAR Qualified Equipment
Cooling None
Flooring Wood, Tile, Flooring - Wall to Wall Carpet
Fireplaces Number 1
Fireplaces Type Living Room
Appliance Oven, Dishwasher, Disposal, Countertop Range, Refrigerator, Oil Water Heater, Tank Water Heater, Utility Connections for Electric Oven, Utility Connections for Electric Dryer
Laundry Electric Dryer Hookup, Washer Hookup, First Floor
Exterior
Exterior Feature Rain Gutters, Storage
Community Features Public Transportation, Shopping, Tennis Court(s), Park, Walk/Jog Trails, Stable(s), Golf, Medical Facility, Bike Path, Conservation Area, Highway Access, House of Worship, Private School, Public School, University
Utilities Available for Electric Oven, for Electric Dryer, Washer Hookup
Roof Type Shingle, Rubber
Total Parking Spaces 3
Garage No
Building
Lot Description Level
Foundation Concrete Perimeter, Slab
Sewer Public Sewer
Water Public
Architectural Style Cape
Schools
Elementary Schools Davis/Lane
Middle Schools John Glenn
High Schools Bedford
Others
Senior Community false
Read Less
Want to know what your home might be worth? Contact us for a FREE valuation!

Our team is ready to help you sell your home for the highest possible price ASAP
Bought with Team Suzanne and Company • Compass





