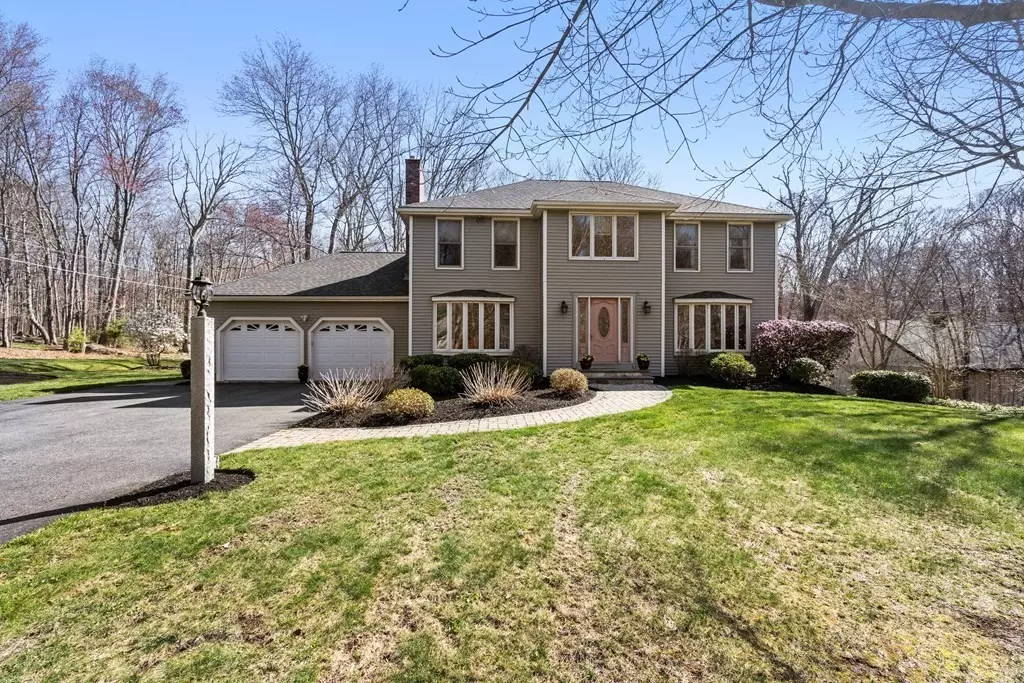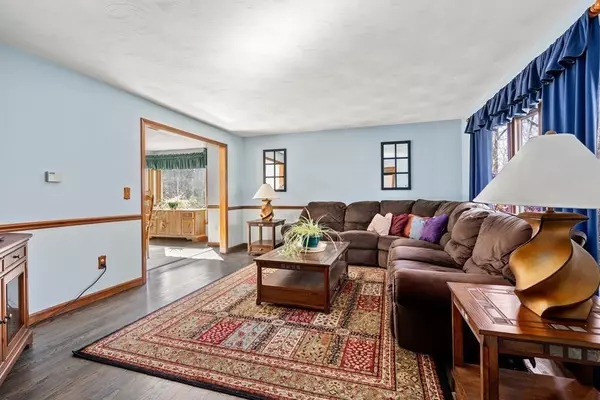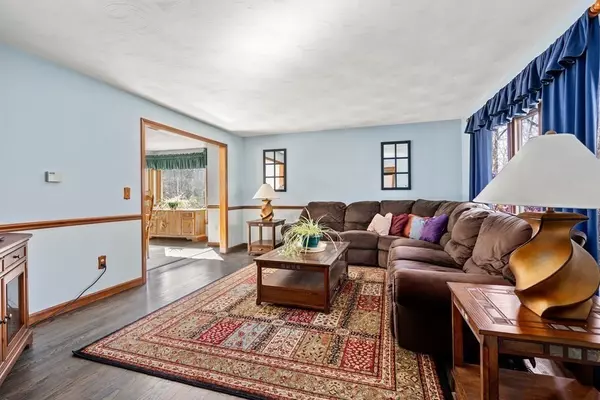$575,000
$579,900
0.8%For more information regarding the value of a property, please contact us for a free consultation.
75 Mowry St Mendon, MA 01756
4 Beds
2.5 Baths
2,343 SqFt
Key Details
Sold Price $575,000
Property Type Single Family Home
Sub Type Single Family Residence
Listing Status Sold
Purchase Type For Sale
Square Footage 2,343 sqft
Price per Sqft $245
MLS Listing ID 72817409
Sold Date 06/24/21
Style Colonial
Bedrooms 4
Full Baths 2
Half Baths 1
Year Built 1986
Annual Tax Amount $7,890
Tax Year 2021
Lot Size 1.380 Acres
Acres 1.38
Property Description
Welcome to this newly painted 4-BR Colonial located on a quiet country road in Mendon. This property includes a charming New England barn w/ 2 stalls. If you have horses or not, the uses are endless. 1st flr includes a welcoming foyer leading to the kitchen with beautiful granite countertops. The slider opens to a large deck (23 1/2 X 12). Perfect for entertaining w/ room for outdoor furniture and cooking on the grill. A few steps down from the deck, enjoy a nice patio area with hot tub. Dining room w/bow window, fire-placed liv. room, laundry room and 1/2 bath finish off the 1st flr. From the garage, enter into the hallway leading to the kitchen. 2nd flr has a Master BR and 3 additional BRs, linen closets and pull down attic with plenty of storage. The partially finished full bsmt is perfect for a playroom, another living area or workout room. One part of the bsmt has a private workshop for the handyman incl plenty of shelving for storage.
Location
State MA
County Worcester
Zoning RES
Direction Route 16 (Hastings St.) to Mowry St.
Rooms
Family Room Flooring - Wood
Basement Full, Partially Finished, Bulkhead, Concrete
Primary Bedroom Level Second
Dining Room Flooring - Hardwood, Window(s) - Bay/Bow/Box
Kitchen Flooring - Stone/Ceramic Tile, Countertops - Stone/Granite/Solid, Kitchen Island, Deck - Exterior, Exterior Access, Slider, Stainless Steel Appliances
Interior
Heating Baseboard, Oil
Cooling None
Flooring Wood, Tile, Carpet, Hardwood
Fireplaces Number 1
Fireplaces Type Family Room
Appliance Range, Dishwasher, Countertop Range, Refrigerator, Washer, Dryer, Oil Water Heater
Laundry Flooring - Stone/Ceramic Tile, Electric Dryer Hookup, Washer Hookup, First Floor
Exterior
Exterior Feature Rain Gutters
Garage Spaces 2.0
Community Features Shopping, Tennis Court(s), Park, Walk/Jog Trails, Stable(s), Medical Facility, Conservation Area, Highway Access, House of Worship, Public School
Waterfront Description Beach Front, Lake/Pond, 1/2 to 1 Mile To Beach, Beach Ownership(Public)
Roof Type Shingle
Total Parking Spaces 7
Garage Yes
Building
Lot Description Wooded, Level
Foundation Concrete Perimeter
Sewer Private Sewer
Water Private
Architectural Style Colonial
Schools
Elementary Schools Clough
Middle Schools Miscoe
High Schools Nipmuc / Bvt
Read Less
Want to know what your home might be worth? Contact us for a FREE valuation!

Our team is ready to help you sell your home for the highest possible price ASAP
Bought with Karen Vaillancourt • Century 21 The Real Estate Group





