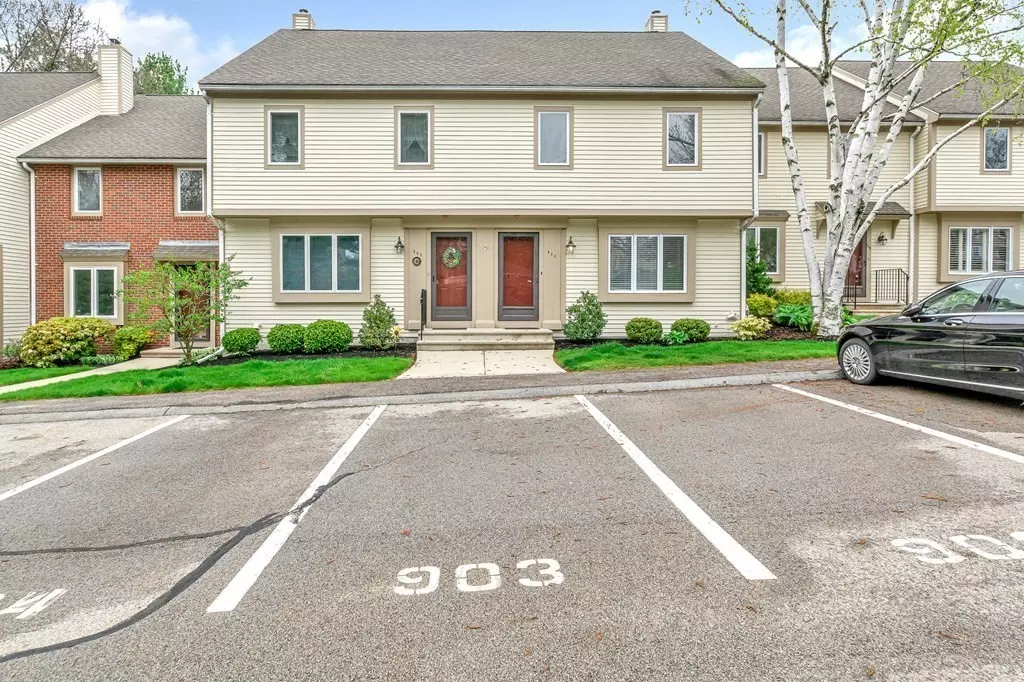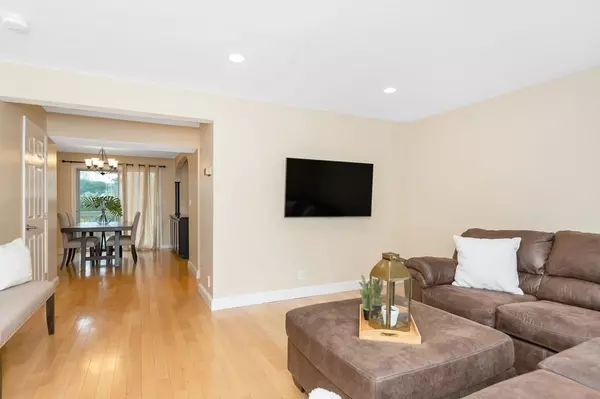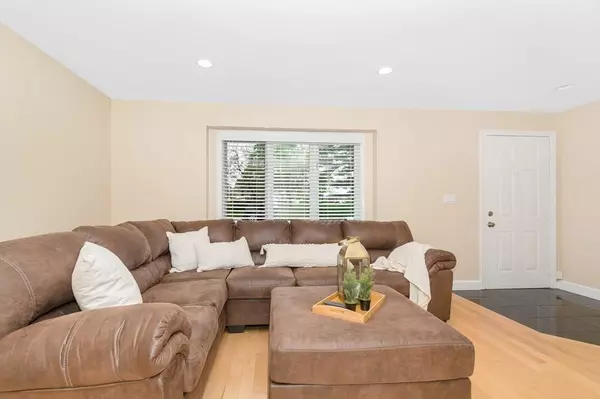$525,000
$489,900
7.2%For more information regarding the value of a property, please contact us for a free consultation.
903 Lewis O Gray Dr #903 Saugus, MA 01906
2 Beds
2.5 Baths
2,321 SqFt
Key Details
Sold Price $525,000
Property Type Condo
Sub Type Condominium
Listing Status Sold
Purchase Type For Sale
Square Footage 2,321 sqft
Price per Sqft $226
MLS Listing ID 72827527
Sold Date 06/24/21
Bedrooms 2
Full Baths 2
Half Baths 1
HOA Fees $487/mo
HOA Y/N true
Year Built 1984
Annual Tax Amount $4,930
Tax Year 2021
Property Sub-Type Condominium
Property Description
Excellent Location for this Completely Remodeled Townhome in the Desirable Sheffield Heights Condo Complex! With Over 2300 Square Feet of Living Space on 4 Levels this Home Offers it All! Beautiful Hardwood Floors on First and Second Levels. Brand New Kitchen with Granite Countertops/Back Splash, Stainless Steel Appliances and 4 Person Island! Brand New Bathrooms, featuring Beautiful Solid Maple Marble Flooring, Marble Frameless Glass Shower, Modern Vanities/Lighting Fixtures and Jacuzzi Tub! Finished 4th Floor is Perfect for Another Bedroom or Office Space! The Finished Basement is the Perfect setting with Wood Burning Fireplace and Sliders to Patio! Relax on the Balcony off the Dining Room or the Master Suite! With the Summer Approaching this Unit is a Street Over from the Inground Pool! Easy Access to Boston and the North Shore and Minutes to Breakheart Reservation! Your Perfect Home Awaits you!
Location
State MA
County Essex
Zoning NA
Direction Lynn Fells Parkway to Lewis O Gray (Sheffield Heights)
Rooms
Family Room Flooring - Vinyl
Primary Bedroom Level Second
Dining Room Flooring - Hardwood
Kitchen Flooring - Hardwood, Countertops - Stone/Granite/Solid, Kitchen Island, Cabinets - Upgraded, Remodeled
Interior
Interior Features Bonus Room, Central Vacuum
Heating Electric
Cooling Central Air
Flooring Wood, Tile, Marble, Flooring - Vinyl
Fireplaces Number 1
Fireplaces Type Family Room
Appliance Range, Dishwasher, Disposal, Microwave, Refrigerator, Electric Water Heater, Utility Connections for Electric Range, Utility Connections for Electric Dryer
Laundry In Unit, Washer Hookup
Exterior
Exterior Feature Balcony
Pool Association, In Ground
Community Features Public Transportation, Shopping, Pool, Tennis Court(s), Walk/Jog Trails, Golf, Medical Facility, Laundromat, Conservation Area, Highway Access, Private School, Public School
Utilities Available for Electric Range, for Electric Dryer, Washer Hookup
Roof Type Shingle
Total Parking Spaces 2
Garage No
Building
Story 4
Sewer Public Sewer
Water Public
Schools
Elementary Schools Oaklandvale
Middle Schools Belmonte
High Schools Saugus High
Others
Pets Allowed Yes w/ Restrictions
Read Less
Want to know what your home might be worth? Contact us for a FREE valuation!

Our team is ready to help you sell your home for the highest possible price ASAP
Bought with Donald Belcher • Wilson Wolfe Real Estate






