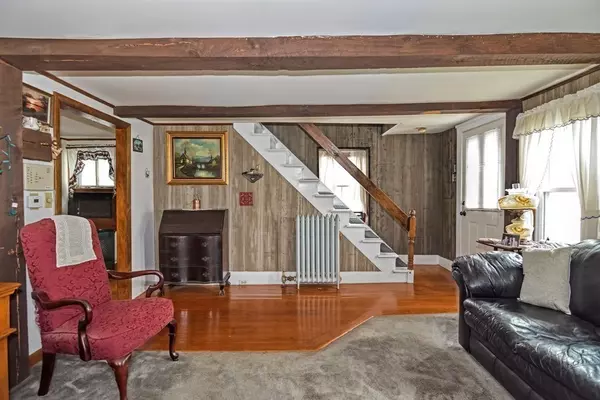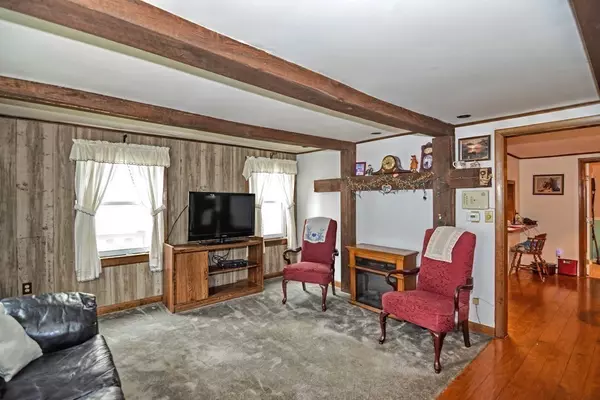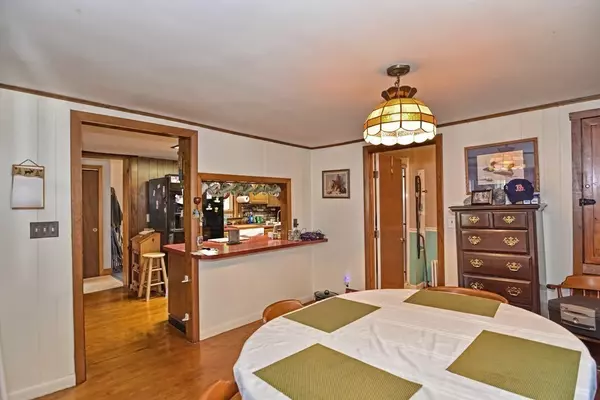$265,760
$265,000
0.3%For more information regarding the value of a property, please contact us for a free consultation.
124 Main Upton, MA 01568
2 Beds
1.5 Baths
1,712 SqFt
Key Details
Sold Price $265,760
Property Type Single Family Home
Sub Type Single Family Residence
Listing Status Sold
Purchase Type For Sale
Square Footage 1,712 sqft
Price per Sqft $155
MLS Listing ID 72692511
Sold Date 02/17/21
Style Colonial, Cape
Bedrooms 2
Full Baths 1
Half Baths 1
Year Built 1828
Annual Tax Amount $4,034
Tax Year 2020
Lot Size 7,840 Sqft
Acres 0.18
Property Description
PRICE IMPROVEMENT!!! Why rent when you can own for less?!!! Solid brick home, surprisingly spacious inside with high ceilings and a great floor plan. Brand new roof, gutters, deck. Move-in condition ~ with a bit of updating inside, you'll have instant equity. Gleaming hardwoods on first floor. Window filled sunroom overlooks private backyard with multiple decks, outdoor kitchen w/platform deck has running water, electricity ~ perfect spot to relax at end of day. Full walk-out basement with laundry, workshop, half bath, multiple rooms. Conveniently located in Upton Center, walk to shops, post office, schools. Fantastic commuter location, close to 495/Mass Pike & easy drive to various T locations. Must be seen to be appreciated. Extra storage space for lawn gear under deck which is fully enclosed/secure. Furnishings negotiable. Come make it your own. Unlimited future potential ~ currently a single-family, located in commercial zone, see MLS 72748843.
Location
State MA
County Worcester
Zoning 6
Direction Main Street, Upton Center, across from Prime Gas Station, at intersection with Hartford Ave. South
Rooms
Basement Full, Partially Finished, Walk-Out Access
Primary Bedroom Level Second
Dining Room Flooring - Hardwood, Lighting - Overhead
Kitchen Closet/Cabinets - Custom Built, Flooring - Hardwood, Lighting - Overhead
Interior
Heating Steam, Natural Gas
Cooling Window Unit(s)
Flooring Wood, Tile, Carpet
Appliance Range, Dishwasher, Microwave, Refrigerator, Washer, Dryer, Gas Water Heater, Utility Connections for Gas Range, Utility Connections for Electric Dryer
Laundry Electric Dryer Hookup, Washer Hookup, Lighting - Overhead, In Basement
Exterior
Community Features Shopping, Tennis Court(s), Walk/Jog Trails, Golf, Medical Facility, Laundromat, Conservation Area, Highway Access, House of Worship, Private School, Public School, Other
Utilities Available for Gas Range, for Electric Dryer, Washer Hookup
Roof Type Shingle
Total Parking Spaces 3
Garage No
Building
Lot Description Sloped
Foundation Stone
Sewer Public Sewer
Water Public
Architectural Style Colonial, Cape
Schools
Elementary Schools Memorial
Middle Schools Miscoe
High Schools Nipmuc/Bvt
Others
Senior Community false
Acceptable Financing Seller W/Participate, Contract
Listing Terms Seller W/Participate, Contract
Read Less
Want to know what your home might be worth? Contact us for a FREE valuation!

Our team is ready to help you sell your home for the highest possible price ASAP
Bought with Jane Amaral • Milestone Realty, Inc.





