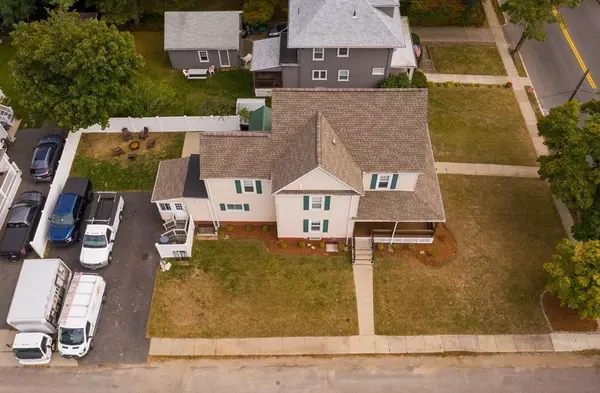$745,000
$735,000
1.4%For more information regarding the value of a property, please contact us for a free consultation.
155 Essex St Saugus, MA 01906
5 Beds
3 Baths
2,815 SqFt
Key Details
Sold Price $745,000
Property Type Multi-Family
Sub Type Multi Family
Listing Status Sold
Purchase Type For Sale
Square Footage 2,815 sqft
Price per Sqft $264
MLS Listing ID 72743202
Sold Date 02/05/21
Bedrooms 5
Full Baths 3
Year Built 1900
Annual Tax Amount $5,979
Tax Year 2020
Lot Size 7,840 Sqft
Acres 0.18
Property Sub-Type Multi Family
Property Description
***MULTIPLE OFFERS HIGHEST AND BEST TODAY 10/19 BY 3PM*** ABSOLUTELY STUNNING two-family Victorian home with the perfect blend of old charm and new elegance. Unit 1 COMPLETELY remodeled in 2013 with BRAND NEW kitchen, bath and finished basement. Beautiful eat- in kitchen features granite counter tops, sleek cabinetry, subway tiled back splash and stainless steel appliances. Finished basement plumbed for potential 2nd bathroom. Charming WRAP AROUND PORCH leads you to Unit 2, a large townhouse style home consisting of three bedrooms and two full bathrooms with potential for fourth bedroom. Washer/dryer hook ups in both units. NEW high efficiency gas furnaces and hot water tanks in 2013. NEW ROOF in 2018. Property features irrigation system, fenced in yard with patio, outdoor shed for additional storage and plenty of off street parking. Great opportunity for investment/owner occupy. Conveniently located close to downtown Boston and all Rt. 1 amenities.
Location
State MA
County Essex
Zoning NA
Direction rt 1 to Essex st
Rooms
Basement Partially Finished, Bulkhead
Interior
Interior Features Unit 1(Ceiling Fans, Storage, Stone/Granite/Solid Counters, Bathroom with Shower Stall), Unit 2(Ceiling Fans, Cathedral/Vaulted Ceilings, Storage, Bathroom With Tub & Shower), Unit 1 Rooms(Living Room, Kitchen, Family Room, Mudroom), Unit 2 Rooms(Living Room, Dining Room, Kitchen, Mudroom)
Heating Unit 1(Gas, Ductless Mini-Split System), Unit 2(Gas, Individual)
Cooling Unit 1(Ductless Mini-Split System)
Flooring Tile, Carpet, Laminate, Hardwood, Unit 1(undefined), Unit 2(Hardwood Floors)
Appliance Gas Water Heater
Laundry Unit 2 Laundry Room, Unit 1(Washer & Dryer Hookup)
Exterior
Exterior Feature Storage, Sprinkler System
Fence Fenced/Enclosed, Fenced
Community Features Public Transportation, Shopping, Park, Walk/Jog Trails, Golf, Medical Facility, Laundromat, Highway Access, House of Worship, Public School
Roof Type Shingle
Total Parking Spaces 6
Garage No
Building
Lot Description Level
Story 5
Foundation Brick/Mortar
Sewer Public Sewer
Water Public, Individual Meter
Others
Acceptable Financing Contract
Listing Terms Contract
Read Less
Want to know what your home might be worth? Contact us for a FREE valuation!

Our team is ready to help you sell your home for the highest possible price ASAP
Bought with Lawrence Figliola • Coldwell Banker Realty - Lynnfield






