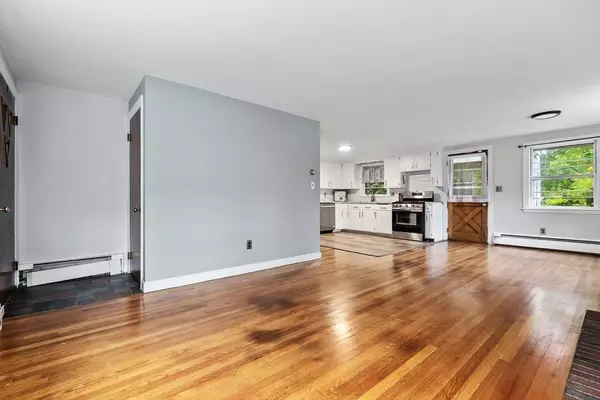$440,000
$429,995
2.3%For more information regarding the value of a property, please contact us for a free consultation.
18 Crescent Ave Saugus, MA 01906
3 Beds
2 Baths
1,050 SqFt
Key Details
Sold Price $440,000
Property Type Single Family Home
Sub Type Single Family Residence
Listing Status Sold
Purchase Type For Sale
Square Footage 1,050 sqft
Price per Sqft $419
MLS Listing ID 72750689
Sold Date 02/01/21
Style Ranch
Bedrooms 3
Full Baths 2
HOA Y/N false
Year Built 1960
Annual Tax Amount $4,589
Tax Year 2020
Lot Size 9,583 Sqft
Acres 0.22
Property Sub-Type Single Family Residence
Property Description
Nestled down on a corner lot in this lightly traveled dead end road you will find this adorable 3 bedroom 2 bath ranch with loads of potential. This home was a gardener's dream and had been built & cared for by the same family for over 60 years! Inside the kitchen features granite countertops and gas cooking and opens into the dining and living room area with a traditional wood burning fireplace. Down the hall there are 3 bedrooms all with hardwood floors & an updated shared bath. Outside you will find beautiful landscaping with sprinkler system in front, back, and side yards. Lower level has so much potential and was previously finished- now all gutted but still has a semi existing ¾ bath and a private walk out to the driveway and back yard. With newer heat, hot water & roof – the big ticket items have been done for you already! This is a great opportunity to build some sweat equity in a great neighborhood only ten miles to Boston!
Location
State MA
County Essex
Zoning RES
Direction From Essex Street to Vine St, turn right on Adams Ave to Crescent AVE - follow the road.
Rooms
Basement Full, Walk-Out Access, Interior Entry
Primary Bedroom Level First
Interior
Interior Features Bonus Room
Heating Baseboard, Natural Gas
Cooling Ductless
Flooring Tile, Hardwood
Fireplaces Number 1
Appliance Range, Dishwasher, Refrigerator, Washer, Dryer, Utility Connections for Gas Range
Laundry In Basement
Exterior
Exterior Feature Sprinkler System, Garden
Community Features Shopping, Park, Walk/Jog Trails, Golf, Medical Facility, Bike Path, Highway Access, Public School
Utilities Available for Gas Range
Roof Type Shingle
Total Parking Spaces 4
Garage No
Building
Lot Description Corner Lot, Level
Foundation Concrete Perimeter
Sewer Public Sewer
Water Public
Architectural Style Ranch
Schools
Middle Schools Belmonte
High Schools Saugus High
Others
Senior Community false
Read Less
Want to know what your home might be worth? Contact us for a FREE valuation!

Our team is ready to help you sell your home for the highest possible price ASAP
Bought with Zambrano Properties & Associates • RE/MAX Trinity






