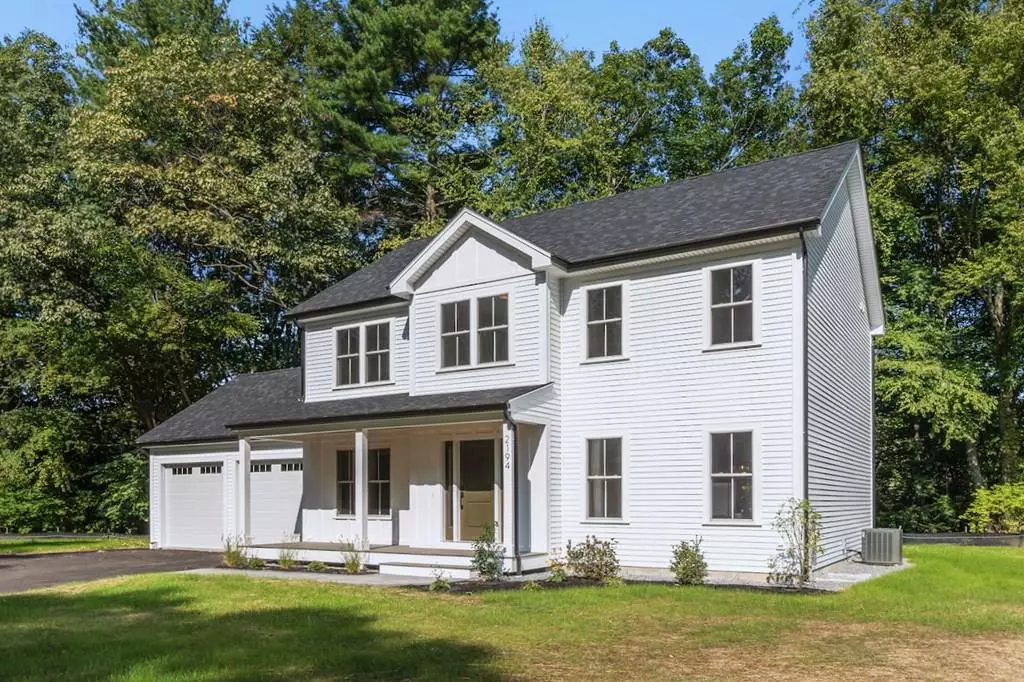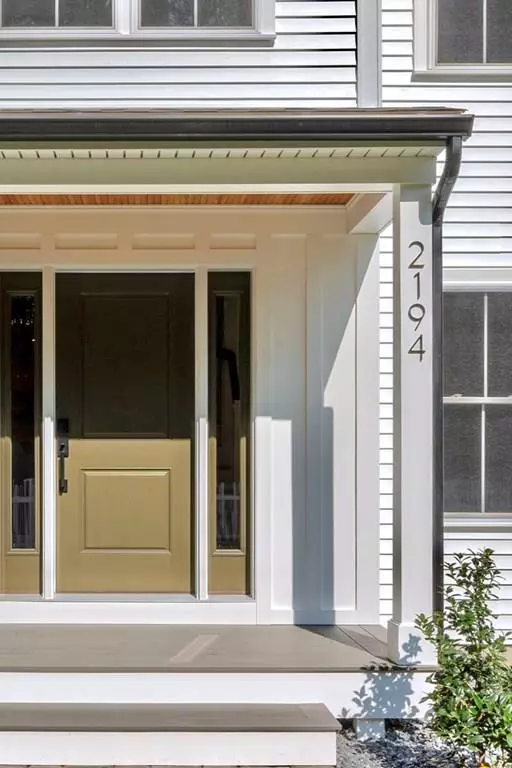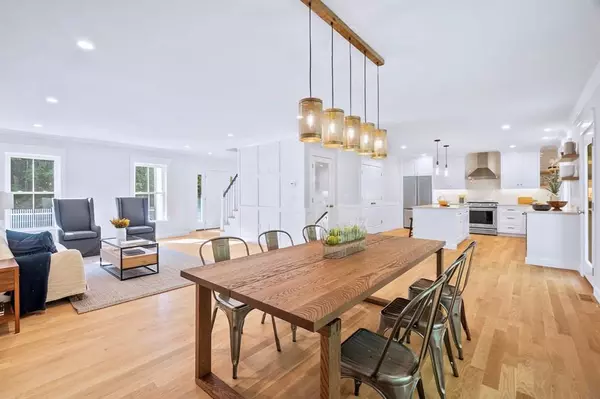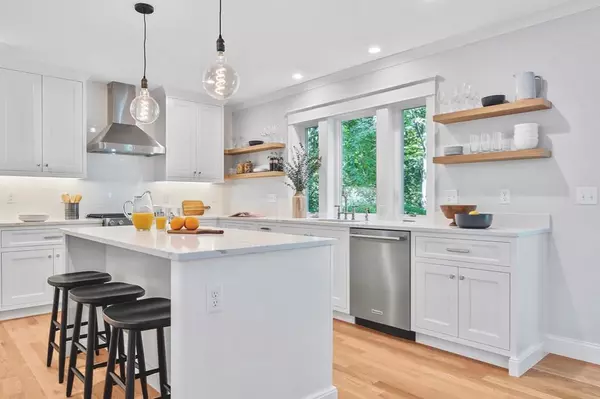$900,000
$938,000
4.1%For more information regarding the value of a property, please contact us for a free consultation.
2194 Main Street Concord, MA 01742
3 Beds
2.5 Baths
2,756 SqFt
Key Details
Sold Price $900,000
Property Type Single Family Home
Sub Type Single Family Residence
Listing Status Sold
Purchase Type For Sale
Square Footage 2,756 sqft
Price per Sqft $326
MLS Listing ID 72731493
Sold Date 02/09/21
Style Colonial
Bedrooms 3
Full Baths 2
Half Baths 1
Year Built 2020
Annual Tax Amount $9,999
Tax Year 2020
Lot Size 0.800 Acres
Acres 0.8
Property Description
The modern farmhouse you've been waiting for! This brand new home blends the finest finishes with quality craftsmanship. The first floor is bright and open - offering exceptional space for entertaining and everyday living. Natural sunlight fills the white oak floors and showcases the elegant wood paneling. Open shelving in the kitchen is paired with custom cabinetry, quartz counters and professional appliances including gas range. Upstairs, the master suite is a tranquil retreat with a tray ceiling, large walk-in closet and luxurious bath. Two family bedrooms are generously sized and the home office is the perfect space to work from home. The lower level is fully finished offering endless possibilities for additional space. Less than two miles to West Concord Village, enjoy convenient access to the train, shops and restaurants as well as major commuting routes into Cambridge, Boston and beyond!
Location
State MA
County Middlesex
Zoning RES
Direction Main Street
Rooms
Family Room Flooring - Hardwood, Open Floorplan, Recessed Lighting
Basement Full, Finished
Primary Bedroom Level Second
Dining Room Flooring - Hardwood
Kitchen Flooring - Hardwood, Countertops - Stone/Granite/Solid, Open Floorplan, Recessed Lighting, Stainless Steel Appliances
Interior
Heating Forced Air
Cooling Central Air
Flooring Tile, Carpet, Hardwood, Flooring - Wall to Wall Carpet
Fireplaces Number 1
Fireplaces Type Family Room
Appliance Range, Dishwasher, Microwave, Refrigerator, Gas Water Heater, Utility Connections for Gas Range
Laundry Flooring - Hardwood, First Floor
Exterior
Garage Spaces 2.0
Utilities Available for Gas Range
Waterfront Description Waterfront, River
Roof Type Shingle
Total Parking Spaces 6
Garage Yes
Building
Lot Description Wooded, Cleared
Foundation Concrete Perimeter
Sewer Private Sewer
Water Public
Architectural Style Colonial
Schools
Elementary Schools Thoreau
Middle Schools Peabody/Sanborn
High Schools Cchs
Read Less
Want to know what your home might be worth? Contact us for a FREE valuation!

Our team is ready to help you sell your home for the highest possible price ASAP
Bought with Pamela Ely • Coldwell Banker Realty - Concord





