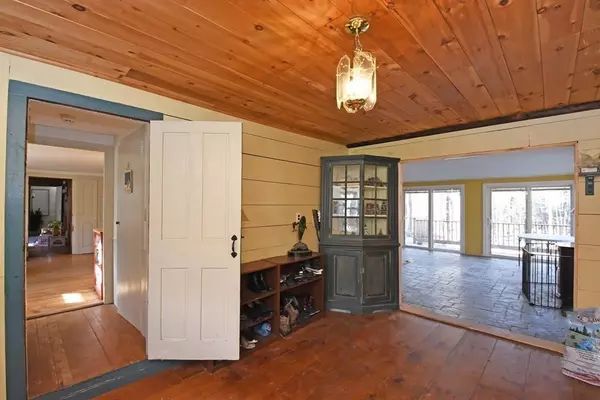$325,000
$349,000
6.9%For more information regarding the value of a property, please contact us for a free consultation.
376 Redemption Rock Trl Sterling, MA 01564
4 Beds
2.5 Baths
2,250 SqFt
Key Details
Sold Price $325,000
Property Type Single Family Home
Sub Type Single Family Residence
Listing Status Sold
Purchase Type For Sale
Square Footage 2,250 sqft
Price per Sqft $144
MLS Listing ID 72635192
Sold Date 01/28/21
Style Colonial, Antique
Bedrooms 4
Full Baths 2
Half Baths 1
Year Built 1759
Annual Tax Amount $5,345
Tax Year 2019
Lot Size 4.200 Acres
Acres 4.2
Property Description
Where else in the Wachusett School District can you find this much space and character for under $350,000? This 5-bedroom Antique Colonial on the Still Water River is in the highly sought-after town of Sterling with beautiful wide plank flooring & modern upgrades! You'll enter through the mudroom which flows into the large sunroom offering slate flooring, skylights, newer pellet stove & 4 new sliding doors which open to your private back deck. Off the mudroom you'll also find the spacious kitchen w/ a pantry & ½ bath. The first flr also offers a formal dining rm, a family rm as well as fireplaced living rm w/ wood beamed ceilings, a pellet stove & a bonus rm – perfect for a home office or a 1st floor bedrm! On the 2nd floor is 4 bedrms & 2 full baths – w/ the master bedroom featuring a fireplace! Situated on over 4 acres your new home has a large open back yard complete with apple, pear, and maple trees. ONE YEAR HOME WARRANTY FROM AMERICAN HOME SHIELD INCLUDED!
Location
State MA
County Worcester
Zoning R
Direction Rt 140 (Redemption Rock Trail)
Rooms
Family Room Closet, Flooring - Wood, Chair Rail
Basement Partial, Walk-Out Access, Interior Entry, Unfinished
Primary Bedroom Level Second
Dining Room Beamed Ceilings, Flooring - Wood
Kitchen Bathroom - Half, Flooring - Wood, Dining Area, Pantry, Chair Rail, Exterior Access, Stainless Steel Appliances, Wainscoting, Gas Stove
Interior
Interior Features Ceiling Fan(s), Closet, Cable Hookup, Slider, Sun Room, Mud Room, Bonus Room
Heating Central, Forced Air, Electric Baseboard, Oil
Cooling None
Flooring Wood, Vinyl, Carpet, Stone / Slate, Flooring - Stone/Ceramic Tile, Flooring - Wood
Fireplaces Number 3
Fireplaces Type Family Room, Living Room, Master Bedroom
Appliance Range, Dishwasher, Refrigerator, Washer, Dryer, Oil Water Heater, Electric Water Heater, Utility Connections for Electric Dryer
Laundry Washer Hookup
Exterior
Exterior Feature Rain Gutters, Storage, Stone Wall
Garage Spaces 2.0
Community Features Park, Walk/Jog Trails, Golf, Laundromat, Bike Path, Highway Access, Public School
Utilities Available for Electric Dryer, Washer Hookup
Waterfront Description Waterfront, Stream, River
View Y/N Yes
View Scenic View(s)
Roof Type Shingle
Total Parking Spaces 10
Garage Yes
Building
Lot Description Wooded, Gentle Sloping
Foundation Stone
Sewer Private Sewer
Water Public
Architectural Style Colonial, Antique
Schools
Elementary Schools Houghton
Middle Schools Chocksett
High Schools Wachusett
Read Less
Want to know what your home might be worth? Contact us for a FREE valuation!

Our team is ready to help you sell your home for the highest possible price ASAP
Bought with Robert Birkbeck • DCU Realty - Marlboro





