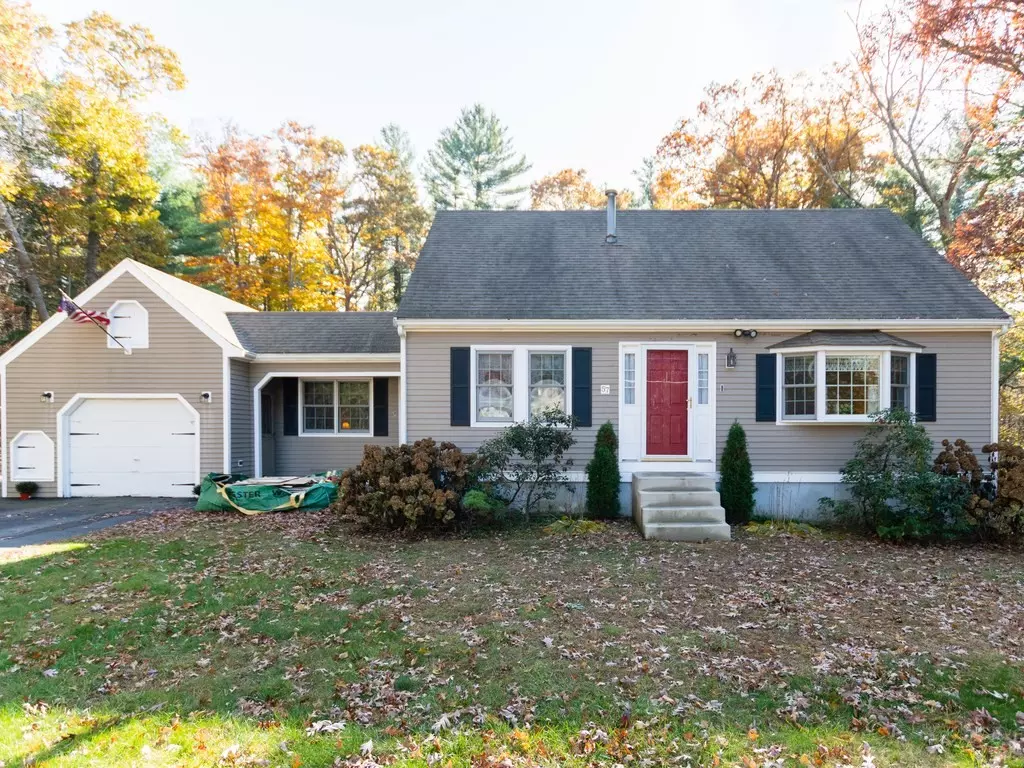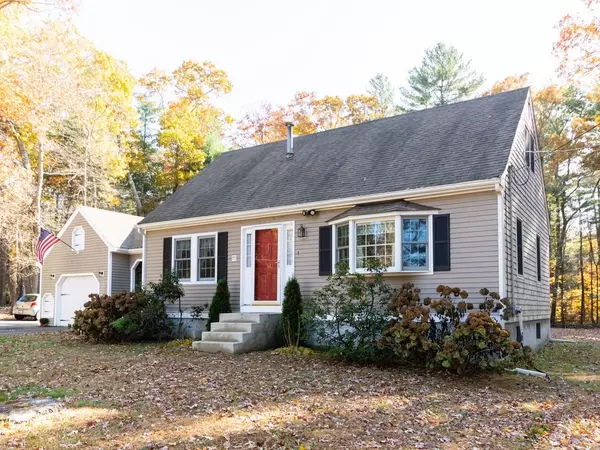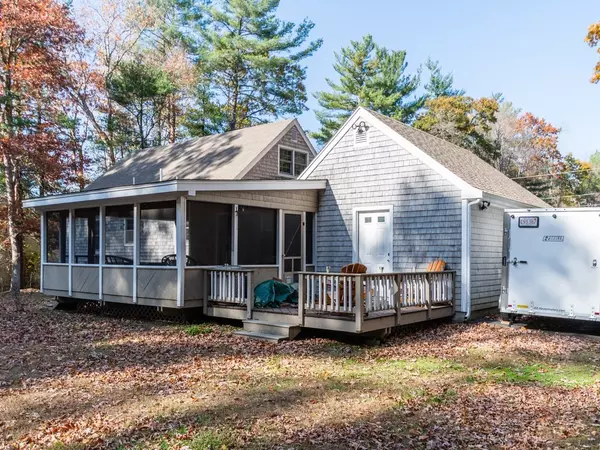$429,000
$419,900
2.2%For more information regarding the value of a property, please contact us for a free consultation.
57 Holly Ridge Dr. Hanson, MA 02341
3 Beds
1 Bath
1,419 SqFt
Key Details
Sold Price $429,000
Property Type Single Family Home
Sub Type Single Family Residence
Listing Status Sold
Purchase Type For Sale
Square Footage 1,419 sqft
Price per Sqft $302
MLS Listing ID 72756406
Sold Date 01/29/21
Style Cape, Gambrel /Dutch
Bedrooms 3
Full Baths 1
HOA Y/N false
Year Built 1971
Annual Tax Amount $5,086
Tax Year 2020
Lot Size 0.690 Acres
Acres 0.69
Property Description
*SEE SHOW INSTRU-OFFERS DUE TO LA BY 5P TDY 11/15....CLOSE DATE IS FLEX...Desired side street location on this gorgeous Cape that will also include a brand new septic 2B installed b4 closing! This home is much larger than it appears from the street & offers extra bonuses like central AC, screened 18x14 porch, 12x12 deck, an oversized garage w/storage & shed plus a wooded backyard with stone wall at perimeter. Roof, new windows (not replacements), siding all done w/in last 15yrs. Potential to add bath on 2nd flr w/plumbing to 2nd flr. Full bsmt w/lg rec/storage rm & add'l room (not pic on plan) needs heat to complete. So much for so little here-also add'l plumbing for gas stove&dryer if desired. KIT offers newly painted cabinets, SS appliances, B/I spice rack & even the fridge is included! Dining room has a coat closet and plenty of space to gather @ table, Liv rm is bright w/gorgeous bay window & fits big furniture! This home has master bdrm on 1st level w/2 bdrms on 2nd floor.
Location
State MA
County Plymouth
Zoning RES
Direction RT 58 Plymouth St to Holly Ridge Drive near Whitman town line. NO SIGN & will be 4th house on left
Rooms
Family Room Flooring - Hardwood, Flooring - Wood, Cable Hookup, Chair Rail, Deck - Exterior, Exterior Access, Slider, Sunken
Basement Full, Crawl Space, Finished, Partially Finished, Interior Entry, Bulkhead, Sump Pump
Primary Bedroom Level Main
Dining Room Closet, Flooring - Laminate, Chair Rail, Lighting - Overhead
Kitchen Closet/Cabinets - Custom Built, Flooring - Vinyl, Dining Area, Chair Rail, Country Kitchen, Stainless Steel Appliances, Lighting - Overhead
Interior
Interior Features Closet, Walk-in Storage, Bonus Room, Great Room
Heating Forced Air, Natural Gas
Cooling Central Air
Flooring Wood, Vinyl, Carpet, Laminate, Hardwood, Flooring - Vinyl
Appliance Range, Dishwasher, Refrigerator, Gas Water Heater, Tank Water Heater, Utility Connections for Gas Range, Utility Connections for Electric Range, Utility Connections for Gas Oven, Utility Connections for Electric Oven, Utility Connections for Gas Dryer, Utility Connections for Electric Dryer
Laundry Dryer Hookup - Dual, Exterior Access, Walk-in Storage, Washer Hookup, Lighting - Overhead, In Basement
Exterior
Exterior Feature Rain Gutters, Storage, Stone Wall
Garage Spaces 1.0
Community Features Public Transportation, Shopping, Park, Walk/Jog Trails, Medical Facility, Laundromat, House of Worship, Public School, T-Station, Sidewalks
Utilities Available for Gas Range, for Electric Range, for Gas Oven, for Electric Oven, for Gas Dryer, for Electric Dryer, Washer Hookup
Roof Type Shingle
Total Parking Spaces 5
Garage Yes
Building
Lot Description Wooded, Cleared, Level
Foundation Concrete Perimeter
Sewer Private Sewer
Water Public
Architectural Style Cape, Gambrel /Dutch
Schools
Elementary Schools Indian Head
Middle Schools Hanson Middle
High Schools Whitman-Hanson
Others
Senior Community false
Read Less
Want to know what your home might be worth? Contact us for a FREE valuation!

Our team is ready to help you sell your home for the highest possible price ASAP
Bought with Kris Woolf • Keller Williams Realty Signature Properties





