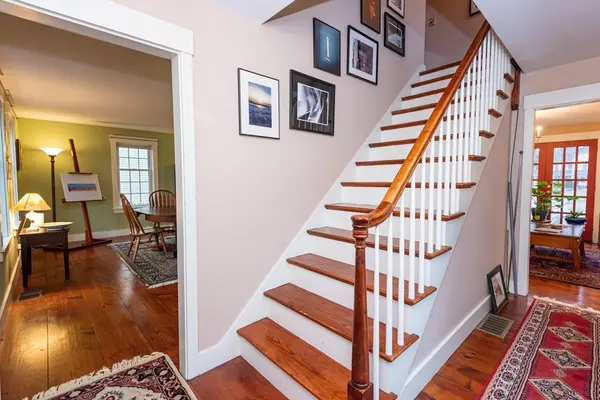$770,000
$699,000
10.2%For more information regarding the value of a property, please contact us for a free consultation.
9 Linden Street Ipswich, MA 01938
3 Beds
2.5 Baths
2,500 SqFt
Key Details
Sold Price $770,000
Property Type Single Family Home
Sub Type Single Family Residence
Listing Status Sold
Purchase Type For Sale
Square Footage 2,500 sqft
Price per Sqft $308
MLS Listing ID 72767740
Sold Date 01/29/21
Style Colonial
Bedrooms 3
Full Baths 2
Half Baths 1
Year Built 1986
Annual Tax Amount $7,709
Tax Year 2020
Lot Size 0.280 Acres
Acres 0.28
Property Description
AMAZING 3+ bdrm 2.5 bath Colonial replica in one of the best downtown neighborhoods in Ipswich. 1st floor formal dining or living room w/ fireplace welcomes you off main entrance. Chef's kitchen opens to family room for easy entertaining w/ French Doors to large deck & beautiful level back yard. Den, office or 1st floor bdrm & 1/2 bath are located off back of home w/ easy access to 2nd egress. 2nd floor has mstr suite w/ full bath & fireplace, and 2 additional bdrms & full bath. 3rd floor offers large bonus room; great for home office, den or additional bdrm w/ large walk-in closet, cathedral ceilings & skylights; offering amazing natural light. Full, dry basement, and beautiful almost completely fenced in yard offers great space to enjoy the outdoors! Room for expansion of garage or additional space if needed. All this within close proximity (1/2 mile) to town, train into Boston, YMCA, brew pubs, beaches & shops. You will not want to miss this in-town beautiful home!!!
Location
State MA
County Essex
Zoning IR
Direction County Rd (Rt1/Rt133) to Argilla to Linden
Rooms
Family Room Flooring - Wood, French Doors, Deck - Exterior, Open Floorplan
Basement Full, Interior Entry, Bulkhead, Concrete
Primary Bedroom Level Second
Dining Room Closet, Flooring - Wood
Kitchen Flooring - Stone/Ceramic Tile, Breakfast Bar / Nook, Open Floorplan, Stainless Steel Appliances
Interior
Interior Features Ceiling - Cathedral, Closet - Walk-in, Den, Bonus Room
Heating Forced Air
Cooling Central Air
Flooring Wood, Tile, Carpet, Flooring - Wood, Flooring - Wall to Wall Carpet
Fireplaces Number 2
Fireplaces Type Dining Room, Master Bedroom
Appliance Range, Dishwasher, Microwave, Refrigerator, Washer, Dryer, Gas Water Heater, Utility Connections for Gas Range, Utility Connections for Gas Dryer
Laundry In Basement, Washer Hookup
Exterior
Exterior Feature Storage
Community Features Public Transportation, Shopping, Tennis Court(s), Park, Walk/Jog Trails, Stable(s), Golf, Laundromat, Bike Path, Conservation Area, House of Worship, Public School, T-Station
Utilities Available for Gas Range, for Gas Dryer, Washer Hookup
Waterfront Description Beach Front, Bay, Ocean, River, Sound, Beach Ownership(Public)
Roof Type Shingle
Total Parking Spaces 6
Garage No
Building
Lot Description Cleared, Level
Foundation Concrete Perimeter
Sewer Public Sewer
Water Public
Architectural Style Colonial
Schools
Elementary Schools Winthrop
Middle Schools Ipswich
High Schools Ipswich
Others
Senior Community false
Acceptable Financing Contract
Listing Terms Contract
Read Less
Want to know what your home might be worth? Contact us for a FREE valuation!

Our team is ready to help you sell your home for the highest possible price ASAP
Bought with Curtis Group • Compass





