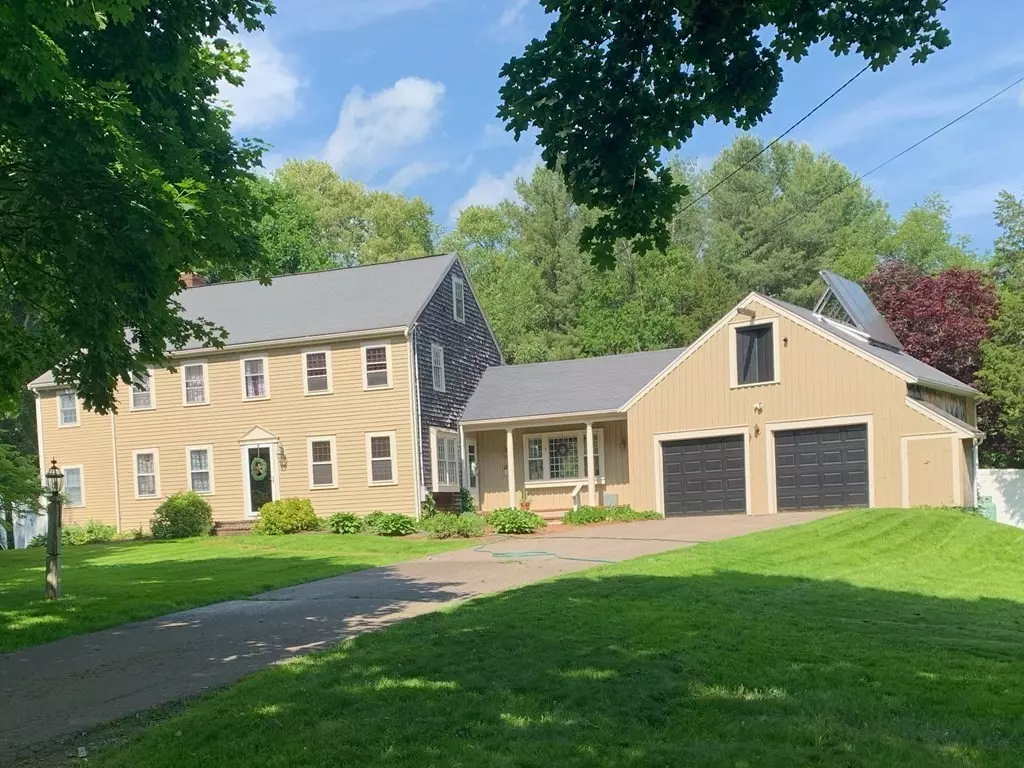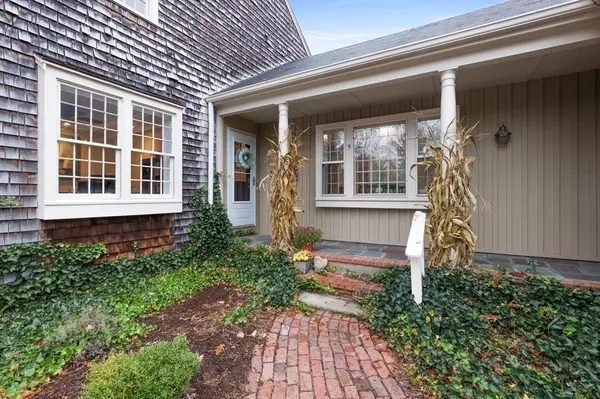$1,220,000
$1,299,000
6.1%For more information regarding the value of a property, please contact us for a free consultation.
5 Robin Lane Hingham, MA 02043
5 Beds
4.5 Baths
3,164 SqFt
Key Details
Sold Price $1,220,000
Property Type Single Family Home
Sub Type Single Family Residence
Listing Status Sold
Purchase Type For Sale
Square Footage 3,164 sqft
Price per Sqft $385
Subdivision South Hingham
MLS Listing ID 72757094
Sold Date 01/27/21
Style Colonial
Bedrooms 5
Full Baths 4
Half Baths 1
Year Built 1970
Annual Tax Amount $11,502
Tax Year 2020
Lot Size 0.980 Acres
Acres 0.98
Property Sub-Type Single Family Residence
Property Description
Welcome to Hingham! Spacious Colonial privately located on a picturesque cul-de-sac in South Hingham. First floor features versatile and open spaces with great flow for entertaining, living room that opens to the deck, dining area with fireplace, separate home office, and a master bath and bedroom which could serve as a first floor master, guest bedroom, or a great in-law suite with its adjoining kitchenette. Large kitchen with granite countertops, Thermador range with indoor grill, wall oven, and stainless appliances opens to a dining area with a wetbar. Upstairs you'll find 4 generous bedrooms including a lovely master with a vaulted ceiling, dressing area and second home office space, French doors opening onto a private deck. A bright spacious master bath with skylights and a spa tub completes this space. Enjoy your stay at home vacation fun in the fenced backyard with deck, patio, and fabulous inground pool! Solar panels, storage & all conveniently located to Rt 3 and Derby St.
Location
State MA
County Plymouth
Area South Hingham
Zoning Res
Direction Main Street (Rte 228) to Polk Street, take second left onto Robin Lane.
Rooms
Family Room Flooring - Hardwood
Basement Full, Partially Finished, Interior Entry, Bulkhead
Primary Bedroom Level Second
Dining Room French Doors, Wainscoting
Kitchen Bathroom - Full, Skylight, Flooring - Stone/Ceramic Tile, Window(s) - Picture, Countertops - Stone/Granite/Solid, Wet Bar, Deck - Exterior, Stainless Steel Appliances, Gas Stove
Interior
Interior Features Ceiling Fan(s), Crown Molding, Home Office, Wet Bar
Heating Central, Forced Air, Oil
Cooling Window Unit(s)
Flooring Tile, Hardwood, Flooring - Hardwood
Fireplaces Number 1
Fireplaces Type Dining Room
Appliance Range, Oven, Dishwasher, Microwave, Refrigerator, Freezer, Washer, Dryer, Range Hood, Solar Hot Water, Utility Connections for Gas Range, Utility Connections for Gas Oven, Utility Connections for Electric Oven, Utility Connections for Electric Dryer
Laundry First Floor
Exterior
Exterior Feature Rain Gutters
Garage Spaces 2.0
Fence Fenced/Enclosed, Fenced, Invisible
Pool In Ground
Community Features Shopping, Walk/Jog Trails, Highway Access
Utilities Available for Gas Range, for Gas Oven, for Electric Oven, for Electric Dryer
Roof Type Shingle
Total Parking Spaces 3
Garage Yes
Private Pool true
Building
Lot Description Wooded, Level
Foundation Concrete Perimeter
Sewer Private Sewer
Water Public
Architectural Style Colonial
Schools
Elementary Schools South
Middle Schools Hingham Middle
High Schools Hingham High
Read Less
Want to know what your home might be worth? Contact us for a FREE valuation!

Our team is ready to help you sell your home for the highest possible price ASAP
Bought with Melissa Starsiak • Compass





