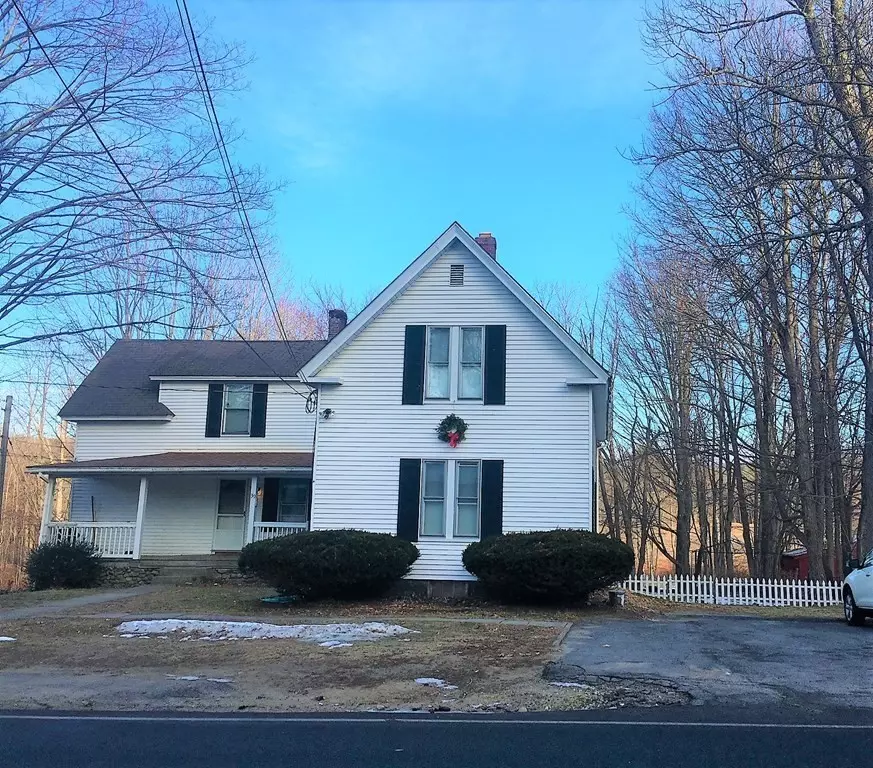$335,000
$329,000
1.8%For more information regarding the value of a property, please contact us for a free consultation.
39 Princeton Road Sterling, MA 01564
5 Beds
2 Baths
2,220 SqFt
Key Details
Sold Price $335,000
Property Type Multi-Family
Sub Type 2 Family - 2 Units Side by Side
Listing Status Sold
Purchase Type For Sale
Square Footage 2,220 sqft
Price per Sqft $150
MLS Listing ID 72774273
Sold Date 02/03/21
Bedrooms 5
Full Baths 2
Year Built 1810
Annual Tax Amount $3,421
Tax Year 2020
Lot Size 0.330 Acres
Acres 0.33
Property Description
Is an investment property on your 2021 goal list? This rarely available 2-family in the quaint community of Sterling can now be yours! Side-by-side units one w/ 3 bedrooms (unit B) and the other with 2 (Unit A). Unit A's 2-BR unit has a long-term responsible tenant who would love to stay or move w/sufficient notice. Added bonus: the property has a letter of compliance for deleading w/documentation available. You'll likely want to do some freshening up and some cosmetic updating in both units, & roof is older/at end of useful life. Either way, it's well worth the value and is priced accordingly! Title 5 inspection in process of being scheduled. One lucky owner or tenant will certainly appreciate the peaceful views off of the back deck! Shown by appt wi/licensed agent; respect showing instructions, COVID-19 guidelines, & do not walk property without appointment. Come, build your investment portfolio today or live in one side and rent the other to "make it home" in Sterling!
Location
State MA
County Worcester
Zoning NR
Direction Princeton Road is Route 62 Near Jewett Road
Rooms
Basement Full, Walk-Out Access, Interior Entry, Concrete, Unfinished
Interior
Interior Features Unit 1(Bathroom With Tub & Shower), Unit 1 Rooms(Living Room, Kitchen), Unit 2 Rooms(Living Room, Kitchen)
Heating Unit 1(Oil), Unit 2(Oil)
Cooling Unit 1(None), Unit 2(None)
Flooring Wood, Carpet, Laminate, Unit 1(undefined)
Fireplaces Number 1
Appliance Utility Connections for Electric Range, Utility Connections for Electric Oven, Utility Connections for Electric Dryer
Laundry Washer Hookup, Unit 1(Washer & Dryer Hookup)
Exterior
Exterior Feature Garden
Utilities Available for Electric Range, for Electric Oven, for Electric Dryer, Washer Hookup
View Y/N Yes
View Scenic View(s)
Roof Type Shingle
Total Parking Spaces 4
Garage No
Building
Lot Description Wooded, Gentle Sloping, Level
Story 4
Foundation Block, Stone
Sewer Inspection Required for Sale, Private Sewer
Water Public
Others
Senior Community false
Acceptable Financing Contract
Listing Terms Contract
Read Less
Want to know what your home might be worth? Contact us for a FREE valuation!

Our team is ready to help you sell your home for the highest possible price ASAP
Bought with Karen Packard • Keller Williams Realty North Central





