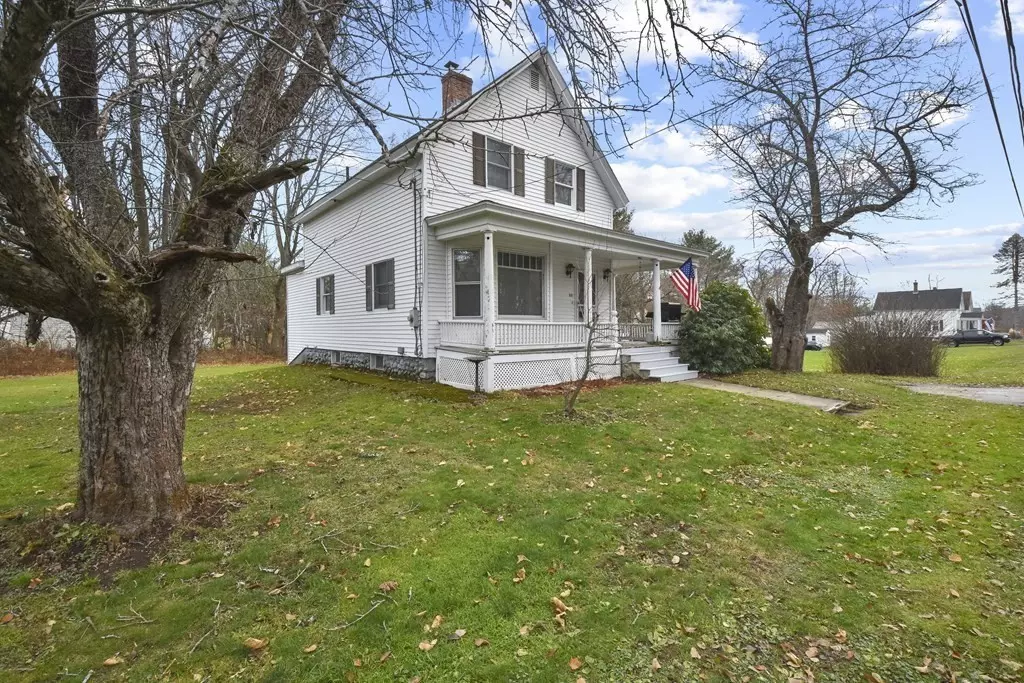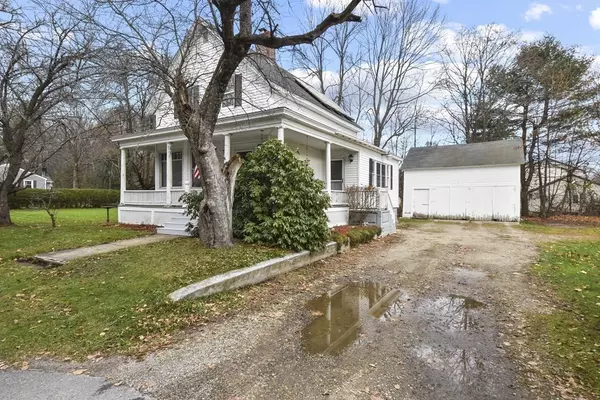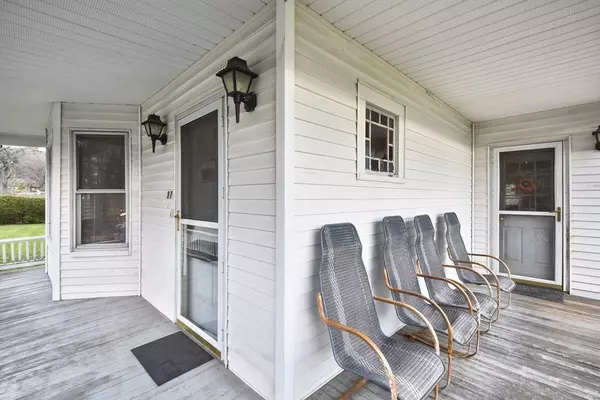$230,000
$218,000
5.5%For more information regarding the value of a property, please contact us for a free consultation.
37 Harvard St Winchendon, MA 01475
4 Beds
1.5 Baths
1,288 SqFt
Key Details
Sold Price $230,000
Property Type Single Family Home
Sub Type Single Family Residence
Listing Status Sold
Purchase Type For Sale
Square Footage 1,288 sqft
Price per Sqft $178
MLS Listing ID 72759768
Sold Date 02/04/21
Style Farmhouse
Bedrooms 4
Full Baths 1
Half Baths 1
HOA Y/N false
Year Built 1930
Annual Tax Amount $2,338
Tax Year 2020
Lot Size 0.450 Acres
Acres 0.45
Property Description
Cute and cozy 4 bed, 1.5 bath farmhouse on a level lot is looking for YOU to come fill it with memories! Enter in to Hardwood floors and stairs leading up to the second level. To your left is the 1st-floor master bedroom with w2w carpet, chair rail and a bay window. The open concept living room features hardwood floors and wood stove – perfect for those chilly winter nights! An office/bonus room with w2w carpet off the living room. The bright and sunny dining room is open to the living room and has hardwood floors, exterior access, custom-built cabinetry and a passthrough to the kitchen. A half bath with convenient 1st-floor laundry completes level 1. Head on upstairs to find a good-sized bedroom with w2w carpet and ample closet space. Two additional bedrooms and a full bathroom on this level. Charming wrap around wood porch in the front, spacious garage with storage, plenty of parking and a storage shed. Come and see all the home has to offer today!
Location
State MA
County Worcester
Zoning R4
Direction Elmwood Rd to Harvard St.
Rooms
Basement Full, Interior Entry, Concrete, Unfinished
Primary Bedroom Level First
Dining Room Ceiling Fan(s), Closet/Cabinets - Custom Built, Flooring - Hardwood, Exterior Access, Open Floorplan
Kitchen Bathroom - Half, Flooring - Stone/Ceramic Tile, Open Floorplan
Interior
Interior Features Office
Heating Baseboard, Oil
Cooling None
Flooring Plywood, Tile, Carpet, Hardwood, Flooring - Wall to Wall Carpet
Appliance Range, Dishwasher, Disposal, Refrigerator, Oil Water Heater, Tank Water Heaterless
Exterior
Exterior Feature Rain Gutters, Storage, Fruit Trees
Garage Spaces 2.0
Community Features Park, Walk/Jog Trails, Bike Path, Conservation Area, House of Worship, Public School
Roof Type Shingle
Total Parking Spaces 6
Garage Yes
Building
Lot Description Cleared, Level
Foundation Stone
Sewer Public Sewer
Water Public
Architectural Style Farmhouse
Others
Senior Community false
Read Less
Want to know what your home might be worth? Contact us for a FREE valuation!

Our team is ready to help you sell your home for the highest possible price ASAP
Bought with Elise Brooks • HOMETOWN REALTORS®





