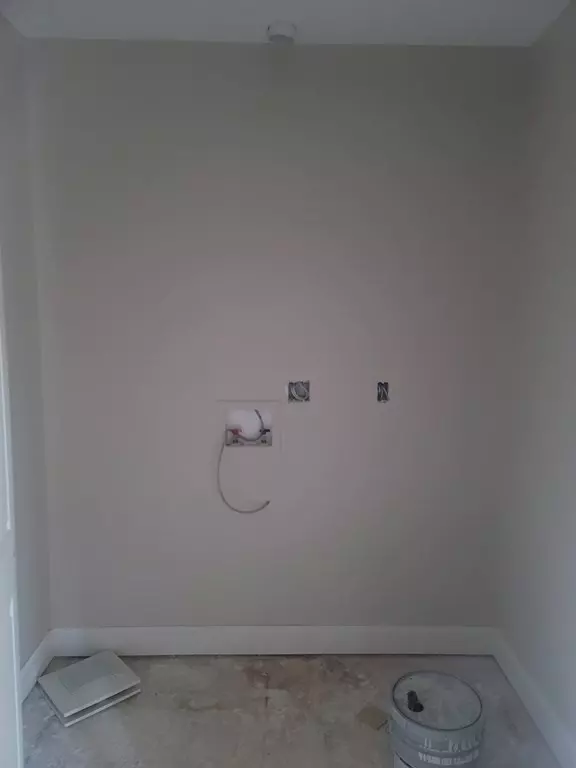$550,000
$570,000
3.5%For more information regarding the value of a property, please contact us for a free consultation.
1451 Central St Stoughton, MA 02072
5 Beds
3.5 Baths
3,890 SqFt
Key Details
Sold Price $550,000
Property Type Single Family Home
Sub Type Single Family Residence
Listing Status Sold
Purchase Type For Sale
Square Footage 3,890 sqft
Price per Sqft $141
MLS Listing ID 72744634
Sold Date 01/15/21
Style Colonial
Bedrooms 5
Full Baths 3
Half Baths 1
HOA Y/N false
Year Built 2018
Annual Tax Amount $4,588
Tax Year 2020
Lot Size 0.960 Acres
Acres 0.96
Property Description
ATTENTION: INVESTORS, FLIPPERS, and CONTRACTORS!! Take advantage of the opportunity to put your finishing touches on this new construction half-finished project!! All the difficult work has been completed which include rough electrical and plumbing. This home offers an open floor plan, high ceilings, partially finished hardwood floors on the second level, huge closets, and a grand staircase entrance. First floor also includes a bonus room which could be used as an office or sitting room. An additional loft space also on the second floor. This home already has some great details and features waiting for the vision to make it move-in ready! Buyer due diligence. Being sold "AS IS." This is an ideal opportunity for CASH buyers!
Location
State MA
County Norfolk
Zoning RC
Direction GPS
Rooms
Basement Interior Entry, Dirt Floor, Unfinished
Primary Bedroom Level Second
Dining Room Coffered Ceiling(s), Crown Molding
Kitchen Window(s) - Picture, Slider
Interior
Interior Features Bathroom - Full, Bathroom
Heating Forced Air, Natural Gas
Cooling None
Flooring Wood, Plywood
Appliance Gas Water Heater
Laundry Main Level, First Floor
Exterior
Exterior Feature Balcony
Garage Spaces 2.0
Community Features Shopping, Park, Highway Access, Public School
Roof Type Shingle
Total Parking Spaces 4
Garage Yes
Building
Lot Description Level
Foundation Concrete Perimeter, Stone
Sewer Public Sewer
Water Public
Architectural Style Colonial
Others
Senior Community false
Read Less
Want to know what your home might be worth? Contact us for a FREE valuation!

Our team is ready to help you sell your home for the highest possible price ASAP
Bought with Chanda Smart • Compass





