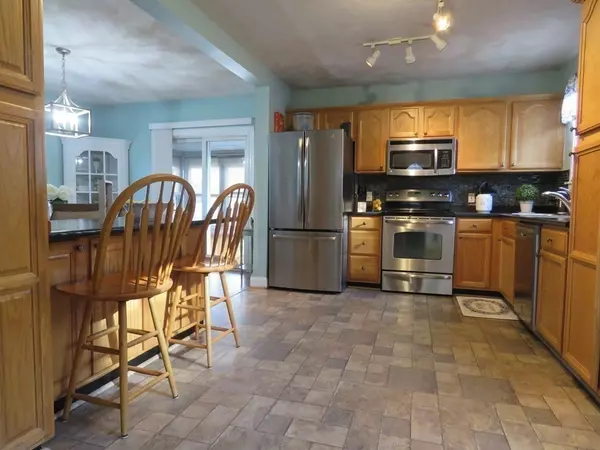$545,000
$489,900
11.2%For more information regarding the value of a property, please contact us for a free consultation.
20 Morton Ave Saugus, MA 01906
3 Beds
2 Baths
1,417 SqFt
Key Details
Sold Price $545,000
Property Type Single Family Home
Sub Type Single Family Residence
Listing Status Sold
Purchase Type For Sale
Square Footage 1,417 sqft
Price per Sqft $384
MLS Listing ID 72760994
Sold Date 01/22/21
Style Colonial
Bedrooms 3
Full Baths 2
Year Built 1889
Annual Tax Amount $4,360
Tax Year 2020
Lot Size 5,662 Sqft
Acres 0.13
Property Sub-Type Single Family Residence
Property Description
Picture perfect 6+ rooms, 3 bedroom, 2 full bath colonial style home located on a desirable side street in a convenient area of Saugus. One is nicely welcomed by the light, bright, warm, & inviting floor plan of this delightful home. Spacious updated kitchen is nicely equipped w/ stainless steel appliances, a kitchen island, plenty of cabinetry, & a glass tiled back splash. Beautiful sun filled living room with gleaming hardwood floors. Elegant dining room offers gleaming hardwood floors, a built-in china cabinet, & is perfect for entertaining & hosting your social gatherings. 3 good sized bedrooms w/ gleaming hardwood floors. Slider from the dining room leads to a three season sunroom w/ walls of windows. Finished basement area for a family room, office space, a play area, or possibly an additional sleeping quarter. Enjoy & relax in the private fenced in back yard w/ an above ground pool that is ideal for outdoor entertaining. 2 storage sheds & off-street parking. This is a must see!
Location
State MA
County Essex
Zoning NA
Direction Lincoln Ave. to Morton Ave.
Rooms
Basement Full, Finished, Interior Entry, Bulkhead
Primary Bedroom Level Second
Dining Room Closet/Cabinets - Custom Built, Flooring - Hardwood
Kitchen Flooring - Vinyl, Kitchen Island, Stainless Steel Appliances
Interior
Interior Features Closet, Recessed Lighting, Bonus Room, Office, Foyer
Heating Forced Air, Oil
Cooling Wall Unit(s)
Flooring Tile, Vinyl, Hardwood, Flooring - Wall to Wall Carpet, Flooring - Hardwood
Appliance Range, Dishwasher, Disposal, Microwave, Refrigerator, Washer, Dryer, Utility Connections for Electric Range, Utility Connections for Electric Dryer
Laundry In Basement, Washer Hookup
Exterior
Exterior Feature Rain Gutters, Storage
Fence Fenced/Enclosed, Fenced
Pool Above Ground
Community Features Shopping, House of Worship, Public School, Sidewalks
Utilities Available for Electric Range, for Electric Dryer, Washer Hookup
Roof Type Shingle
Total Parking Spaces 2
Garage No
Private Pool true
Building
Lot Description Level
Foundation Stone
Sewer Public Sewer
Water Public
Architectural Style Colonial
Read Less
Want to know what your home might be worth? Contact us for a FREE valuation!

Our team is ready to help you sell your home for the highest possible price ASAP
Bought with Bob Trodden • RE/MAX 360






