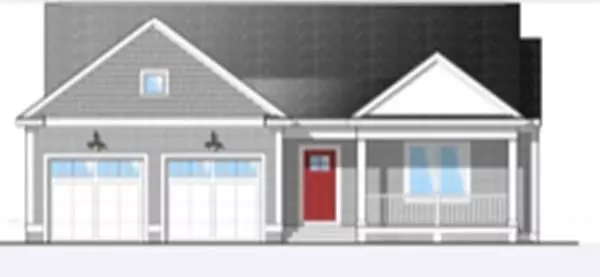$568,500
$567,900
0.1%For more information regarding the value of a property, please contact us for a free consultation.
51 Hartford Ave N Upton, MA 01568
3 Beds
2 Baths
2,276 SqFt
Key Details
Sold Price $568,500
Property Type Single Family Home
Sub Type Single Family Residence
Listing Status Sold
Purchase Type For Sale
Square Footage 2,276 sqft
Price per Sqft $249
MLS Listing ID 72709902
Sold Date 01/22/21
Style Ranch
Bedrooms 3
Full Baths 2
Year Built 2020
Tax Year 2020
Lot Size 0.720 Acres
Acres 0.72
Property Description
New Construction to start soon on this custom built ranch style home - still time to choose finishes! Large farmers porch welcomes you into spacious open concept kitchen/dining/family room area that includes hardwood flooring, crown molding, gas fireplace with granite surround, center, island, granite counters, SS appliances, and dining area sliders lead to a 12x14 deck. Level back yard to enjoy back yard cookouts. Mudroom features bench with farmhouse design. Huge master suite, plus 2 other generous sized bedrooms. Excellent commuter location! This new stylish home has everything you need!
Location
State MA
County Worcester
Zoning RES
Direction Rte 140/Main to Hartford Ave N (or Hopkinton Rd to High St which becomes Hartford Ave N)
Rooms
Family Room Flooring - Hardwood, Open Floorplan, Crown Molding
Basement Full
Primary Bedroom Level Main
Dining Room Flooring - Hardwood, Open Floorplan, Crown Molding
Kitchen Closet/Cabinets - Custom Built, Flooring - Hardwood, Pantry, Countertops - Stone/Granite/Solid, Kitchen Island, Open Floorplan, Recessed Lighting, Stainless Steel Appliances, Gas Stove, Crown Molding
Interior
Interior Features Mud Room
Heating Forced Air, Propane
Cooling Central Air
Flooring Tile, Carpet, Hardwood, Flooring - Stone/Ceramic Tile
Fireplaces Number 1
Fireplaces Type Family Room
Appliance Range, Dishwasher, Microwave, Refrigerator, Propane Water Heater, Tank Water Heaterless, Plumbed For Ice Maker, Utility Connections for Gas Range, Utility Connections for Gas Oven, Utility Connections for Electric Dryer
Laundry Flooring - Stone/Ceramic Tile, Main Level, Washer Hookup, First Floor
Exterior
Exterior Feature Rain Gutters
Garage Spaces 2.0
Utilities Available for Gas Range, for Gas Oven, for Electric Dryer, Washer Hookup, Icemaker Connection
Waterfront Description Beach Front, Lake/Pond, 1 to 2 Mile To Beach, Beach Ownership(Public)
Roof Type Shingle
Total Parking Spaces 2
Garage Yes
Building
Foundation Concrete Perimeter
Sewer Public Sewer
Water Public
Architectural Style Ranch
Schools
Elementary Schools Memorial
Middle Schools Miscoe
High Schools Nipmuc
Others
Senior Community false
Acceptable Financing Contract
Listing Terms Contract
Read Less
Want to know what your home might be worth? Contact us for a FREE valuation!

Our team is ready to help you sell your home for the highest possible price ASAP
Bought with The Whitewood Group • Whitewood Real Estate, Inc.

