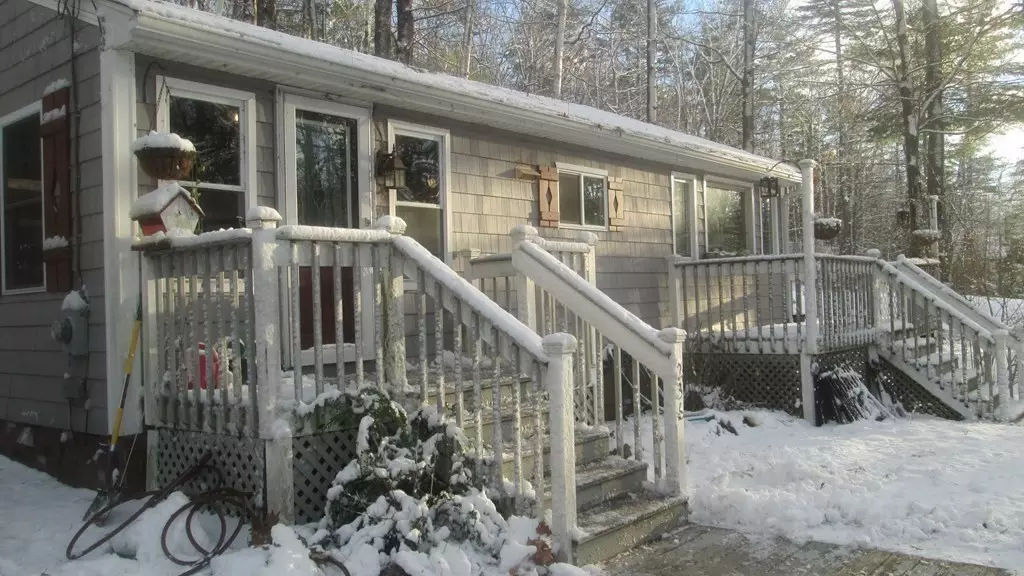$175,000
$169,999
2.9%For more information regarding the value of a property, please contact us for a free consultation.
236 Beachview Drive Winchendon, MA 01475
2 Beds
1 Bath
900 SqFt
Key Details
Sold Price $175,000
Property Type Single Family Home
Sub Type Single Family Residence
Listing Status Sold
Purchase Type For Sale
Square Footage 900 sqft
Price per Sqft $194
Subdivision Lake Monomonac
MLS Listing ID 72765287
Sold Date 01/21/21
Style Ranch
Bedrooms 2
Full Baths 1
HOA Y/N false
Year Built 1961
Annual Tax Amount $2,026
Tax Year 2020
Lot Size 0.260 Acres
Acres 0.26
Property Description
WHY RENT WHEN YOU CAN OWN! THIS COULD BE THE PERFECT PLACE TO GET AWAY AND CALL HOME, THIS 2 BEDROOM OPEN CONCEPT EAT IN KITCHEN, MUDROOM W/1ST FLR LAUNDRY,OFFERS LOTS OF SUNLIGHT, 2 BEDROOMS DIVIDED BY AN OPEN CONCEPT LIVING ROOM , TOP OF THE LINE PELLET STOVE WITH RENNAI SOLID STATE PROPANE BACKUP ! NEWER INSULATED WINDOWS, REMODELED FULL BATH, ADDITIONAL ROOM COULD BE OFFICE OR ART ROOM ETC. ENJOY YOUR VIEWS ,WALKS & SUNSETS AT LAKE MONOMONAC RELAXING ON YOUR WRAP AROUND DECK! BACK OF PROPERTY SURROUNDED BY STATE FOREST, DUAL DRIVEWAYS , PLENTY OF OFF STREET PARKING . SHED , PERFECT YARD FOR GARDENING,WHOLE HOUSE WATER FILTER! ENJOY BEING AT HOME WITHOUT ALL THE MAINTENANCE. NO NEED TO GO ON VACATION WHEN YOU HAVE IT ALL!
Location
State MA
County Worcester
Zoning Res
Direction Glenallen st. Right onto Mill Circle, which becomes Lakeview, Right at Dam.
Rooms
Primary Bedroom Level Main
Dining Room Wood / Coal / Pellet Stove, Flooring - Laminate, Open Floorplan
Kitchen Flooring - Stone/Ceramic Tile, Dining Area, Open Floorplan
Interior
Interior Features Mud Room
Heating Propane, Pellet Stove
Cooling None
Flooring Wood, Tile, Laminate, Flooring - Stone/Ceramic Tile
Appliance Range, Refrigerator, Washer/Dryer, Tank Water Heater, Utility Connections for Gas Range
Laundry Washer Hookup, Flooring - Stone/Ceramic Tile, Balcony / Deck, Main Level, Exterior Access, First Floor
Exterior
Community Features Walk/Jog Trails, Conservation Area, Highway Access, Public School
Utilities Available for Gas Range
Waterfront Description Beach Front, Lake/Pond, 0 to 1/10 Mile To Beach
Total Parking Spaces 4
Garage No
Building
Lot Description Cleared
Foundation Other
Sewer Private Sewer
Water Private
Architectural Style Ranch
Schools
Elementary Schools Memorial
Middle Schools Murdock
High Schools Murdock
Read Less
Want to know what your home might be worth? Contact us for a FREE valuation!

Our team is ready to help you sell your home for the highest possible price ASAP
Bought with Julia Y. Cotter • Golden Key Realty, LLC





