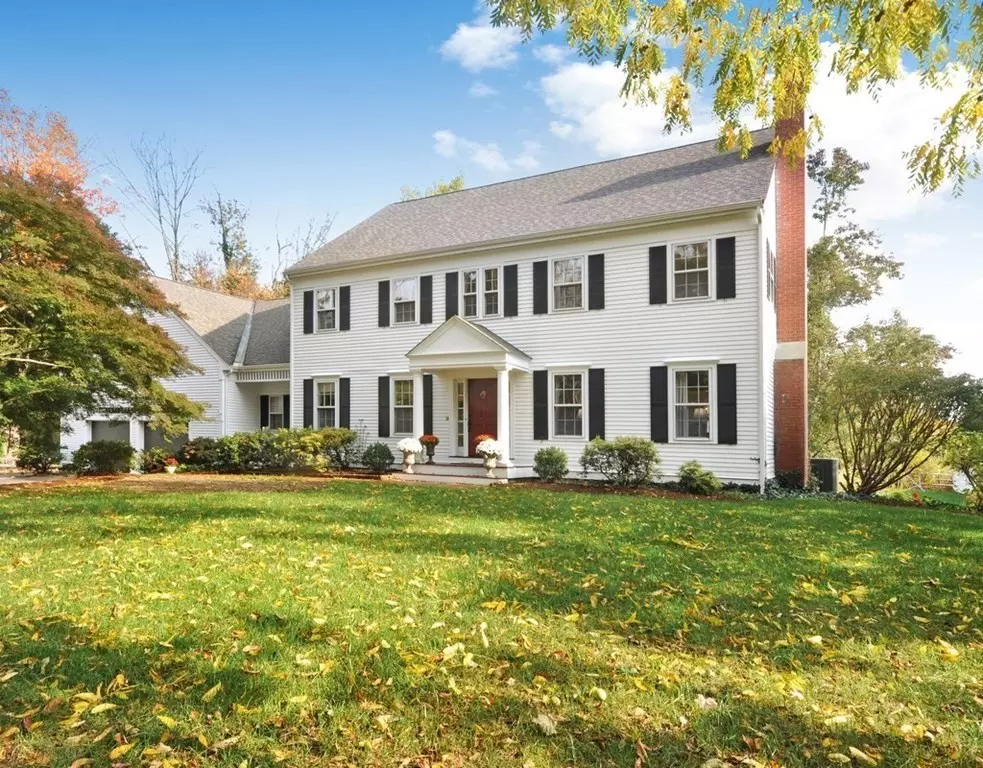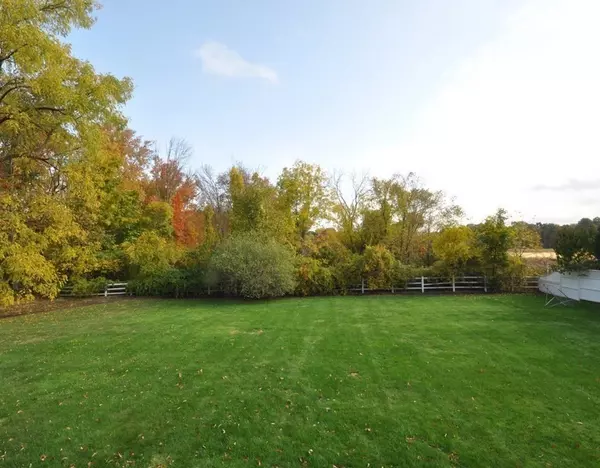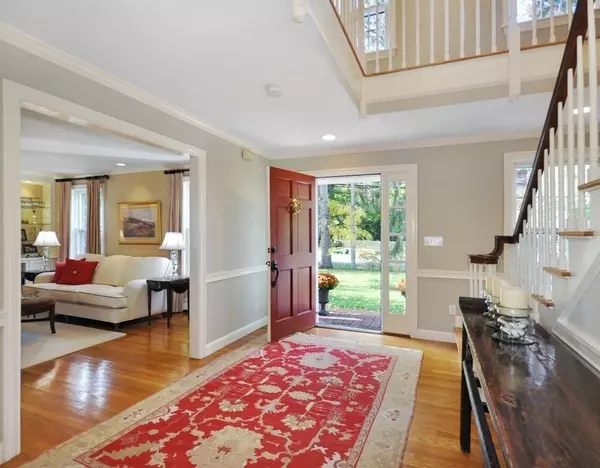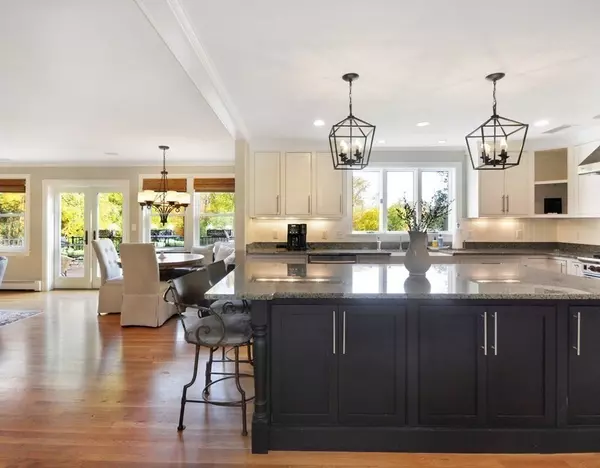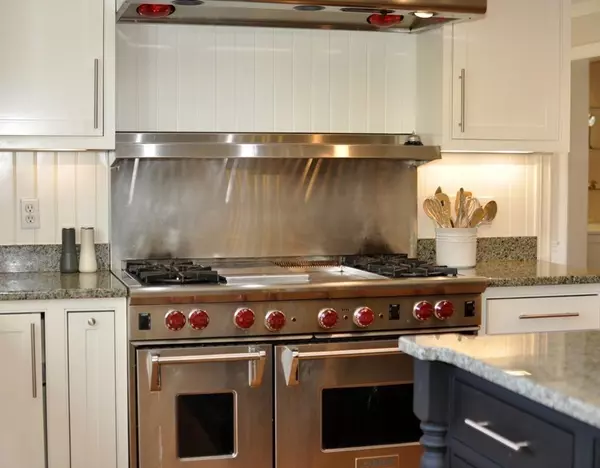$1,927,000
$1,949,000
1.1%For more information regarding the value of a property, please contact us for a free consultation.
345 Sudbury Road Concord, MA 01742
5 Beds
4.5 Baths
5,000 SqFt
Key Details
Sold Price $1,927,000
Property Type Single Family Home
Sub Type Single Family Residence
Listing Status Sold
Purchase Type For Sale
Square Footage 5,000 sqft
Price per Sqft $385
MLS Listing ID 72746270
Sold Date 01/20/21
Style Colonial
Bedrooms 5
Full Baths 4
Half Baths 1
HOA Y/N false
Year Built 1992
Annual Tax Amount $23,555
Tax Year 2020
Lot Size 0.700 Acres
Acres 0.7
Property Description
Walk to town! Function & form are brilliantly paired in this fabulous 5000sf Colonial. Generous rm sizes, consistency of scale & 4 fin floors ensure space for all & collectively create a relaxed flpln that effortlessly accommodates any family's needs. The Kit w its 11' island & built-in 'command central' work station opens to a fp'd FR & sunrm (w wet bar & beverage fridge) both of which access an amazing 34'x20' entertaining deck- ideal setting for memorable outdoor dining & fun parties! A handsome office, mudrm w cubbies & closets and inviting formal rms complete the 1st flr. Upstairs are 4 spacious bedrooms including a dynamite mstr suite w custom 15x10 walk-in closet & stunning new mstr bath. Add'l space & full BA on 3rd flr plus walk-out LL w gym & playrm provide all sorts of fun possibilities! Flexibility continues w a 3 rm priv apt over the garage- imagine the possibilities! Set on an expansive, level lot abutting 27A of town land, this property is one you def don't want to miss!
Location
State MA
County Middlesex
Zoning SFR
Direction Concord center to Sudbury Road, house is on left just past Riverdale Rd
Rooms
Family Room Flooring - Hardwood, Exterior Access
Basement Full, Partially Finished, Walk-Out Access, Interior Entry, Garage Access
Primary Bedroom Level Second
Dining Room Flooring - Hardwood
Kitchen Flooring - Hardwood, Countertops - Stone/Granite/Solid, Kitchen Island
Interior
Interior Features Wet bar, Bathroom - Full, Office, Sun Room, Exercise Room, Sitting Room, Bonus Room, Accessory Apt., Wet Bar
Heating Baseboard, Natural Gas
Cooling Central Air
Flooring Tile, Carpet, Marble, Hardwood, Flooring - Hardwood, Flooring - Stone/Ceramic Tile, Flooring - Wall to Wall Carpet
Fireplaces Number 2
Fireplaces Type Family Room, Living Room
Appliance Range, Dishwasher, Microwave, Refrigerator, Wine Cooler, Gas Water Heater, Tank Water Heater, Plumbed For Ice Maker, Utility Connections for Gas Range, Utility Connections for Electric Dryer
Laundry First Floor, Washer Hookup
Exterior
Garage Spaces 2.0
Fence Fenced/Enclosed
Community Features Public Transportation, Shopping, Pool, Tennis Court(s), Park, Walk/Jog Trails, Medical Facility, Laundromat, Bike Path, Conservation Area, Highway Access, House of Worship, Private School, Public School, T-Station
Utilities Available for Gas Range, for Electric Dryer, Washer Hookup, Icemaker Connection
Waterfront Description Beach Front, Lake/Pond, 1 to 2 Mile To Beach, Beach Ownership(Public)
Roof Type Shingle
Total Parking Spaces 6
Garage Yes
Building
Lot Description Level, Other
Foundation Concrete Perimeter
Sewer Private Sewer
Water Public
Architectural Style Colonial
Schools
Elementary Schools Willard
Middle Schools Concord Middle
High Schools Cchs
Others
Senior Community false
Acceptable Financing Contract
Listing Terms Contract
Read Less
Want to know what your home might be worth? Contact us for a FREE valuation!

Our team is ready to help you sell your home for the highest possible price ASAP
Bought with Team Suzanne and Company • Compass

