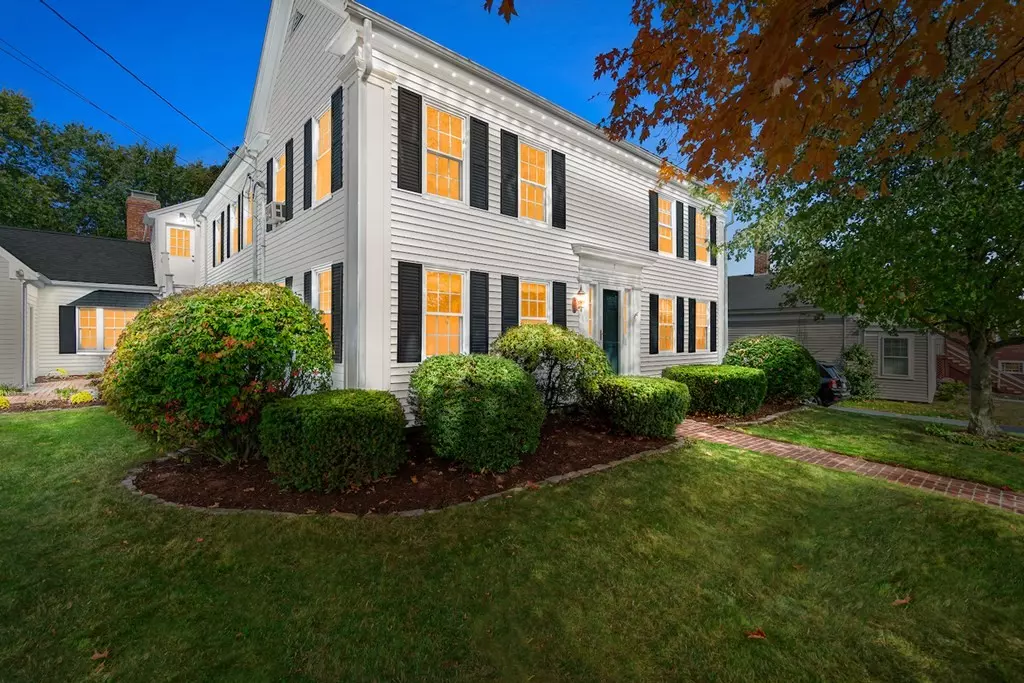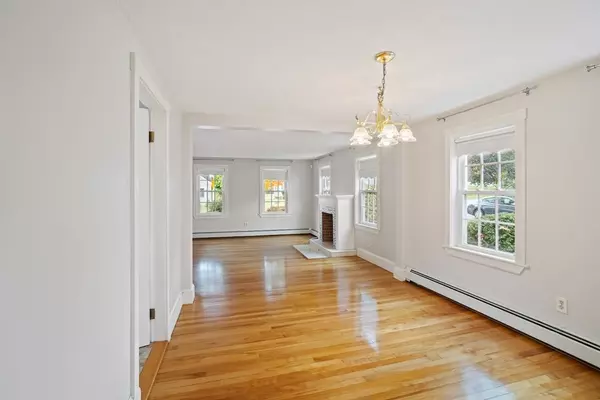$400,000
$398,000
0.5%For more information regarding the value of a property, please contact us for a free consultation.
5 Maple St Mendon, MA 01756
3 Beds
2 Baths
2,166 SqFt
Key Details
Sold Price $400,000
Property Type Single Family Home
Sub Type Single Family Residence
Listing Status Sold
Purchase Type For Sale
Square Footage 2,166 sqft
Price per Sqft $184
MLS Listing ID 72741428
Sold Date 01/22/21
Style Colonial
Bedrooms 3
Full Baths 2
Year Built 1875
Annual Tax Amount $5,231
Tax Year 2020
Lot Size 5,662 Sqft
Acres 0.13
Property Description
Looking for a home with tons of flexibility to meet today's living this home has it!!! This immaculate antique Colonial has many updates & improvements, such as newer roof, vinyl windows, well-pump, electrical service, oil tank, boiler, French drain system, septic system & entire property freshly landscaped! The home features 3 Bed, 2 full Bath + additional living space for use of a home office, possible in-law, or nanny accommodations w/kitchen, living room, full bathroom & separate entrance. Open floor plan, hardwood floors & architectural detail throughout the home. Great country kitchen with an abundance of cabinet space & pantry! 1st floor family room with stone-fireplace. Gorgeous sunken sunroom with many glass sliders leading to the very private fenced-in backyard. Oversized 2-car garage with plenty of storage above. Come enjoy all the character & charm this move-in ready home offers in a great downtown commuter friendly location!
Location
State MA
County Worcester
Zoning RES
Direction RT I-495 to RT 16 to Maple St, RT I-146 to RT 16 to Maple St
Rooms
Family Room Flooring - Wall to Wall Carpet, Exterior Access, Open Floorplan, Recessed Lighting, Slider
Basement Full, Interior Entry, Bulkhead, Unfinished
Primary Bedroom Level Second
Dining Room Flooring - Hardwood, Lighting - Overhead
Kitchen Flooring - Laminate, Dining Area, Pantry, Exterior Access, Lighting - Overhead
Interior
Interior Features Closet, Countertops - Upgraded, Wet bar, Cabinets - Upgraded, Lighting - Overhead, Ceiling Fan(s), Ceiling - Vaulted, Slider, Sunken, Home Office-Separate Entry, Sun Room
Heating Baseboard, Oil
Cooling None
Flooring Flooring - Laminate
Fireplaces Number 1
Fireplaces Type Family Room
Appliance Oven, Dishwasher, Microwave, Countertop Range, Refrigerator, Washer, Dryer, Stainless Steel Appliance(s), Oil Water Heater, Tank Water Heater, Utility Connections for Electric Range, Utility Connections for Electric Oven, Utility Connections for Electric Dryer
Laundry Electric Dryer Hookup, Exterior Access, Washer Hookup, Lighting - Overhead, In Basement
Exterior
Exterior Feature Storage
Garage Spaces 2.0
Fence Fenced
Utilities Available for Electric Range, for Electric Oven, for Electric Dryer, Washer Hookup
Waterfront Description Beach Front, Lake/Pond, 1 to 2 Mile To Beach, Beach Ownership(Public)
Roof Type Shingle
Total Parking Spaces 6
Garage Yes
Building
Lot Description Wooded, Level
Foundation Irregular
Sewer Private Sewer
Water Private
Architectural Style Colonial
Others
Acceptable Financing Contract
Listing Terms Contract
Read Less
Want to know what your home might be worth? Contact us for a FREE valuation!

Our team is ready to help you sell your home for the highest possible price ASAP
Bought with Melissa Fleming • Cedar Wood Realty Group





