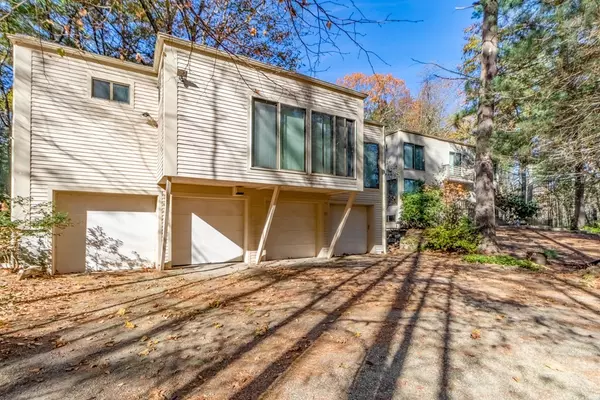$925,000
$889,000
4.0%For more information regarding the value of a property, please contact us for a free consultation.
5 Fern Trail Sudbury, MA 01776
5 Beds
5 Baths
5,500 SqFt
Key Details
Sold Price $925,000
Property Type Single Family Home
Sub Type Single Family Residence
Listing Status Sold
Purchase Type For Sale
Square Footage 5,500 sqft
Price per Sqft $168
MLS Listing ID 72756667
Sold Date 01/05/21
Style Contemporary, Mid-Century Modern
Bedrooms 5
Full Baths 4
Half Baths 2
Year Built 1984
Annual Tax Amount $17,267
Tax Year 2020
Lot Size 13.000 Acres
Acres 13.0
Property Sub-Type Single Family Residence
Property Description
Nestled on multiple acres this one of a kind mini estate is ready for it's second owner. Originally built with an amazing 4 room apartment over the 4 car garage, this property was well thought out. The main house has 11 rooms ,all spacious and nicely appointed with additional space in the lower level for media, game and storage space. The connecting greenhouse corridor attaches to the Studio/Apartment/Office with it's own separate and garage space. Picture "going to the office" with total privacy, separate space but just a hallway away from the main house. This is the ultimate set up for family life and home office. Close to access to the Lincoln Train ,commuting routes, shopping and schools.* Price reflects credit for new 5 bedroom septic system at buyer's expense.
Location
State MA
County Middlesex
Zoning res
Direction Concord Road to Lincoln Road or Rte 126 to Lincoln Road
Rooms
Family Room Wood / Coal / Pellet Stove, Flooring - Wall to Wall Carpet
Basement Full, Partially Finished
Primary Bedroom Level Second
Dining Room Flooring - Hardwood
Kitchen Flooring - Wood, Dining Area
Interior
Interior Features Closet - Walk-in, Bathroom - Full, Closet/Cabinets - Custom Built, Game Room, Home Office, Inlaw Apt., Kitchen, Central Vacuum
Heating Forced Air, Heat Pump, Oil, Electric
Cooling Central Air
Flooring Wood, Tile, Carpet, Flooring - Wall to Wall Carpet
Fireplaces Number 2
Fireplaces Type Living Room, Master Bedroom
Appliance Electric Water Heater
Laundry Second Floor
Exterior
Garage Spaces 4.0
Community Features Shopping, Tennis Court(s), Walk/Jog Trails, Conservation Area, Public School
Roof Type Rubber, Other
Total Parking Spaces 10
Garage Yes
Building
Lot Description Wooded, Easements, Level
Foundation Concrete Perimeter, Other
Sewer Inspection Required for Sale, Other
Water Public
Architectural Style Contemporary, Mid-Century Modern
Schools
Elementary Schools Nixon
Middle Schools Curtiss
High Schools Lincoln/Sudbury
Read Less
Want to know what your home might be worth? Contact us for a FREE valuation!

Our team is ready to help you sell your home for the highest possible price ASAP
Bought with Eric Tam • Compass



