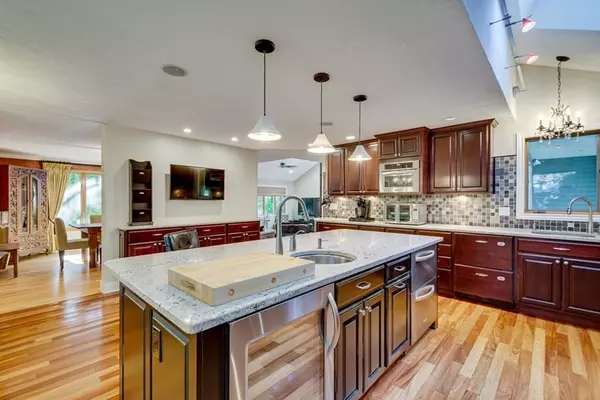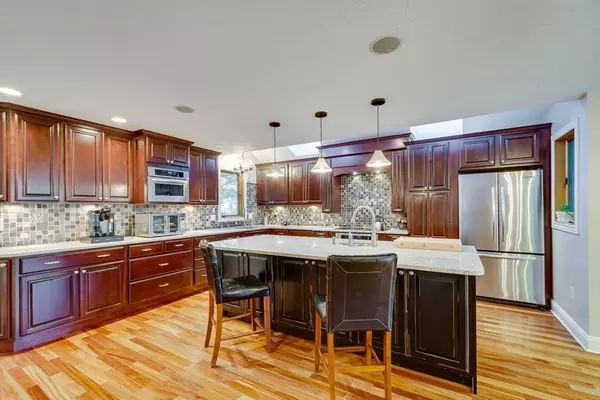$745,000
$769,900
3.2%For more information regarding the value of a property, please contact us for a free consultation.
11 Cosma Rd Easton, MA 02356
4 Beds
2.5 Baths
3,058 SqFt
Key Details
Sold Price $745,000
Property Type Single Family Home
Sub Type Single Family Residence
Listing Status Sold
Purchase Type For Sale
Square Footage 3,058 sqft
Price per Sqft $243
Subdivision Chestnut Knoll Estates
MLS Listing ID 72744947
Sold Date 01/06/21
Style Cape, Contemporary
Bedrooms 4
Full Baths 2
Half Baths 1
Year Built 1986
Annual Tax Amount $9,553
Tax Year 2020
Lot Size 0.840 Acres
Acres 0.84
Property Description
Beautiful contemporary Cape with stone accent exterior, located in the desirable Chestnut Knoll Estates of North Easton. Wonderful floor plan with dramatic family room with high ceiling and fireplace, gorgeous and spacious chefs kitchen with large island, granite, high end stainless appliances, pot filler, wine refrigerator, Fisher Pakel dishwasher drawers and backsplash. The first floor also offers a formal dining room and home office/playroom. The master suite has a large walk-in closet, new carpeting and private bath with jacuzzi tub. Hardwoods, grand foyer/balcony, two car garage, 4 bedrooms, 2.5 baths, irrigation system, generator, 2 large decks, large mudroom/laundry room. Walkthrough video and floor plan attached.
Location
State MA
County Bristol
Area North Easton
Zoning res
Direction GPS/off N. Main
Rooms
Family Room Skylight, Ceiling Fan(s), Flooring - Hardwood, Recessed Lighting
Basement Full, Interior Entry, Sump Pump
Primary Bedroom Level Second
Dining Room Flooring - Hardwood
Kitchen Vaulted Ceiling(s), Dining Area, Countertops - Stone/Granite/Solid, Kitchen Island, Exterior Access, Recessed Lighting, Remodeled, Stainless Steel Appliances, Wine Chiller, Lighting - Pendant
Interior
Interior Features Cathedral Ceiling(s), Entrance Foyer
Heating Forced Air, Oil
Cooling Central Air
Flooring Flooring - Stone/Ceramic Tile
Fireplaces Number 1
Fireplaces Type Family Room
Appliance Oven, Dishwasher, Countertop Range, Refrigerator, Wine Refrigerator, Range Hood
Laundry Flooring - Stone/Ceramic Tile, First Floor
Exterior
Exterior Feature Rain Gutters, Professional Landscaping, Sprinkler System
Garage Spaces 2.0
Community Features Public Transportation, Shopping, Tennis Court(s), Park, Walk/Jog Trails, Stable(s), Golf, Bike Path, Conservation Area, Highway Access, University, Sidewalks
Utilities Available Generator Connection
Roof Type Shingle
Total Parking Spaces 6
Garage Yes
Building
Lot Description Wooded
Foundation Concrete Perimeter
Sewer Private Sewer
Water Public
Architectural Style Cape, Contemporary
Schools
Elementary Schools Moreau Hall
Middle Schools Easton Middle
High Schools Oliver Ames
Read Less
Want to know what your home might be worth? Contact us for a FREE valuation!

Our team is ready to help you sell your home for the highest possible price ASAP
Bought with The Peggy Patenaude Team • William Raveis R.E. & Home Services





