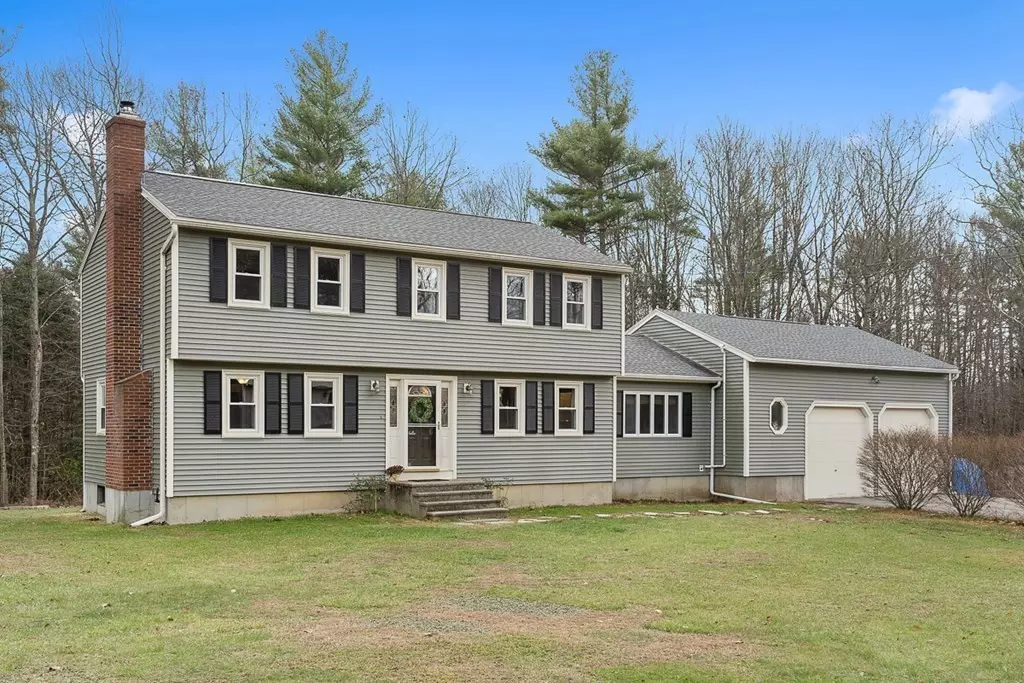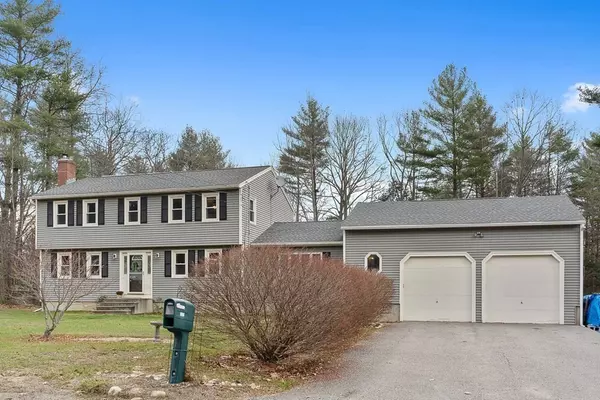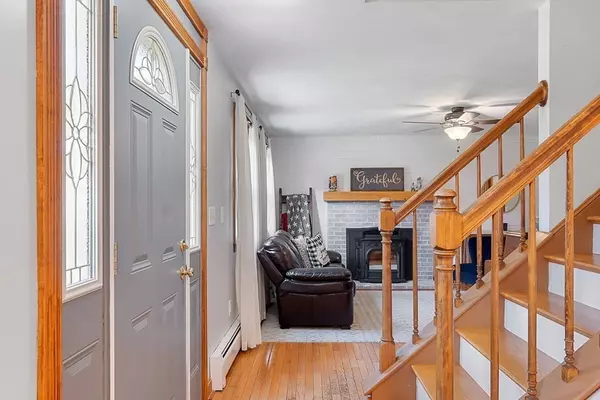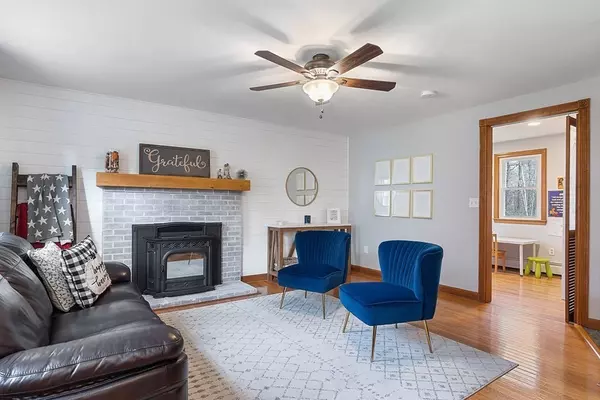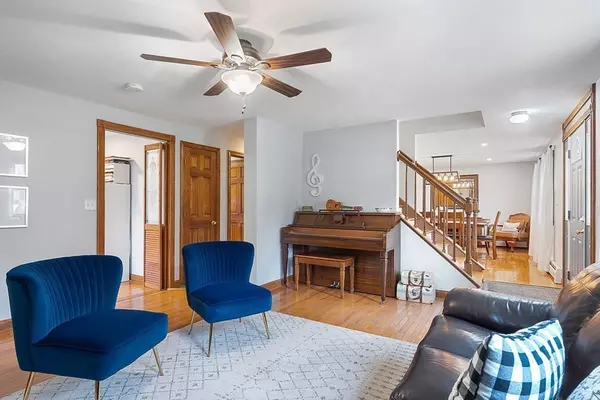$378,000
$320,000
18.1%For more information regarding the value of a property, please contact us for a free consultation.
106 Converse Dr Winchendon, MA 01475
3 Beds
2.5 Baths
2,120 SqFt
Key Details
Sold Price $378,000
Property Type Single Family Home
Sub Type Single Family Residence
Listing Status Sold
Purchase Type For Sale
Square Footage 2,120 sqft
Price per Sqft $178
MLS Listing ID 72759093
Sold Date 01/06/21
Style Colonial
Bedrooms 3
Full Baths 2
Half Baths 1
HOA Y/N false
Year Built 1990
Annual Tax Amount $4,291
Tax Year 2020
Lot Size 1.000 Acres
Acres 1.0
Property Description
A feel of country tucked away in a beautiful neighborhood. Stately Colonial sited on one acre boasting a 12x20 deck and paver patio with beautiful woodland views. Open floor plan and plenty of space host to sophisticated style and natural light. Gleaming hardwoods throughout the entire home and oak stair treads on the center staircase. Brick fireplace and hearth with wood burning pellet stove accent the Living Room leading into a cozy Study with custom built-ins and beadboard. Gourmet Kitchen with large island and corian countertops featuring great cabinet space and large Dining Room. The crowning glory of this home is the expansive Family Room boasting cathedral ceiling, french door and slider to the deck. Great Master Bedroom suite with full bath and walk in closet. Enjoy the oversized high ceiling two car attached garage with black top driveway affording 14 parking spaces. Updated bathrooms, whole house water filtration system ,Septic system replaced in 2018 and more...
Location
State MA
County Worcester
Zoning R3
Direction Use GPS
Rooms
Family Room Cathedral Ceiling(s), Ceiling Fan(s), Flooring - Hardwood, Slider
Basement Full, Bulkhead, Sump Pump
Primary Bedroom Level Second
Dining Room Closet, Flooring - Hardwood
Kitchen Ceiling Fan(s), Flooring - Hardwood, Pantry, Countertops - Stone/Granite/Solid, Kitchen Island
Interior
Interior Features Closet/Cabinets - Custom Built, Study
Heating Baseboard, Oil
Cooling Window Unit(s)
Flooring Tile, Hardwood, Flooring - Stone/Ceramic Tile
Fireplaces Number 1
Fireplaces Type Living Room
Appliance Range, Dishwasher, Microwave, Refrigerator, Washer, Dryer, Water Treatment, Oil Water Heater, Utility Connections for Electric Range, Utility Connections for Electric Oven, Utility Connections for Electric Dryer
Exterior
Garage Spaces 2.0
Utilities Available for Electric Range, for Electric Oven, for Electric Dryer
Roof Type Shingle
Total Parking Spaces 14
Garage Yes
Building
Lot Description Wooded, Level
Foundation Concrete Perimeter
Sewer Private Sewer
Water Private
Architectural Style Colonial
Read Less
Want to know what your home might be worth? Contact us for a FREE valuation!

Our team is ready to help you sell your home for the highest possible price ASAP
Bought with Yves Jean • Concept Properties

