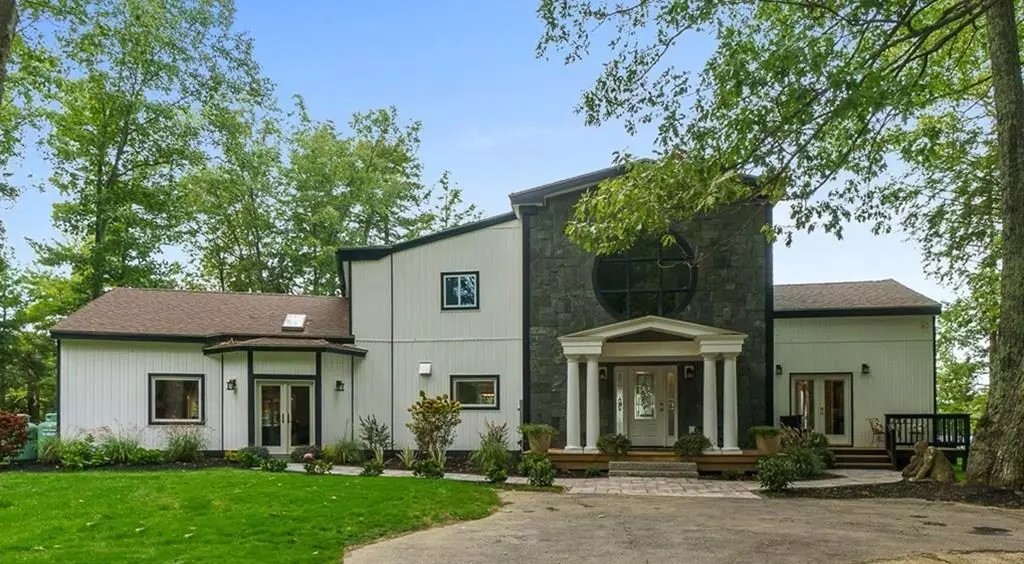$775,000
$799,900
3.1%For more information regarding the value of a property, please contact us for a free consultation.
156 West Monomonac Rd. Winchendon, MA 01475
4 Beds
3.5 Baths
4,287 SqFt
Key Details
Sold Price $775,000
Property Type Single Family Home
Sub Type Single Family Residence
Listing Status Sold
Purchase Type For Sale
Square Footage 4,287 sqft
Price per Sqft $180
MLS Listing ID 72731741
Sold Date 01/06/21
Style Contemporary
Bedrooms 4
Full Baths 3
Half Baths 1
Year Built 1987
Annual Tax Amount $5,098
Tax Year 2020
Lot Size 2.910 Acres
Acres 2.91
Property Description
Absolutely breathtaking...with mountain views and waterfront on Lake Monomonac sits this beautifully refurbished home. Walking in the front door will bring you to a place of peace, tranquility and elegance from the architectural design, down to the smallest detail in this 4200 sq ft domicile. The kitchen is well-equipped with state-of the art stainless steal appliances and granite countertops with an open concept design to the formal dining room and grand living area. The first floor boast what could be an in-law suite with a large bedroom, beautifully updated bath, and a separate sitting area. The master bedroom, one would think popped right out of a magazine with its exquisite bathroom and gorgeous views. You will find three more uniquely designed rooms on the second level as well as a third beautifully cast full bath. One sometimes only dreams of such a place; however, relaxing on the stone patio enjoying a day with friends and family by the waters edge would make this a reality.
Location
State MA
County Worcester
Zoning R-10
Direction Take 202 N. Turn Right onto Monomonac Rd. Home is .37 miles on left.
Rooms
Family Room Ceiling Fan(s), Walk-In Closet(s), Recessed Lighting, Remodeled, Lighting - Overhead
Basement Partial, Bulkhead, Concrete, Slab, Unfinished
Primary Bedroom Level Second
Dining Room Flooring - Vinyl, Open Floorplan, Recessed Lighting, Remodeled, Lighting - Overhead
Kitchen Flooring - Vinyl, Window(s) - Picture, Countertops - Stone/Granite/Solid, Kitchen Island, Breakfast Bar / Nook, Cabinets - Upgraded, Recessed Lighting, Remodeled, Stainless Steel Appliances, Gas Stove, Lighting - Overhead
Interior
Interior Features Countertops - Stone/Granite/Solid, Lighting - Sconce, 1/4 Bath, Sun Room, Finish - Sheetrock
Heating Forced Air, Propane
Cooling Central Air
Flooring Tile, Vinyl, Flooring - Stone/Ceramic Tile, Flooring - Wall to Wall Carpet
Fireplaces Number 1
Fireplaces Type Living Room
Appliance Range, Oven, Dishwasher, Refrigerator, Range Hood, Propane Water Heater, Utility Connections for Gas Range
Exterior
Exterior Feature Professional Landscaping
Community Features Shopping, Tennis Court(s), Park, Walk/Jog Trails, Medical Facility, Laundromat, Bike Path, Conservation Area, House of Worship, Private School, Public School
Utilities Available for Gas Range
Waterfront Description Waterfront, Lake, Frontage, Direct Access
Roof Type Shingle
Total Parking Spaces 6
Garage No
Building
Lot Description Wooded
Foundation Concrete Perimeter, Slab
Sewer Private Sewer
Water Private
Architectural Style Contemporary
Others
Acceptable Financing Contract
Listing Terms Contract
Read Less
Want to know what your home might be worth? Contact us for a FREE valuation!

Our team is ready to help you sell your home for the highest possible price ASAP
Bought with Kelsey Laganas • LAER Realty Partners





