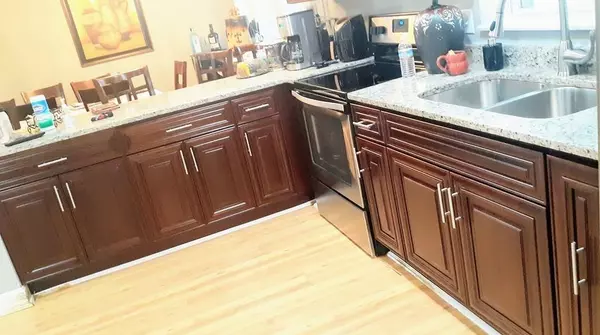$330,000
$319,900
3.2%For more information regarding the value of a property, please contact us for a free consultation.
685 E. Ashland Brockton, MA 02302
3 Beds
1.5 Baths
1,236 SqFt
Key Details
Sold Price $330,000
Property Type Single Family Home
Sub Type Single Family Residence
Listing Status Sold
Purchase Type For Sale
Square Footage 1,236 sqft
Price per Sqft $266
Subdivision Abington Line
MLS Listing ID 72711323
Sold Date 01/12/21
Style Ranch
Bedrooms 3
Full Baths 1
Half Baths 1
HOA Y/N false
Year Built 1960
Annual Tax Amount $4,519
Tax Year 2020
Lot Size 8,276 Sqft
Acres 0.19
Property Description
Brockton North side with convenient access to Abington, Holbrook & Avon Rt 24! Wonderfully renovated in 2016 with dark cherry finish cabinets, granite counters, stainless steel appliances, & oversize granite peninsula! 2016 Forced hot air oil furnace with central AC!, hot water tank!, 100 amp CB panel!. 2 upgraded bathrooms included private master bedroom and 1/2 bath. A total of 3 - 4 bedrooms, 1.5 bathrooms, Kitchen, dining room, fireplaced living room, family room/bedroom and 18' x 18' attached partially finished garage have all been noticeably improved with quality materials & caring craftsmanship. Garage is currently only used for laundry and storage but still has garage door! Driveway has been repaved & expanded to accommodate 5-6 cars. Backyard is wrapped in beautiful 6' tall solid privacy fencing. Work, Family & Friends room for everything HERE! 4th bedroom could be 2nd Master bedroom or Home Office!- still room after that! Upgrade your LIFE for about the same as rent!
Location
State MA
County Plymouth
Zoning R1C
Direction East side of N. Quincy St.
Rooms
Primary Bedroom Level First
Interior
Heating Central, Forced Air, Oil
Cooling Central Air
Flooring Tile, Vinyl, Laminate
Fireplaces Number 1
Appliance Range, Microwave, Electric Water Heater, Tank Water Heater, Utility Connections for Electric Range, Utility Connections for Electric Oven, Utility Connections for Electric Dryer
Laundry First Floor, Washer Hookup
Exterior
Exterior Feature Rain Gutters, Storage
Garage Spaces 1.0
Fence Fenced/Enclosed, Fenced
Community Features Public Transportation, Shopping, Park, Walk/Jog Trails, Bike Path, Conservation Area, Private School, Public School, University, Sidewalks
Utilities Available for Electric Range, for Electric Oven, for Electric Dryer, Washer Hookup
Roof Type Shingle
Total Parking Spaces 5
Garage Yes
Building
Lot Description Cleared, Level
Foundation Concrete Perimeter, Slab
Sewer Public Sewer
Water Public
Architectural Style Ranch
Others
Acceptable Financing Contract
Listing Terms Contract
Read Less
Want to know what your home might be worth? Contact us for a FREE valuation!

Our team is ready to help you sell your home for the highest possible price ASAP
Bought with Cliff Hyppolite • Secure Realty Investments, LLC





