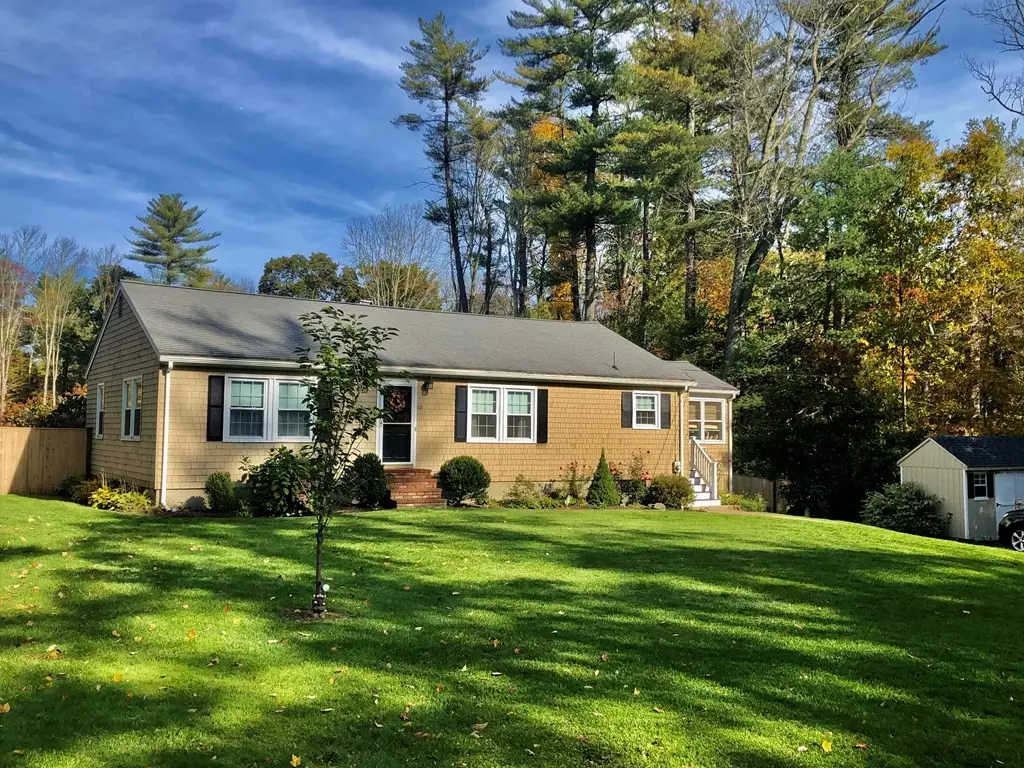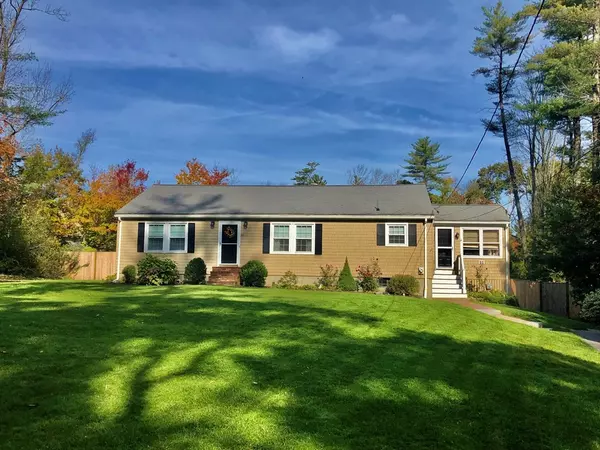$455,000
$425,000
7.1%For more information regarding the value of a property, please contact us for a free consultation.
65 Bonney Hill Ln Hanson, MA 02341
3 Beds
2 Baths
2,366 SqFt
Key Details
Sold Price $455,000
Property Type Single Family Home
Sub Type Single Family Residence
Listing Status Sold
Purchase Type For Sale
Square Footage 2,366 sqft
Price per Sqft $192
MLS Listing ID 72747066
Sold Date 01/14/21
Style Ranch
Bedrooms 3
Full Baths 2
HOA Y/N false
Year Built 1958
Annual Tax Amount $5,444
Tax Year 2020
Lot Size 0.780 Acres
Acres 0.78
Property Description
Centrally located and convenient to the commuter train station to Boston, this fine property offers one floor living at it's best. The interior space is light and bright with an inviting open floor plan accented by decorative molding and gleaming wood floors. An updated kitchen includes custom cabinets, dishwasher, a gas stove (propane) with built-in microwave, granite countertops, and an island breakfast bar perfect for casual dining. The bedrooms on the main level are spacious with good closet space and the bathroom has been tastefully updated. The newly carpeted walk-out lower level with recessed lighting provides bonus space that includes an extra family area, bedroom, office and an updated 2nd bath and laundry center. An expanded deck and a separate stone patio overlook an expansive, yet private backyard. With a 3-season porch, a high-efficiency heating system, central A/C and an electric service with back-up generator capability, this is one of Hanson's best values, hands down!
Location
State MA
County Plymouth
Zoning 100
Direction High Street to Bonney Hill
Rooms
Family Room Flooring - Wall to Wall Carpet, Recessed Lighting
Basement Full, Finished, Walk-Out Access, Interior Entry
Primary Bedroom Level First
Dining Room Flooring - Wood
Kitchen Flooring - Vinyl, Countertops - Stone/Granite/Solid, Breakfast Bar / Nook
Interior
Interior Features Recessed Lighting, Office
Heating Baseboard, Oil
Cooling Central Air
Flooring Wood, Tile, Vinyl, Flooring - Wall to Wall Carpet
Fireplaces Number 1
Fireplaces Type Living Room
Appliance Range, Dishwasher, Microwave, Oil Water Heater, Tank Water Heater, Utility Connections for Gas Range, Utility Connections for Electric Dryer
Laundry Bathroom - Full, In Basement
Exterior
Exterior Feature Storage
Fence Fenced
Community Features Shopping, House of Worship, Public School, T-Station
Utilities Available for Gas Range, for Electric Dryer, Generator Connection
Roof Type Shingle
Total Parking Spaces 6
Garage No
Building
Foundation Concrete Perimeter
Sewer Private Sewer
Water Public
Architectural Style Ranch
Others
Senior Community false
Acceptable Financing Contract
Listing Terms Contract
Read Less
Want to know what your home might be worth? Contact us for a FREE valuation!

Our team is ready to help you sell your home for the highest possible price ASAP
Bought with Bill McDermott • Conway - Hull





