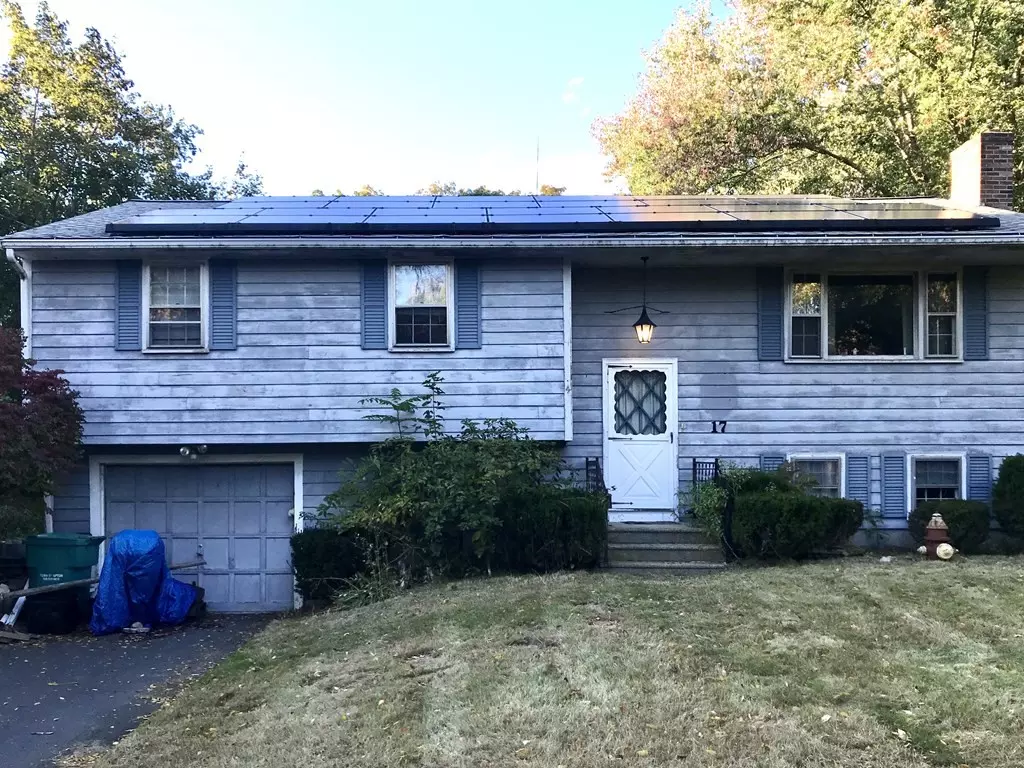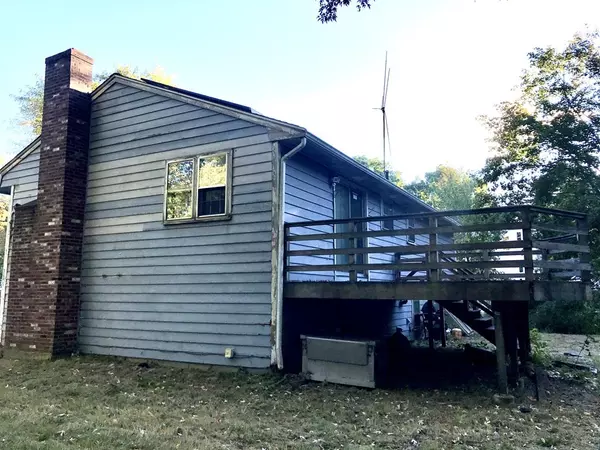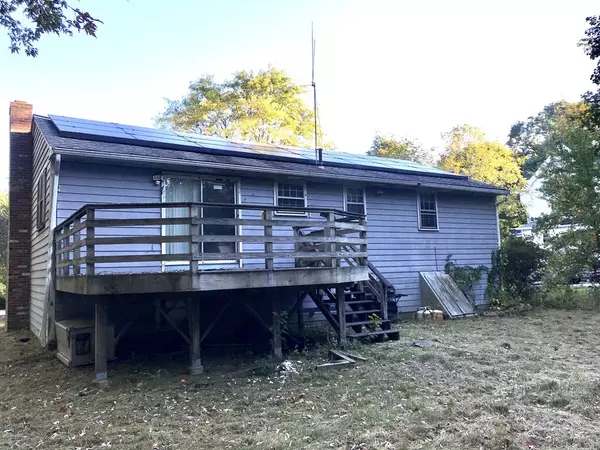$265,000
$250,000
6.0%For more information regarding the value of a property, please contact us for a free consultation.
17 Pleasant Street Upton, MA 01568
3 Beds
1 Bath
1,152 SqFt
Key Details
Sold Price $265,000
Property Type Single Family Home
Sub Type Single Family Residence
Listing Status Sold
Purchase Type For Sale
Square Footage 1,152 sqft
Price per Sqft $230
MLS Listing ID 72737192
Sold Date 01/15/21
Style Raised Ranch
Bedrooms 3
Full Baths 1
Year Built 1970
Annual Tax Amount $4,725
Tax Year 2020
Lot Size 0.450 Acres
Acres 0.45
Property Description
Seller has requested that Final and Best Offers be submitted by Wednesday 10/7 at 2:00 pm. Thank you. Please include Proof of Funds, Lead Form, and the verbiage the "Subject to the Seller obtaining the license to sell from the Worcester Probate Court" As well as Buyer responsible for assuming the Vivint Solar lease, as well as for emptying the contents of the home, and grounds, and also responsible for obtaining the Smokes Certificate, and the Final Water." Town Water and Town Sewer! Opportunity knocks! Great investment opportunity...calling all contractors, flippers. Best for a CASH BUYER. Very nice lot, in a great Town! Hardwood floors. Fireplace. Basement ceiling not repaired from a previous water leak from bathroom. Estate sale. Subject to obtaining license to sell. Attorney will petition for License to Sell once Purchase and Sales contract is signed. Buyer and Buyer agent to do due diligence.
Location
State MA
County Worcester
Zoning 1
Direction Hopkinton Rd. to School St. to Pleasant St.
Rooms
Basement Full, Partially Finished
Primary Bedroom Level First
Dining Room Flooring - Hardwood, Slider
Interior
Heating Electric
Cooling Other
Flooring Hardwood
Fireplaces Number 2
Fireplaces Type Family Room, Living Room
Appliance Utility Connections for Electric Range
Laundry In Basement, Washer Hookup
Exterior
Garage Spaces 1.0
Community Features Highway Access, Public School
Utilities Available for Electric Range, Washer Hookup
Waterfront Description Beach Front, Lake/Pond, Beach Ownership(Public)
Total Parking Spaces 3
Garage Yes
Building
Lot Description Level
Foundation Concrete Perimeter
Sewer Public Sewer
Water Public
Architectural Style Raised Ranch
Others
Senior Community false
Acceptable Financing Estate Sale
Listing Terms Estate Sale
Read Less
Want to know what your home might be worth? Contact us for a FREE valuation!

Our team is ready to help you sell your home for the highest possible price ASAP
Bought with Mary Anne Sannicandro • Realty Executives Boston West





