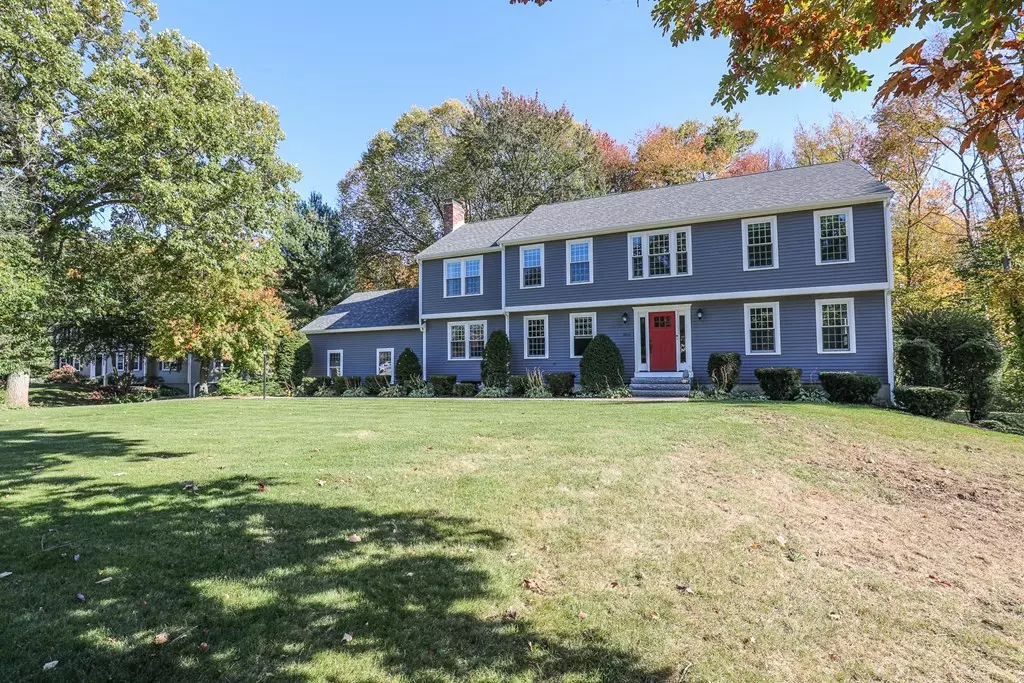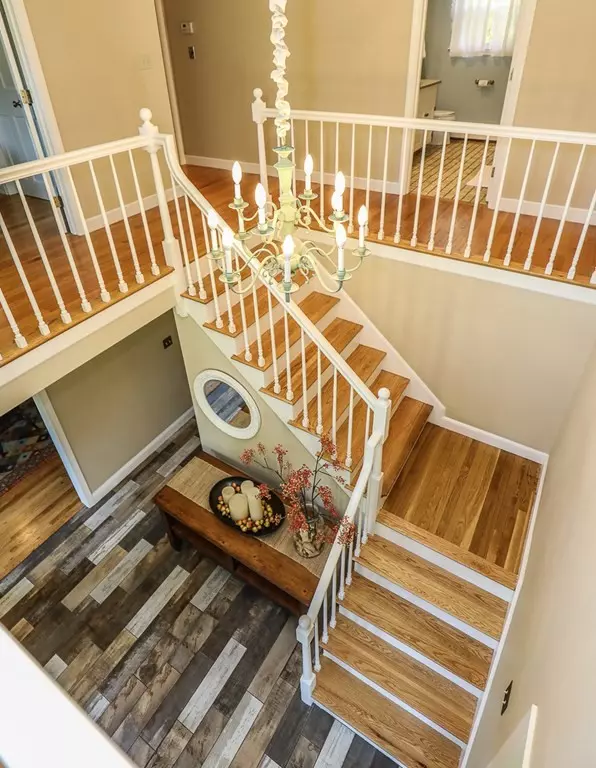$825,000
$825,000
For more information regarding the value of a property, please contact us for a free consultation.
7 Fuller Meadow Rd North Andover, MA 01845
4 Beds
2.5 Baths
2,900 SqFt
Key Details
Sold Price $825,000
Property Type Single Family Home
Sub Type Single Family Residence
Listing Status Sold
Purchase Type For Sale
Square Footage 2,900 sqft
Price per Sqft $284
MLS Listing ID 72744084
Sold Date 01/15/21
Style Colonial
Bedrooms 4
Full Baths 2
Half Baths 1
HOA Y/N false
Year Built 1984
Annual Tax Amount $8,934
Tax Year 2020
Lot Size 1.550 Acres
Acres 1.55
Property Description
Situated in a cul-de-sac neighborhood, fall in love as you enter into the stunning 2-story center entry, flanked by double closets. Wander into the spacious living room or the large dining room that leads you into the amazing gourmet kitchen with a wall of cabinets! More storage than you ever dreamed possible! Imagine creating meals for your family in this wonderful space to include a breakfast bar & eat-in area w/ granite counters, gas range & SS fridge. Overlooking the large family room w/cozy fireplace. A separate laundry room w/ plenty of storage cabinets, laundry sink, utility closet &half bath. The 13x11 screened porch offers gorgeous views of the private back & landscaped lawn. The 2nd floor is open & has 4 roomy corner bedrooms. Master, w/vaulted ceiling, its own fireplace, 3/4 bath, 2 closets, including a walk-in. There is also a full walk-out bsmt. Reeds Ferry Shed to convey. See disclosures for list of improvements. The possibilities for your family are endless here
Location
State MA
County Essex
Zoning R1
Direction Johnson St to Fuller Rd, slight right onto Fuller Meadow Rd
Rooms
Family Room Flooring - Hardwood
Basement Full, Interior Entry, Bulkhead, Radon Remediation System, Concrete, Unfinished
Primary Bedroom Level Second
Dining Room Flooring - Hardwood
Kitchen Flooring - Hardwood, Countertops - Stone/Granite/Solid
Interior
Interior Features Closet, Entry Hall, Sun Room, Internet Available - Unknown
Heating Baseboard, Natural Gas
Cooling Central Air, Whole House Fan
Flooring Wood, Tile, Laminate, Flooring - Hardwood, Flooring - Wall to Wall Carpet
Fireplaces Number 2
Fireplaces Type Living Room, Master Bedroom
Appliance Range, Dishwasher, Microwave, Refrigerator, Gas Water Heater, Tank Water Heaterless, Plumbed For Ice Maker, Utility Connections for Gas Range, Utility Connections for Electric Dryer
Laundry Bathroom - Half, Closet/Cabinets - Custom Built, Flooring - Laminate, Main Level, Electric Dryer Hookup, Washer Hookup, First Floor
Exterior
Exterior Feature Storage, Sprinkler System
Garage Spaces 2.0
Utilities Available for Gas Range, for Electric Dryer, Washer Hookup, Icemaker Connection
Roof Type Shingle
Total Parking Spaces 10
Garage Yes
Building
Lot Description Wooded, Level
Foundation Concrete Perimeter
Sewer Private Sewer
Water Public
Architectural Style Colonial
Others
Senior Community false
Acceptable Financing Contract
Listing Terms Contract
Read Less
Want to know what your home might be worth? Contact us for a FREE valuation!

Our team is ready to help you sell your home for the highest possible price ASAP
Bought with The Lisa Sevajian Group • Compass





