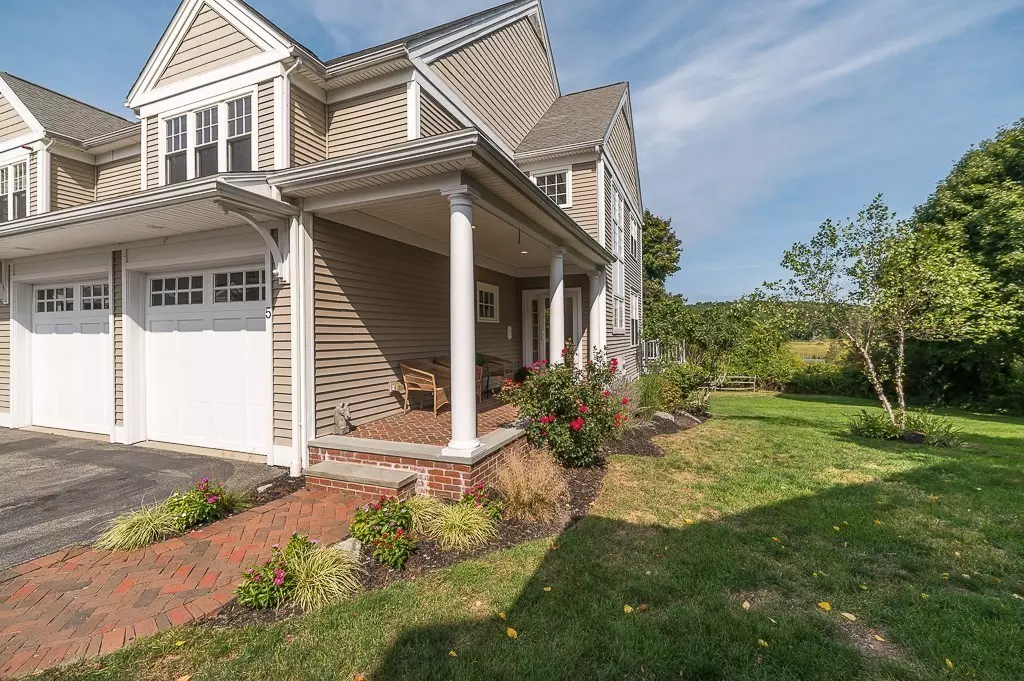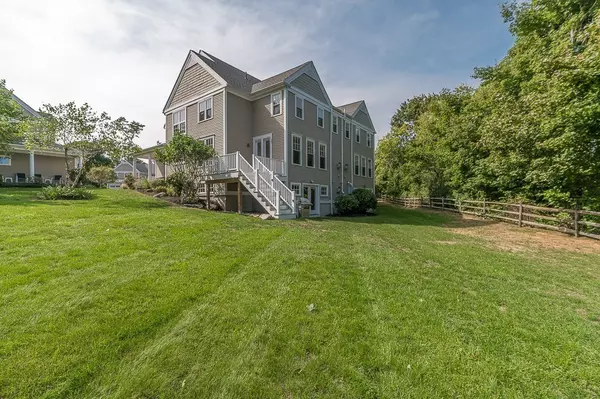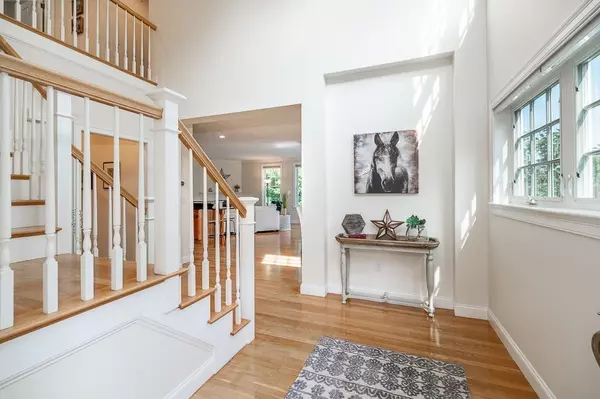$620,000
$659,000
5.9%For more information regarding the value of a property, please contact us for a free consultation.
6 Essex Road #5 Ipswich, MA 01938
3 Beds
3.5 Baths
2,870 SqFt
Key Details
Sold Price $620,000
Property Type Condo
Sub Type Condominium
Listing Status Sold
Purchase Type For Sale
Square Footage 2,870 sqft
Price per Sqft $216
MLS Listing ID 72730610
Sold Date 12/29/20
Bedrooms 3
Full Baths 3
Half Baths 1
HOA Fees $538/mo
HOA Y/N true
Year Built 2005
Annual Tax Amount $8,147
Tax Year 2020
Property Description
Sunny, spacious and private 3-bedroom, 3 ½ bath Ipswich townhouse in convenient location near town, train and Crane beach. Tucked behind the stone pillars at Southgate, this bright end unit is in excellent condition with sparkling wood floors and brand new heating/central air system. This expansive home offers 2,800+ square feet of living on three levels. 2-story foyer leads to the open kitchen, dining, fireplaced living room and deck with beautiful views. The walk out lower level family room has lots of windows, gas fireplace, full bath and French doors to the private back yard. Upstairs there are 3 bedrooms and 2 baths including a spacious master with walk in closet and en-suite bath. Second floor laundry room, 2-car garage, inviting farmers porch, deck. Professionally managed and pets allowed. Move right in and enjoy all that Ipswich has to offer - historic downtown with restaurants and shops, miles of sandy beach, hundreds of acres of trails and train to Boston.
Location
State MA
County Essex
Zoning HB
Direction Essex Road is Route 133. Enter through stone pillars south of the intersection of 1A.
Rooms
Family Room Bathroom - Full, Flooring - Wall to Wall Carpet, French Doors, Exterior Access
Primary Bedroom Level Second
Dining Room Flooring - Wood, Crown Molding
Kitchen Flooring - Wood, Countertops - Stone/Granite/Solid, Breakfast Bar / Nook, Open Floorplan, Recessed Lighting, Crown Molding
Interior
Interior Features Bathroom - Full, Bathroom - With Tub & Shower, Countertops - Stone/Granite/Solid, Bathroom, Internet Available - Broadband
Heating Forced Air, Natural Gas
Cooling Central Air
Flooring Wood, Tile, Carpet, Flooring - Stone/Ceramic Tile
Fireplaces Number 2
Fireplaces Type Family Room, Living Room
Appliance Range, Dishwasher, Microwave, Refrigerator, Washer, Dryer, Gas Water Heater, Tank Water Heaterless
Laundry Flooring - Stone/Ceramic Tile, Second Floor, In Unit
Exterior
Exterior Feature Rain Gutters, Professional Landscaping
Garage Spaces 2.0
Community Features Public Transportation, Shopping, Pool, Tennis Court(s), Park, Walk/Jog Trails, Stable(s), Golf, Bike Path, Conservation Area, Highway Access, House of Worship, Marina, Private School, Public School, T-Station
Waterfront Description Beach Front, Ocean
Roof Type Shingle
Total Parking Spaces 2
Garage Yes
Building
Story 3
Sewer Public Sewer
Water Public
Schools
Elementary Schools Ipswich
Middle Schools Ipswich
High Schools Ipswich
Others
Pets Allowed Breed Restrictions
Senior Community false
Read Less
Want to know what your home might be worth? Contact us for a FREE valuation!

Our team is ready to help you sell your home for the highest possible price ASAP
Bought with The Collective • Compass





