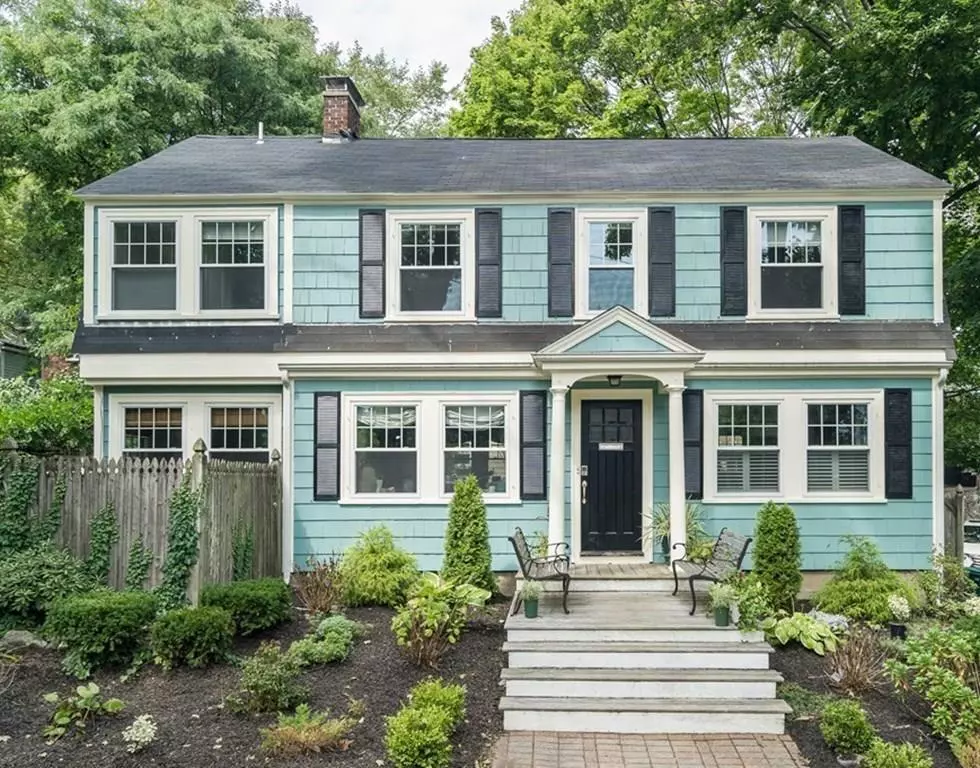$850,000
$900,000
5.6%For more information regarding the value of a property, please contact us for a free consultation.
21 Central Ter Newton, MA 02466
3 Beds
2.5 Baths
1,713 SqFt
Key Details
Sold Price $850,000
Property Type Single Family Home
Sub Type Single Family Residence
Listing Status Sold
Purchase Type For Sale
Square Footage 1,713 sqft
Price per Sqft $496
MLS Listing ID 72729185
Sold Date 12/11/20
Style Colonial
Bedrooms 3
Full Baths 2
Half Baths 1
Year Built 1890
Annual Tax Amount $7,552
Tax Year 2020
Lot Size 3,920 Sqft
Acres 0.09
Property Description
Storybook charm with the convenience of being blocks from the heart of Auburndale Village. This 3-bed, 2.5-bath Dutch Colonial has been lovingly maintained and meticulously updated to provide modern conveniences without sacrificing original details. The newer kitchen and baths, and central A/C make this home truly turn-key. The first floor office with its own en suite bath, is the perfect work retreat. The unfinished basement is clean and bright, perfect for a workshop or as convenient storage. Additional storage in the unfinished attic space. All three bedrooms are generously sized, as are the bathrooms, which include a newer en suite off the primary bedroom. A large laundry room can be found on the second floor as an extension of the primary en suite. The fenced back patio is landscaped and adorned with mature plantings, including a flowering wisteria vine and hops. Perfect for outdoor living. Garage with additional driveway parking. Convenient to the commuter rail and Pike.
Location
State MA
County Middlesex
Area Auburndale
Zoning SR3
Direction Between Central St and Grove St
Rooms
Basement Interior Entry, Concrete
Primary Bedroom Level Second
Dining Room Closet/Cabinets - Custom Built, Flooring - Hardwood, Window(s) - Stained Glass
Kitchen Flooring - Hardwood, Pantry, Countertops - Stone/Granite/Solid, Cabinets - Upgraded, Stainless Steel Appliances, Gas Stove
Interior
Heating Baseboard, Natural Gas
Cooling Central Air
Flooring Wood
Fireplaces Number 1
Fireplaces Type Living Room
Appliance Range, Dishwasher, Disposal, Microwave, Refrigerator, Washer, Dryer, Gas Water Heater, Utility Connections for Gas Range, Utility Connections for Gas Dryer
Laundry Gas Dryer Hookup, Washer Hookup, Second Floor
Exterior
Garage Spaces 1.0
Utilities Available for Gas Range, for Gas Dryer, Washer Hookup
Roof Type Shingle
Total Parking Spaces 1
Garage Yes
Building
Lot Description Corner Lot, Level
Foundation Block
Sewer Public Sewer
Water Public
Architectural Style Colonial
Schools
Elementary Schools Williams
Others
Senior Community false
Read Less
Want to know what your home might be worth? Contact us for a FREE valuation!

Our team is ready to help you sell your home for the highest possible price ASAP
Bought with Seton Spagnuolo • Rutledge Properties





